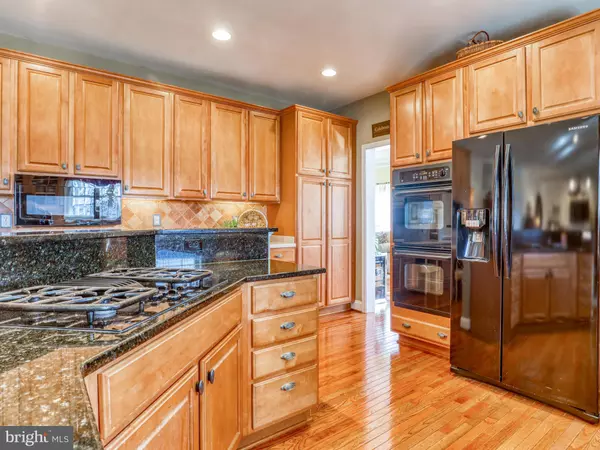$1,072,500
$999,990
7.3%For more information regarding the value of a property, please contact us for a free consultation.
4 Beds
4 Baths
4,748 SqFt
SOLD DATE : 02/22/2022
Key Details
Sold Price $1,072,500
Property Type Single Family Home
Sub Type Detached
Listing Status Sold
Purchase Type For Sale
Square Footage 4,748 sqft
Price per Sqft $225
Subdivision Heather Knolls
MLS Listing ID VALO2016002
Sold Date 02/22/22
Style Colonial
Bedrooms 4
Full Baths 3
Half Baths 1
HOA Fees $61/mo
HOA Y/N Y
Abv Grd Liv Area 3,328
Originating Board BRIGHT
Year Built 2003
Annual Tax Amount $7,335
Tax Year 2021
Lot Size 4.840 Acres
Acres 4.84
Property Description
Desirable Heather Knolls estate home positioned on nearly 5 acres and over 4,700 sq ft. A circular drive welcomes guests with mature landscaping and private setting. Comcast Xfinity is here!. Cul-de-sac location with 5 car garage (three car detached) perfect for the car enthusiast. The open and airy floorplan features a two-story entry, formal living and dining rooms and a main-level study. Recently updated second bath upstairs and newer wide-plank hardwoods on the upper level. Indoor-outdoor entertaining with a screened-in porch, level yard and room for a pool. Gourmet kitchen with double oven, gas cooktop, maple cabinets. Cozy family room with gas fireplace leads to the sunroom with Saltillo tile and wall of windows. An abundance of natural light flows throughout the home. Upper level boasts 4 spacious bedrooms/2 full baths. Spacious primary bedroom with cathedral ceiling, dual walk-in closets and luxury primary bath with soaking tub, dual vanities. Finished lower level has a spacious-sized recreation room, den (used as 5th bedroom) and 3rd full bath, ample storage. Prime location in Hamilton near Rt 7 and an easy commute to Tysons or DC. (Car lift does not convey).
Location
State VA
County Loudoun
Zoning 03
Rooms
Other Rooms Living Room, Dining Room, Primary Bedroom, Bedroom 2, Bedroom 3, Bedroom 4, Bedroom 5, Kitchen, Family Room, Study, Sun/Florida Room, Recreation Room, Bathroom 2, Bathroom 3, Primary Bathroom, Screened Porch
Basement Daylight, Full, Partially Finished, Walkout Stairs, Windows
Interior
Interior Features Breakfast Area, Chair Railings, Combination Dining/Living, Crown Moldings, Family Room Off Kitchen, Floor Plan - Open, Kitchen - Eat-In, Kitchen - Gourmet, Kitchen - Island, Kitchen - Table Space, Pantry, Recessed Lighting, Walk-in Closet(s), Window Treatments, Wood Floors
Hot Water Electric
Heating Heat Pump(s), Forced Air
Cooling Central A/C, Zoned
Flooring Ceramic Tile, Engineered Wood, Hardwood
Fireplaces Number 1
Fireplaces Type Gas/Propane, Mantel(s)
Equipment Built-In Microwave, Cooktop, Dishwasher, Disposal, Refrigerator, Oven - Wall, Oven - Double
Fireplace Y
Appliance Built-In Microwave, Cooktop, Dishwasher, Disposal, Refrigerator, Oven - Wall, Oven - Double
Heat Source Propane - Leased
Laundry Upper Floor
Exterior
Exterior Feature Porch(es), Screened
Parking Features Garage - Side Entry, Garage - Front Entry
Garage Spaces 5.0
Fence Board
Utilities Available Propane
Water Access N
Street Surface Black Top
Accessibility None
Porch Porch(es), Screened
Attached Garage 2
Total Parking Spaces 5
Garage Y
Building
Lot Description Cul-de-sac, Landscaping
Story 3
Foundation Concrete Perimeter
Sewer Septic = # of BR
Water Well
Architectural Style Colonial
Level or Stories 3
Additional Building Above Grade, Below Grade
Structure Type 9'+ Ceilings,2 Story Ceilings,Cathedral Ceilings
New Construction N
Schools
Elementary Schools Kenneth W. Culbert
Middle Schools Blue Ridge
High Schools Loudoun Valley
School District Loudoun County Public Schools
Others
HOA Fee Include Trash
Senior Community No
Tax ID 417399924000
Ownership Fee Simple
SqFt Source Assessor
Special Listing Condition Standard
Read Less Info
Want to know what your home might be worth? Contact us for a FREE valuation!

Our team is ready to help you sell your home for the highest possible price ASAP

Bought with Dominique W Zarow • KW Metro Center
"My job is to find and attract mastery-based agents to the office, protect the culture, and make sure everyone is happy! "






