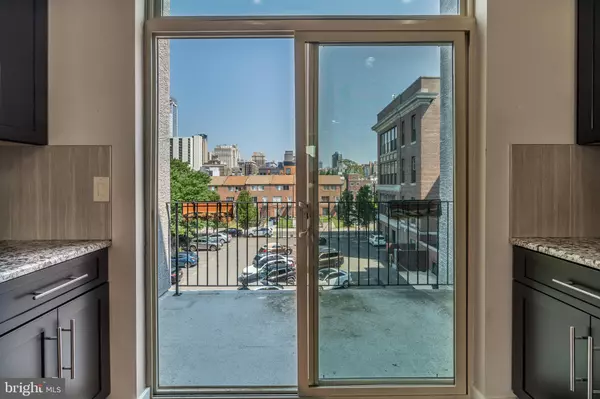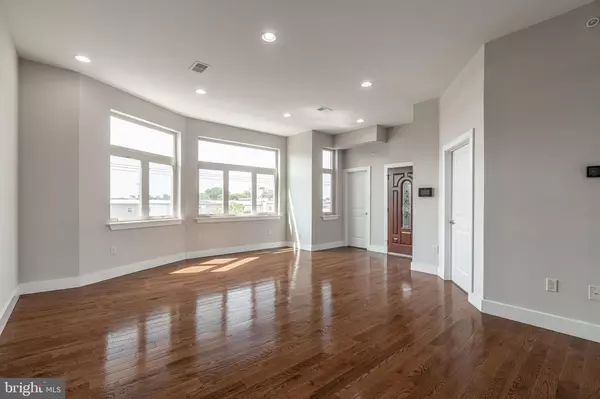$368,000
$379,000
2.9%For more information regarding the value of a property, please contact us for a free consultation.
1 Bed
2 Baths
905 SqFt
SOLD DATE : 10/18/2021
Key Details
Sold Price $368,000
Property Type Condo
Sub Type Condo/Co-op
Listing Status Sold
Purchase Type For Sale
Square Footage 905 sqft
Price per Sqft $406
Subdivision Hawthorne
MLS Listing ID PAPH2019176
Sold Date 10/18/21
Style Contemporary
Bedrooms 1
Full Baths 1
Half Baths 1
Condo Fees $110/mo
HOA Y/N N
Abv Grd Liv Area 905
Originating Board BRIGHT
Year Built 2015
Annual Tax Amount $740
Tax Year 2021
Lot Dimensions 0.00 x 0.00
Property Description
Unbelievable light, space, and views in this top floor home in a boutique building. This 5 year old home with open floor plan boasts hardwood floors and custom molding throughout , and oversized bay windows drenched in southern sunlight and northern city views. The lofty 10-ft ceilings help to enlarge the space. A very large living/dining space leads to a modern gourmet kitchen with SS appliances, and porcelain tiled backsplash and granite counter tops. Sliding doors lead out to a sizable balcony with great city views. The bright and sunny bedroom consists of 2 oversized closets, fully tiled private bath with glass enclosed shower, double sinks, and Jacuzzi Tub. Off the entrance to the home is a powder room and a separate laundry with a full-sized washer/dryer. More outdoor space awaits you upstairs on the spacious shared roof-deck with amazing views all around. The remainder of the tax abatement, low condo fees and proximity to Whole Foods and the Italian Market make this a fantastic buy!
Location
State PA
County Philadelphia
Area 19147 (19147)
Zoning RM1
Rooms
Other Rooms Living Room, Primary Bedroom, Kitchen, Other
Main Level Bedrooms 1
Interior
Interior Features Primary Bath(s), Butlers Pantry, Sprinkler System
Hot Water Natural Gas
Heating Forced Air
Cooling Central A/C
Flooring Wood, Vinyl, Tile/Brick
Equipment Built-In Range, Oven - Self Cleaning, Dishwasher, Refrigerator, Disposal, Energy Efficient Appliances
Fireplace N
Appliance Built-In Range, Oven - Self Cleaning, Dishwasher, Refrigerator, Disposal, Energy Efficient Appliances
Heat Source Natural Gas
Laundry Main Floor
Exterior
Exterior Feature Roof, Balcony
Water Access N
Roof Type Flat
Accessibility None
Porch Roof, Balcony
Garage N
Building
Story 3
Unit Features Garden 1 - 4 Floors
Foundation Concrete Perimeter
Sewer Public Sewer
Water Public
Architectural Style Contemporary
Level or Stories 3
Additional Building Above Grade, Below Grade
Structure Type 9'+ Ceilings
New Construction N
Schools
School District The School District Of Philadelphia
Others
Pets Allowed Y
HOA Fee Include Common Area Maintenance,Ext Bldg Maint,Water,Sewer
Senior Community No
Tax ID 888022700
Ownership Fee Simple
SqFt Source Assessor
Security Features Security System
Acceptable Financing Cash, Conventional
Listing Terms Cash, Conventional
Financing Cash,Conventional
Special Listing Condition Standard
Pets Allowed Case by Case Basis
Read Less Info
Want to know what your home might be worth? Contact us for a FREE valuation!

Our team is ready to help you sell your home for the highest possible price ASAP

Bought with Moussa Lamah • Keller Williams Philadelphia
"My job is to find and attract mastery-based agents to the office, protect the culture, and make sure everyone is happy! "






