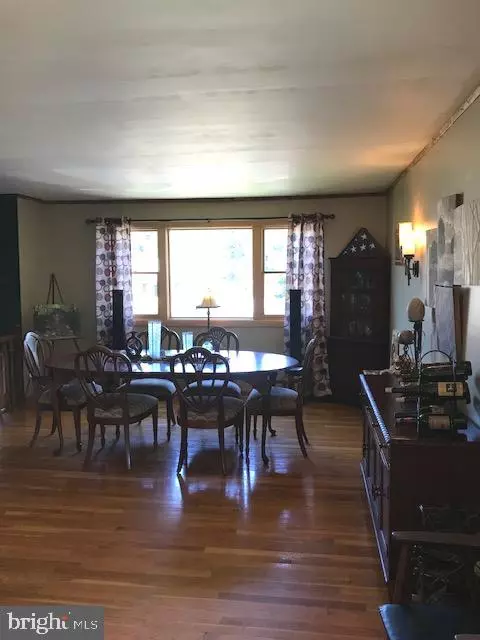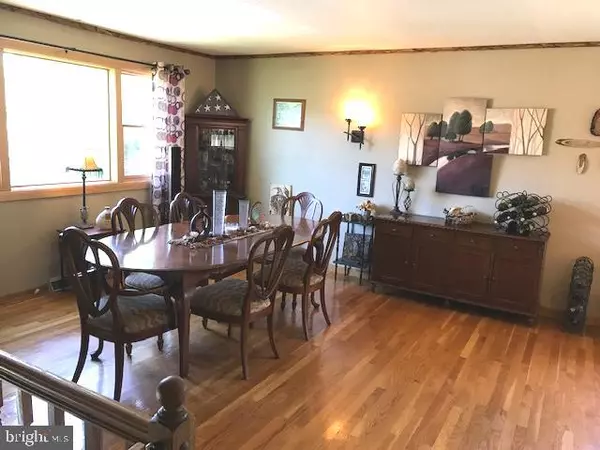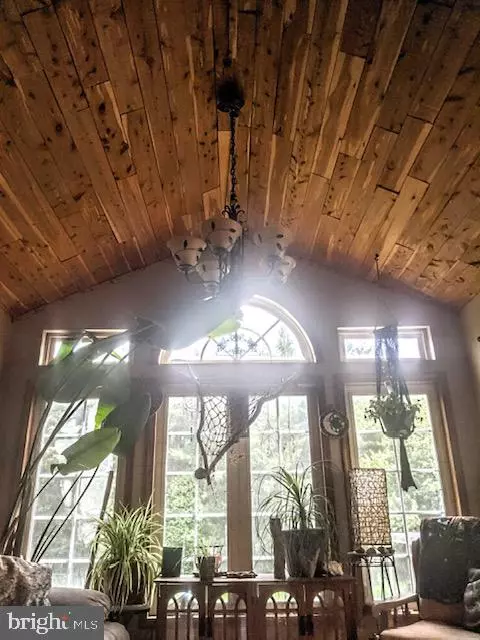$280,000
$279,900
For more information regarding the value of a property, please contact us for a free consultation.
3 Beds
2 Baths
1,984 SqFt
SOLD DATE : 11/03/2021
Key Details
Sold Price $280,000
Property Type Single Family Home
Sub Type Detached
Listing Status Sold
Purchase Type For Sale
Square Footage 1,984 sqft
Price per Sqft $141
Subdivision None Available
MLS Listing ID NJCD421330
Sold Date 11/03/21
Style Bi-level
Bedrooms 3
Full Baths 2
HOA Y/N N
Abv Grd Liv Area 1,984
Originating Board BRIGHT
Year Built 1978
Annual Tax Amount $6,813
Tax Year 2020
Lot Size 0.386 Acres
Acres 0.39
Lot Dimensions 100.00 x 168.00
Property Description
Beautifully decorated home on cul-de-sac location features custom woodwork thruout. This gorgeous bilevel is spacious and features a Formal living rm and din rm with hardwood flooring. Large kitchen with island to seat 3-4 people. Picture windows and skylights thruout. The sunroom overlooking the backyard adds such charm with its spectacular wood vaulted ceiling. Lower level is great for entertaining with a large 22 x 18 Great Room w/custom brick wall and wood burning stove. Attic is floored and. well insulated. Lower level has another full bath, laundry and access to the garage and a full walk out to the backyard. This backyard is just what you've been waiting for to enjoy summertime! Two tier deck (each level is 30x10) and an additional 3rd deck surrounding the 32 x 16 above ground top of the line Esther Williams pool, with a brand new liner being installed and spa, Brand new septic system being installed as well! Pergolas, and a wooded view for privacy. Speakers hardwired for outside deck. hvac is approx 10. newer picture windows.
Location
State NJ
County Camden
Area Winslow Twp (20436)
Zoning PR1
Rooms
Other Rooms Living Room, Dining Room, Primary Bedroom, Bedroom 2, Bedroom 3, Family Room, Sun/Florida Room
Basement Daylight, Full
Main Level Bedrooms 3
Interior
Interior Features Skylight(s)
Hot Water Natural Gas
Heating Forced Air
Cooling Central A/C
Fireplaces Number 1
Fireplaces Type Wood
Equipment Built-In Microwave
Fireplace Y
Window Features Green House
Appliance Built-In Microwave
Heat Source Natural Gas
Laundry Lower Floor
Exterior
Parking Features Garage - Front Entry, Inside Access
Garage Spaces 1.0
Fence Cyclone, Vinyl
Pool Above Ground
Water Access N
Accessibility None
Attached Garage 1
Total Parking Spaces 1
Garage Y
Building
Story 2
Sewer On Site Septic
Water Well
Architectural Style Bi-level
Level or Stories 2
Additional Building Above Grade, Below Grade
New Construction N
Schools
School District Winslow Township Public Schools
Others
Senior Community No
Tax ID 36-08008-00023
Ownership Fee Simple
SqFt Source Assessor
Acceptable Financing FHA, Conventional, Cash
Listing Terms FHA, Conventional, Cash
Financing FHA,Conventional,Cash
Special Listing Condition Standard
Read Less Info
Want to know what your home might be worth? Contact us for a FREE valuation!

Our team is ready to help you sell your home for the highest possible price ASAP

Bought with Raquel J. Page • ERA Central Realty Group - Bordentown
"My job is to find and attract mastery-based agents to the office, protect the culture, and make sure everyone is happy! "






