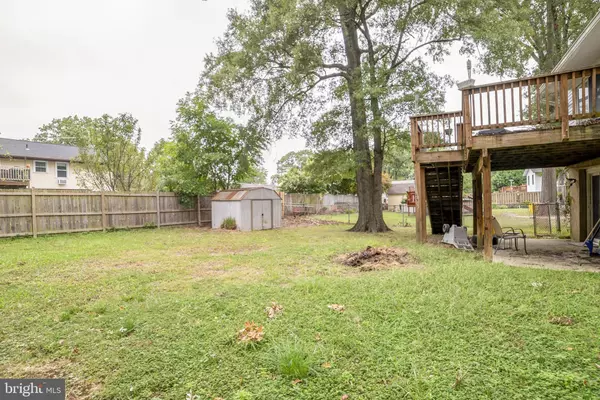$365,000
$375,000
2.7%For more information regarding the value of a property, please contact us for a free consultation.
3 Beds
3 Baths
1,712 SqFt
SOLD DATE : 11/18/2021
Key Details
Sold Price $365,000
Property Type Single Family Home
Sub Type Detached
Listing Status Sold
Purchase Type For Sale
Square Footage 1,712 sqft
Price per Sqft $213
Subdivision West Magothy Manor
MLS Listing ID MDAA2010644
Sold Date 11/18/21
Style Split Foyer
Bedrooms 3
Full Baths 2
Half Baths 1
HOA Fees $2/ann
HOA Y/N Y
Abv Grd Liv Area 1,132
Originating Board BRIGHT
Year Built 1976
Annual Tax Amount $4,613
Tax Year 2021
Lot Size 9,945 Sqft
Acres 0.23
Property Description
URGENT AWESOME HOME FOR SALE! $375,000 OR TRADE! EMBRACING THE TRANQUILITY AND BEAUTY OF ITS NATURAL SETTING, THIS CHARMING HOME ON A SEMI CUL-DE-SAC OFFERS EASY ACCESS TO THE BEACH, TOP-RATED SEAFOOD RESTAURANTS, AND PUBLIC RAMPS. IT IS A READY-MADE HOME IDEAL FOR THE GROWING FAMILY OR INVESTOR LOOKING TO CAPITALIZE ON ITS GREAT LOCATION. IT OFFERS SCOPE TO FURTHER ENHANCE AND ADD VALUE OVER TIME; CLOSE TO EXCELLENT SCHOOL DISTRICTS, BWI AIRPORT, AND LOCAL PARKS.
HIGHLIGHTS INCLUDE A BRIGHT LIVING/DINING AREA WITH BEAUTIFUL HARDWOOD FLOORS AND A LARGE BAY WINDOW THAT ALLOWS NATURAL LIGHT TO COME IN; A GOOD-SIZED DECK OFF OF THE DINING AREA; A RECREATION ROOM IN THE LOWER LEVEL THAT TRANSITIONS SEAMLESSLY TO THE PRIVATE YARD WITH A TRAMPOLINE AND SHED. STEP INSIDE AND EXPERIENCE THE LIFESTYLE ON OFFER. PERFECT MOVE-IN CONDITION AND READY FOR YOU. OPEN HOUSE SATURDAY 09/25 FROM 1 PM TO 2 PM. MAXIMUM OF 3 PEOPLE PER GROUP.
Location
State MD
County Anne Arundel
Zoning R5
Rooms
Other Rooms Living Room, Dining Room, Primary Bedroom, Bedroom 2, Bedroom 3, Kitchen, Basement, Laundry, Bathroom 2, Attic, Primary Bathroom, Half Bath
Basement Connecting Stairway, Fully Finished, Space For Rooms, Sump Pump, Outside Entrance
Main Level Bedrooms 3
Interior
Interior Features Attic, Carpet, Ceiling Fan(s), Crown Moldings, Dining Area, Entry Level Bedroom, Formal/Separate Dining Room, Primary Bath(s), Tub Shower, Wood Floors
Hot Water Electric
Heating Forced Air, Other
Cooling Central A/C, Ceiling Fan(s)
Flooring Carpet, Vinyl, Hardwood
Equipment Exhaust Fan, Stove
Fireplace N
Window Features Screens
Appliance Exhaust Fan, Stove
Heat Source Oil
Laundry Has Laundry, Basement, Hookup
Exterior
Exterior Feature Deck(s)
Fence Fully, Chain Link, Wood
Utilities Available Electric Available, Water Available, Sewer Available
Water Access N
View Pond, River, Street, Trees/Woods
Roof Type Composite,Shingle
Accessibility Chairlift
Porch Deck(s)
Garage N
Building
Lot Description Front Yard, Partly Wooded, Rear Yard, SideYard(s)
Story 2
Foundation Slab
Sewer Public Sewer
Water Public
Architectural Style Split Foyer
Level or Stories 2
Additional Building Above Grade, Below Grade
New Construction N
Schools
Elementary Schools Belvedere
Middle Schools Severn River
High Schools Broadneck
School District Anne Arundel County Public Schools
Others
Pets Allowed Y
Senior Community No
Tax ID 020389019308098
Ownership Fee Simple
SqFt Source Assessor
Acceptable Financing Cash, Conventional, FHA, VA
Horse Property N
Listing Terms Cash, Conventional, FHA, VA
Financing Cash,Conventional,FHA,VA
Special Listing Condition Standard
Pets Allowed No Pet Restrictions
Read Less Info
Want to know what your home might be worth? Contact us for a FREE valuation!

Our team is ready to help you sell your home for the highest possible price ASAP

Bought with Jennifer Holden • Coldwell Banker Realty

"My job is to find and attract mastery-based agents to the office, protect the culture, and make sure everyone is happy! "






