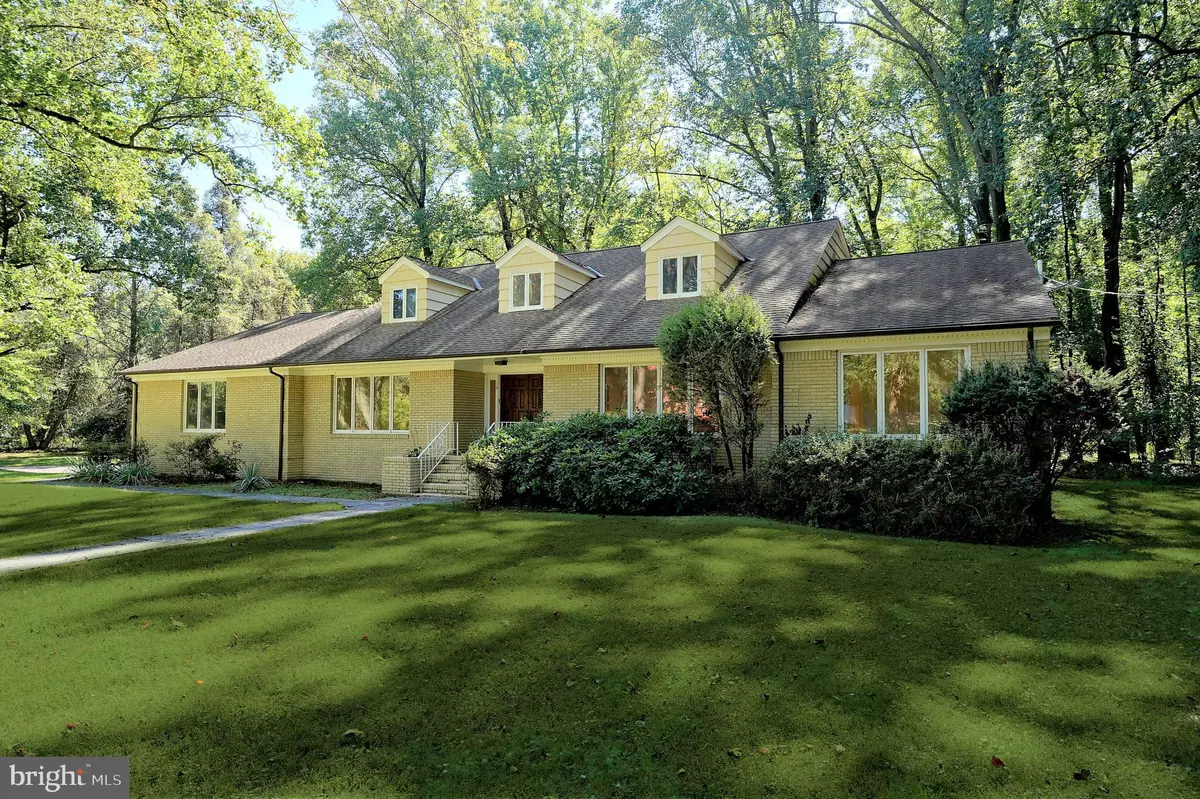$600,000
$580,000
3.4%For more information regarding the value of a property, please contact us for a free consultation.
5 Beds
6 Baths
3,522 SqFt
SOLD DATE : 12/15/2021
Key Details
Sold Price $600,000
Property Type Single Family Home
Sub Type Detached
Listing Status Sold
Purchase Type For Sale
Square Footage 3,522 sqft
Price per Sqft $170
Subdivision Long Acres
MLS Listing ID NJME2005428
Sold Date 12/15/21
Style Contemporary,Split Foyer,Transitional
Bedrooms 5
Full Baths 4
Half Baths 2
HOA Y/N N
Abv Grd Liv Area 3,522
Originating Board BRIGHT
Year Built 1978
Annual Tax Amount $17,577
Tax Year 2019
Lot Size 1.140 Acres
Acres 1.14
Lot Dimensions 215.00 x 231.00
Property Description
Located in the peaceful and serene section of Long Acres, this mid century style 5 bedroom home is waiting for new owners. ALL rooms are extremely generous in size !!!! Natural Light flows into the front facing formal living and dining rooms, both which can accommodate the largest of gatherings. The family room has is enhanced by a wood burning fireplace and is flanked by built-in bookcases and has access to the extensive enclosed sun porch. The kitchen is equipped with an abundance of cabinetry, stainless cooktop, subzero fridge, built in wall oven & microwave, desk/work station and separate breakfast area. The main bedroom boasts 3 closets and adjacent full bath w/ soaking tub, double sink vanity and stall shower. Two additional bedrooms, one w/an En-suite bath; a hall full bath and 1/2 bath can be found on the main level. Upstairs you'll find two more exceptionally sized bedrooms, full bath, and dual attic access. Separate main floor laundry room with utility sink. Full partially finished basement with half bath, and loads of storage. Central vacuum and security systems, newer furnace and water heater, 2 car garage and more. Bring your personal touches to make this home yours!!!
Location
State NJ
County Mercer
Area Lawrence Twp (21107)
Zoning R-1
Direction North
Rooms
Other Rooms Living Room, Dining Room, Primary Bedroom, Bedroom 2, Bedroom 3, Bedroom 4, Bedroom 5, Kitchen, Family Room, Foyer, Breakfast Room, Sun/Florida Room, Laundry
Basement Full, Fully Finished, Improved, Sump Pump
Main Level Bedrooms 3
Interior
Interior Features Breakfast Area, Carpet, Central Vacuum, Crown Moldings, Entry Level Bedroom, Formal/Separate Dining Room, Built-Ins, Kitchen - Eat-In, Pantry, Recessed Lighting, Soaking Tub, Walk-in Closet(s)
Hot Water Natural Gas
Heating Forced Air, Baseboard - Hot Water
Cooling Central A/C
Flooring Hardwood, Ceramic Tile, Partially Carpeted
Fireplaces Number 1
Equipment Built-In Microwave, Built-In Range, Dishwasher, Dryer, Refrigerator, Washer, Water Heater, Oven - Wall, Oven - Self Cleaning
Fireplace Y
Appliance Built-In Microwave, Built-In Range, Dishwasher, Dryer, Refrigerator, Washer, Water Heater, Oven - Wall, Oven - Self Cleaning
Heat Source Natural Gas
Laundry Main Floor
Exterior
Exterior Feature Enclosed, Porch(es), Screened
Parking Features Garage - Side Entry, Garage Door Opener, Oversized
Garage Spaces 2.0
Utilities Available Cable TV, Phone
Water Access N
View Street, Trees/Woods
Roof Type Shingle
Accessibility None
Porch Enclosed, Porch(es), Screened
Attached Garage 2
Total Parking Spaces 2
Garage Y
Building
Lot Description Backs to Trees, Front Yard, Level, Corner, SideYard(s), Rear Yard
Story 2
Foundation Active Radon Mitigation
Sewer Public Sewer
Water Public
Architectural Style Contemporary, Split Foyer, Transitional
Level or Stories 2
Additional Building Above Grade, Below Grade
New Construction N
Schools
Middle Schools Lawrence M.S.
High Schools Lawrence H.S.
School District Lawrence Township Public Schools
Others
Senior Community No
Tax ID 07-02807-00006
Ownership Fee Simple
SqFt Source Assessor
Security Features Carbon Monoxide Detector(s),Security System,Electric Alarm
Special Listing Condition Standard
Read Less Info
Want to know what your home might be worth? Contact us for a FREE valuation!

Our team is ready to help you sell your home for the highest possible price ASAP

Bought with Daniel G Spirer • BHHS Fox & Roach-Princeton Junction
"My job is to find and attract mastery-based agents to the office, protect the culture, and make sure everyone is happy! "






