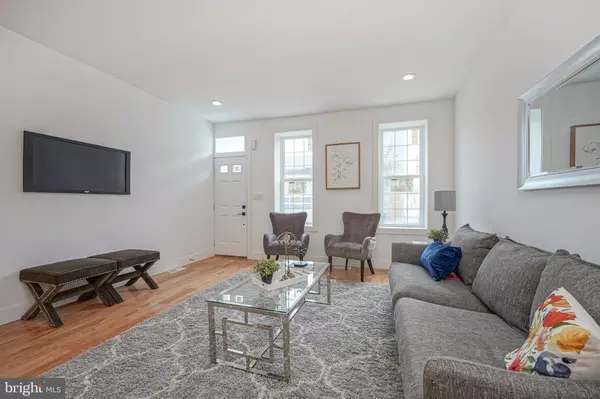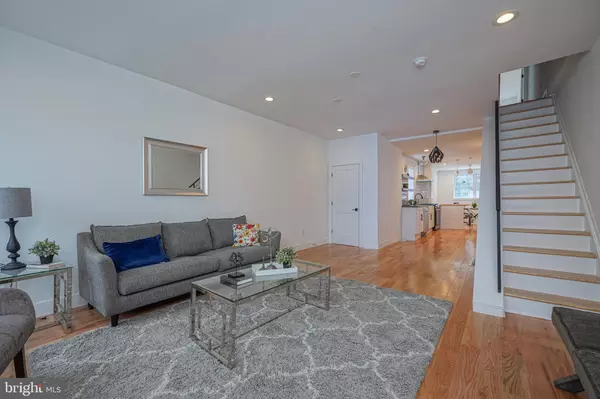$437,500
$419,900
4.2%For more information regarding the value of a property, please contact us for a free consultation.
3 Beds
4 Baths
1,896 SqFt
SOLD DATE : 11/03/2021
Key Details
Sold Price $437,500
Property Type Townhouse
Sub Type Interior Row/Townhouse
Listing Status Sold
Purchase Type For Sale
Square Footage 1,896 sqft
Price per Sqft $230
Subdivision East Kensington
MLS Listing ID PAPH2031746
Sold Date 11/03/21
Style Straight Thru,Contemporary
Bedrooms 3
Full Baths 3
Half Baths 1
HOA Y/N N
Abv Grd Liv Area 1,896
Originating Board BRIGHT
Annual Tax Amount $1,744
Tax Year 2021
Lot Size 1,240 Sqft
Acres 0.03
Lot Dimensions 16.00 x 77.50
Property Description
** ASK FOR CINEMATIC VIDEO TOUR ** OPEN HOUSE 9.25.21: 1pm - 3pm ** Location is fantastic! Close proximity to Fishtown, Highway 95 and Kensington Community Food COOP (for organic groceries). Quick walk to Market-Frankford Blue line (to old city, center city, university city and northeast philly), Philadelphia Brewing Company, Atlantis Bar, Urban Axes, Marthas and the developing Frankford Avenue. This meticulously renovated home offers 3/4" hardwood floors, nest camera & thermostat, LED high efficiency lighting, ambient lighting with dimmers in all rooms, light fixtures with edison bulbs, upgraded electrical panel, Koehler / Delta plumbing fixtures, repointed brick, galvanized metal facade, solid core interior doors, desirable closet space and more. You're greeted inside with an open floor plan, abundance of natural light and towering ceilings. Conveniently located powder room. Marvelous kitchen featuring a breakfast bar, stainless steel Samsung appliances, quartz counters, subway tile backsplash, custom built-in wine storage and generous cabinetry, with soft close doors and drawers. Natural light permeates through the large windows in the dining room. The vast private backyard, with new concrete and deck board fencing, is excellent for entertaining all your guests. Second floor offers 2 sizable bedrooms, hallway bath and laundry. Stunning hallway bath has beautiful tile work and a tub with euro style glass. Front bedroom is equipped with a walk-in closet and an en-suite bathroom. Your third floor master suite awaits with an immense bedroom and a dazzling bathroom. Master bath is furnished with dual vanity, enticing tile work and a grand shower. Buyers are responsible for verifying square footage and taxes.
Location
State PA
County Philadelphia
Area 19125 (19125)
Zoning RSA5
Rooms
Basement Full, Partially Finished
Interior
Hot Water Natural Gas
Heating Forced Air, Central
Cooling Central A/C
Heat Source Natural Gas
Exterior
Water Access N
Accessibility None
Garage N
Building
Story 3
Foundation Other
Sewer Public Sewer
Water Public
Architectural Style Straight Thru, Contemporary
Level or Stories 3
Additional Building Above Grade, Below Grade
New Construction N
Schools
School District The School District Of Philadelphia
Others
Senior Community No
Tax ID 314070400
Ownership Fee Simple
SqFt Source Assessor
Special Listing Condition Standard
Read Less Info
Want to know what your home might be worth? Contact us for a FREE valuation!

Our team is ready to help you sell your home for the highest possible price ASAP

Bought with Eric Nathaniel Moore • Elfant Wissahickon-Rittenhouse Square
"My job is to find and attract mastery-based agents to the office, protect the culture, and make sure everyone is happy! "






