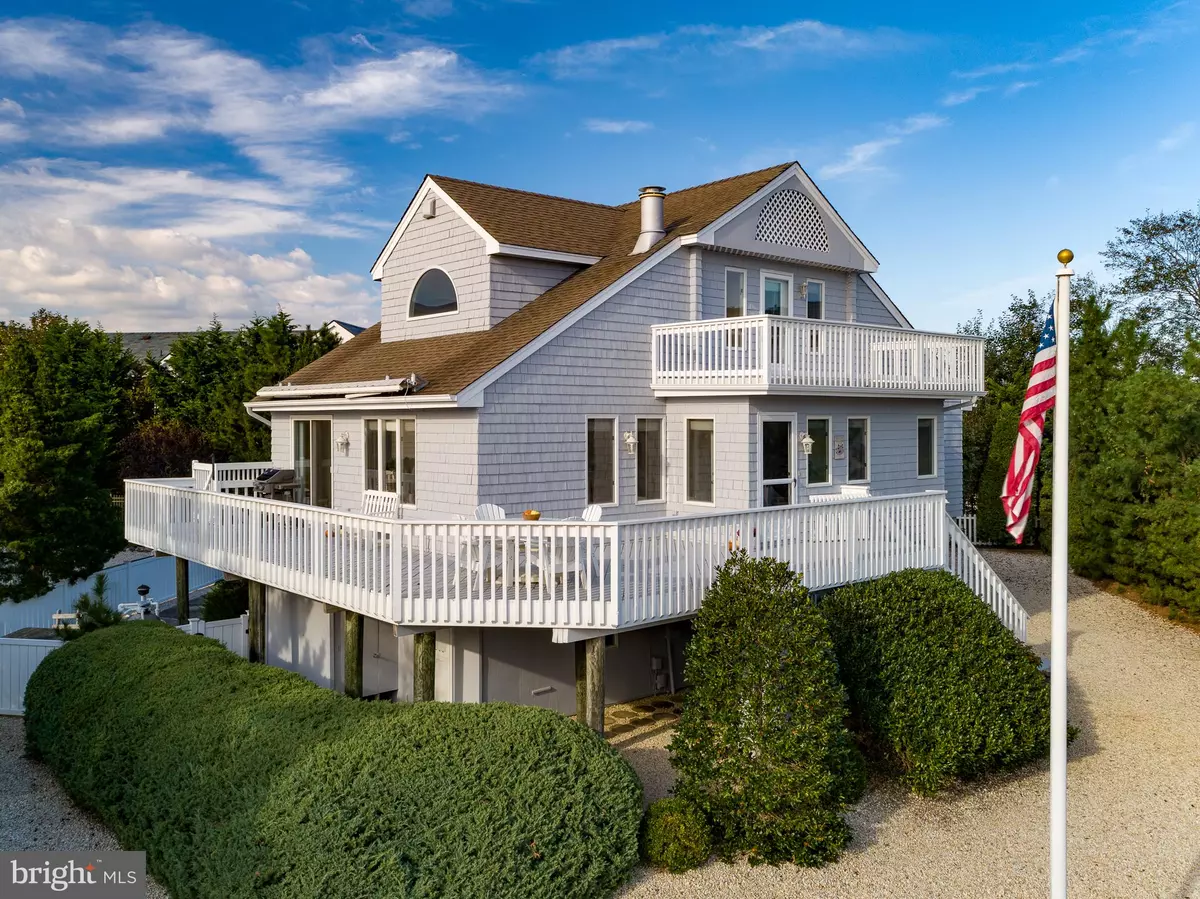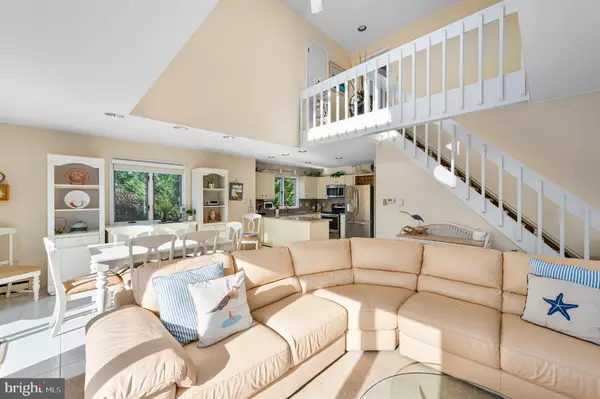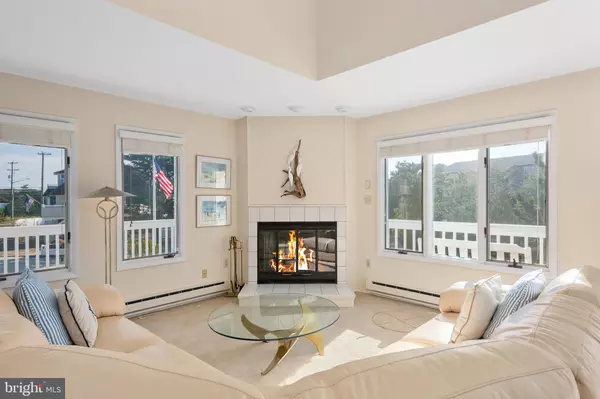$1,500,000
$1,599,000
6.2%For more information regarding the value of a property, please contact us for a free consultation.
4 Beds
2 Baths
2,102 SqFt
SOLD DATE : 12/30/2021
Key Details
Sold Price $1,500,000
Property Type Single Family Home
Sub Type Detached
Listing Status Sold
Purchase Type For Sale
Square Footage 2,102 sqft
Price per Sqft $713
Subdivision Loveladies
MLS Listing ID NJOC2003816
Sold Date 12/30/21
Style Contemporary
Bedrooms 4
Full Baths 2
HOA Y/N N
Abv Grd Liv Area 2,102
Originating Board BRIGHT
Year Built 1983
Annual Tax Amount $8,436
Tax Year 2020
Lot Size 0.258 Acres
Acres 0.26
Lot Dimensions 125.00 x 90.00
Property Description
Salt Life in Loveladies Enjoy copious space and endless bay views at this third from the bay home located on a quiet bayside lane in Loveladies. Soaring light-filled spaces, 4 bedrooms (including a master suite on its own upper level) 2 baths, ample south-facing decks for enjoying those warm summer breezes, over-sized in-ground pool with exceptional patio space, renovated kitchen, newer 2 zone central air conditioning, garage, and deeded bay access. Launch your kayak or moor your boat right at the end of the easement. The Salt Life is easy to enjoy here at this well maintained Oram Tonge AIA original, and all at a reasonable price!
Location
State NJ
County Ocean
Area Long Beach Twp (21518)
Zoning R10
Rooms
Main Level Bedrooms 4
Interior
Interior Features Carpet, Ceiling Fan(s), Dining Area, Floor Plan - Open, Recessed Lighting, Stall Shower, Walk-in Closet(s), Window Treatments, Wood Floors
Hot Water Electric
Heating Baseboard - Electric
Cooling Central A/C
Flooring Carpet, Ceramic Tile, Hardwood
Fireplaces Number 1
Equipment Built-In Microwave, Dishwasher, Dryer, Dryer - Electric, Icemaker, Oven - Self Cleaning, Oven - Single, Oven/Range - Electric, Refrigerator, Stainless Steel Appliances, Washer, Water Heater
Furnishings Yes
Fireplace Y
Window Features Casement
Appliance Built-In Microwave, Dishwasher, Dryer, Dryer - Electric, Icemaker, Oven - Self Cleaning, Oven - Single, Oven/Range - Electric, Refrigerator, Stainless Steel Appliances, Washer, Water Heater
Heat Source Electric
Exterior
Exterior Feature Deck(s)
Parking Features Garage - Side Entry
Garage Spaces 4.0
Pool Fenced, In Ground, Vinyl
Water Access N
Roof Type Shingle
Accessibility 2+ Access Exits
Porch Deck(s)
Attached Garage 1
Total Parking Spaces 4
Garage Y
Building
Lot Description Landscaping, Level
Story 1.5
Foundation Pilings, Slab
Sewer Public Sewer
Water Public
Architectural Style Contemporary
Level or Stories 1.5
Additional Building Above Grade, Below Grade
Structure Type Dry Wall
New Construction N
Schools
Elementary Schools Ethel A. Jacobsen
Middle Schools Long Beach Island Grade School
School District Long Beach Island Schools
Others
Senior Community No
Tax ID 18-00020 36-00002
Ownership Fee Simple
SqFt Source Assessor
Special Listing Condition Standard
Read Less Info
Want to know what your home might be worth? Contact us for a FREE valuation!

Our team is ready to help you sell your home for the highest possible price ASAP

Bought with Kevin Farnung • Beach House Realty, LLC

"My job is to find and attract mastery-based agents to the office, protect the culture, and make sure everyone is happy! "






