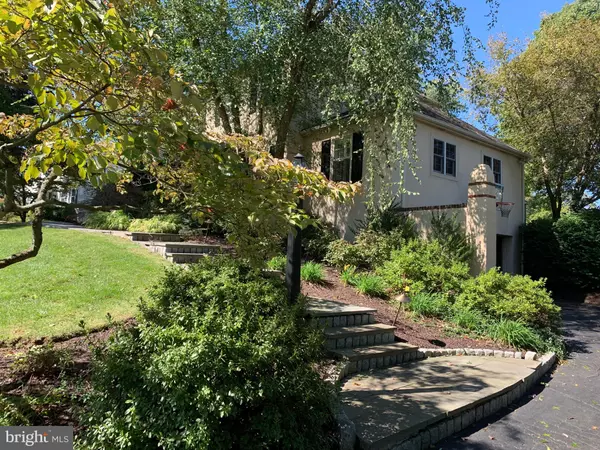$1,150,000
$995,000
15.6%For more information regarding the value of a property, please contact us for a free consultation.
4 Beds
3 Baths
3,394 SqFt
SOLD DATE : 12/02/2021
Key Details
Sold Price $1,150,000
Property Type Single Family Home
Sub Type Detached
Listing Status Sold
Purchase Type For Sale
Square Footage 3,394 sqft
Price per Sqft $338
Subdivision None Available
MLS Listing ID PACT2008430
Sold Date 12/02/21
Style Colonial,French
Bedrooms 4
Full Baths 2
Half Baths 1
HOA Y/N N
Abv Grd Liv Area 2,896
Originating Board BRIGHT
Year Built 1978
Annual Tax Amount $5,178
Tax Year 2000
Lot Size 0.710 Acres
Acres 0.71
Property Description
Are you searching for a beautifully remodeled 4 bed/2.1 bath center hall colonial on a stunning flat, grassy lot, walking distance to elementary school and Hilltop Park AND in the nationally acclaimed Tredyffrin Eastown school district? Look NO further! 1026 Beaumont has been meticulously updated with the finest craftmanship and finishes. The home boasts gorgeous hardwoods upstairs and down, marble countertops in the gourmet chefs kitchen and the bathrooms, radiant heat floors in bathrooms, custom cabinetry, high end stainless steel appliances, recessed lightingwith dimmers, custom wood shutters, Sonos surround sound and California Closet designed storage. Elegance and functionality are the themes of this amazing home. Simply move in and enjoy its wonderful interior and its fabulous exterior with tranquil covered porch and flagstone patio. Conveniently located to Philadelphia international airport, all major highways, Mainline amenities of Paoli, Devon, Berwyn, Wayne, private schools and it is a short drive to Septa R5/Amtrak railway. This home really does have ALL! Make your appointment today - words do not do it justice!
Professional photos and matterport uploaded Wednesday or Thursday.
Location
State PA
County Chester
Area Easttown Twp (10355)
Zoning RESID
Rooms
Basement Full, Outside Entrance
Interior
Interior Features Primary Bath(s), Butlers Pantry, Attic/House Fan, Built-Ins, Ceiling Fan(s), Crown Moldings, Formal/Separate Dining Room, Kitchen - Gourmet, Kitchen - Island, Kitchen - Table Space, Recessed Lighting, Soaking Tub, Stall Shower, Tub Shower, Upgraded Countertops, Window Treatments, Wood Floors
Hot Water Electric
Heating Forced Air
Cooling Central A/C
Flooring Wood, Stone, Carpet, Heated, Luxury Vinyl Plank
Fireplaces Number 2
Fireplaces Type Brick, Stone
Equipment Built-In Range, Disposal, Built-In Microwave, Dishwasher, Energy Efficient Appliances, Extra Refrigerator/Freezer, Oven/Range - Gas, Dryer - Electric, Refrigerator, Range Hood, Stainless Steel Appliances, Washer
Fireplace Y
Appliance Built-In Range, Disposal, Built-In Microwave, Dishwasher, Energy Efficient Appliances, Extra Refrigerator/Freezer, Oven/Range - Gas, Dryer - Electric, Refrigerator, Range Hood, Stainless Steel Appliances, Washer
Heat Source Oil
Laundry Basement
Exterior
Exterior Feature Porch(es)
Parking Features Inside Access, Garage Door Opener
Garage Spaces 2.0
Water Access N
Roof Type Pitched,Shingle
Accessibility None
Porch Porch(es)
Attached Garage 2
Total Parking Spaces 2
Garage Y
Building
Lot Description Level, Front Yard, Rear Yard, SideYard(s)
Story 2
Foundation Brick/Mortar
Sewer Public Sewer
Water Public
Architectural Style Colonial, French
Level or Stories 2
Additional Building Above Grade, Below Grade
New Construction N
Schools
Elementary Schools Beaumont
Middle Schools Tredyffrin-Easttown
High Schools Conestoga Senior
School District Tredyffrin-Easttown
Others
Senior Community No
Tax ID 55-04H-0078
Ownership Fee Simple
SqFt Source Estimated
Acceptable Financing Conventional, Cash
Listing Terms Conventional, Cash
Financing Conventional,Cash
Special Listing Condition Standard
Read Less Info
Want to know what your home might be worth? Contact us for a FREE valuation!

Our team is ready to help you sell your home for the highest possible price ASAP

Bought with Dana S Hospodar • BHHS Fox & Roach Wayne-Devon
"My job is to find and attract mastery-based agents to the office, protect the culture, and make sure everyone is happy! "






