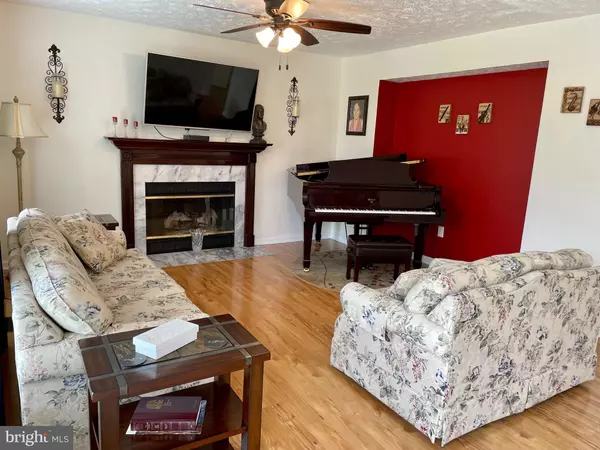$445,500
$430,000
3.6%For more information regarding the value of a property, please contact us for a free consultation.
4 Beds
3 Baths
2,312 SqFt
SOLD DATE : 12/30/2021
Key Details
Sold Price $445,500
Property Type Single Family Home
Sub Type Detached
Listing Status Sold
Purchase Type For Sale
Square Footage 2,312 sqft
Price per Sqft $192
Subdivision Northwood-Tanglewood Sub
MLS Listing ID MDCH2004770
Sold Date 12/30/21
Style Cape Cod
Bedrooms 4
Full Baths 3
HOA Y/N N
Abv Grd Liv Area 1,512
Originating Board BRIGHT
Year Built 1994
Annual Tax Amount $3,546
Tax Year 2021
Lot Size 0.293 Acres
Acres 0.29
Property Description
This Cape Cod is located on a cul-de-sac with a fully-fenced corner lot. It was totally renovated in 2018 to include: All new kitchen stainless steel appliances, upgraded cabinets, granite countertops, ceramic tile flooring, sliding glass door with built-in blinds, and light fixtures. Upgrades continue with energy-efficient windows throughout the entire home, ceramic tile in all three bathrooms, kitchen, and foyer. Spacious living room and all bedrooms upgraded with laminate flooring. Wood-burning fireplace (w/fan). Custom wood window treatments in the living room and all 4 bedrooms! 3 bathrooms totally renovated: The main bathroom boasts a double bowl vanity sink, a huge shower with custom ceramic tile floor-to-ceiling surround. Lower level with family room and full bathroom (perfect for entertaining). Utility/laundry/storage area with a huge walk-in closet/lots of storage! This home is in perfect condition!
Location
State MD
County Charles
Zoning RH
Direction South
Rooms
Other Rooms Living Room, Primary Bedroom, Bedroom 2, Bedroom 3, Bedroom 4, Kitchen, Family Room, Laundry, Storage Room, Utility Room, Bathroom 1, Bathroom 2, Bathroom 3
Basement Improved, Partially Finished, Heated, Connecting Stairway, Sump Pump, Windows
Main Level Bedrooms 2
Interior
Interior Features Kitchen - Eat-In, Entry Level Bedroom, Ceiling Fan(s), Chair Railings, Combination Kitchen/Dining, Pantry, Upgraded Countertops, Walk-in Closet(s), Stall Shower
Hot Water Electric
Heating Heat Pump(s)
Cooling Central A/C
Flooring Laminated, Ceramic Tile, Vinyl
Fireplaces Number 1
Fireplaces Type Heatilator, Marble, Screen
Equipment Dishwasher, Disposal, Icemaker, Oven/Range - Electric, Refrigerator, Built-In Microwave, Dryer, Stainless Steel Appliances, Energy Efficient Appliances, Oven - Self Cleaning, Washer
Fireplace Y
Window Features Double Pane,Energy Efficient
Appliance Dishwasher, Disposal, Icemaker, Oven/Range - Electric, Refrigerator, Built-In Microwave, Dryer, Stainless Steel Appliances, Energy Efficient Appliances, Oven - Self Cleaning, Washer
Heat Source Electric
Laundry Lower Floor
Exterior
Exterior Feature Patio(s)
Garage Spaces 2.0
Fence Wood, Fully
Water Access N
Roof Type Composite
Accessibility None
Porch Patio(s)
Road Frontage City/County
Total Parking Spaces 2
Garage N
Building
Lot Description Corner, Cul-de-sac, Level
Story 3
Foundation Concrete Perimeter
Sewer Public Sewer
Water Public
Architectural Style Cape Cod
Level or Stories 3
Additional Building Above Grade, Below Grade
Structure Type Dry Wall
New Construction N
Schools
School District Charles County Public Schools
Others
Senior Community No
Tax ID 0906203426
Ownership Fee Simple
SqFt Source Assessor
Acceptable Financing Cash, FHA, VA, Conventional
Listing Terms Cash, FHA, VA, Conventional
Financing Cash,FHA,VA,Conventional
Special Listing Condition Standard
Read Less Info
Want to know what your home might be worth? Contact us for a FREE valuation!

Our team is ready to help you sell your home for the highest possible price ASAP

Bought with Wendell Lewis Hankins II • IGOLDENONE REALTY AND CONCIERGE LLC
"My job is to find and attract mastery-based agents to the office, protect the culture, and make sure everyone is happy! "






