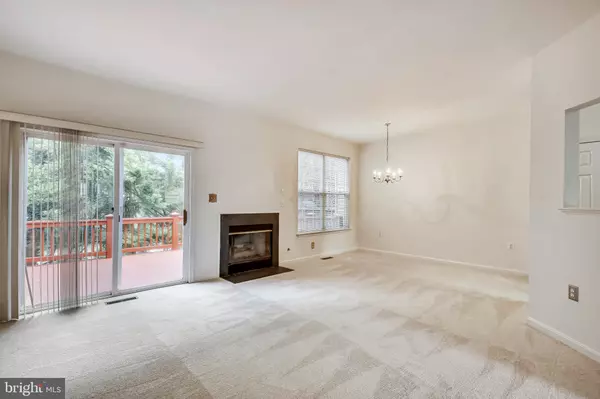$675,000
$699,000
3.4%For more information regarding the value of a property, please contact us for a free consultation.
3 Beds
3 Baths
1,592 SqFt
SOLD DATE : 01/12/2022
Key Details
Sold Price $675,000
Property Type Townhouse
Sub Type Interior Row/Townhouse
Listing Status Sold
Purchase Type For Sale
Square Footage 1,592 sqft
Price per Sqft $423
Subdivision Fairfax Metro Square
MLS Listing ID VAFX2001671
Sold Date 01/12/22
Style Traditional
Bedrooms 3
Full Baths 2
Half Baths 1
HOA Fees $80/qua
HOA Y/N Y
Abv Grd Liv Area 1,592
Originating Board BRIGHT
Year Built 1994
Annual Tax Amount $7,633
Tax Year 2021
Lot Size 1,804 Sqft
Acres 0.04
Property Description
Rare opportunity to own a gorgeous 3-level accessible Elevator Townhome just steps from the VIENNA METRO! UNBEATABLE LOCATION!!! Walking distance to Nottoway Park, Oakton HS & the Town of Vienna. Just a short drive to Tysons, I-66 and the Beltway! Main level Living Room/Dining Room with Gas Fireplace and Sliding Glass Doors to Large, Freshly Painted Deck. Sunny Kitchen with Gas Cooking and adjoining Breakfast Room. Upper level features Owners Suite with Walk-In Closet, Separate Tub and shower plus two additional bedrooms and a hall bath. Lower level features a Recreation Room with Wood Fireplace and Custom Bar designed and built by owner for easy entertaining! Sliding Glass Doors open to Patio and Fenced Yard. Basement is plumbed for bath. This home has been lovingly-maintained by it's original owners! Don't miss it!
Please remove shoes or use shoe covers provided at listing.
Location
State VA
County Fairfax
Zoning 180
Rooms
Other Rooms Living Room, Dining Room, Primary Bedroom, Bedroom 2, Bedroom 3, Kitchen, Breakfast Room, Recreation Room, Storage Room, Bathroom 3
Basement Garage Access, Heated, Improved, Outside Entrance, Rough Bath Plumb, Shelving, Walkout Level
Interior
Interior Features Bar, Breakfast Area, Carpet, Elevator, Kitchen - Eat-In, Kitchen - Table Space, Walk-in Closet(s), Floor Plan - Open, Pantry, Soaking Tub, Stall Shower, Wet/Dry Bar, Combination Dining/Living
Hot Water Natural Gas
Heating Forced Air
Cooling Central A/C
Flooring Carpet
Fireplaces Number 2
Fireplaces Type Wood, Fireplace - Glass Doors, Gas/Propane
Equipment Built-In Range, Dishwasher, Disposal, Dryer, Exhaust Fan, Oven - Single, Oven/Range - Gas, Refrigerator, Stainless Steel Appliances, Stove, Washer, Water Heater
Fireplace Y
Appliance Built-In Range, Dishwasher, Disposal, Dryer, Exhaust Fan, Oven - Single, Oven/Range - Gas, Refrigerator, Stainless Steel Appliances, Stove, Washer, Water Heater
Heat Source Natural Gas
Laundry Basement
Exterior
Exterior Feature Deck(s)
Parking Features Basement Garage, Garage - Front Entry, Garage Door Opener, Inside Access
Garage Spaces 2.0
Water Access N
Accessibility Elevator, 32\"+ wide Doors, Other
Porch Deck(s)
Attached Garage 1
Total Parking Spaces 2
Garage Y
Building
Lot Description Level
Story 3
Foundation Concrete Perimeter
Sewer Public Sewer
Water Public
Architectural Style Traditional
Level or Stories 3
Additional Building Above Grade, Below Grade
New Construction N
Schools
High Schools Oakton
School District Fairfax County Public Schools
Others
Pets Allowed N
HOA Fee Include Snow Removal,Trash,Management,Common Area Maintenance,Reserve Funds,Other
Senior Community No
Tax ID 0481 42 0007
Ownership Fee Simple
SqFt Source Estimated
Horse Property N
Special Listing Condition Standard
Read Less Info
Want to know what your home might be worth? Contact us for a FREE valuation!

Our team is ready to help you sell your home for the highest possible price ASAP

Bought with Cody Zhou • Premiere Realty LLC
"My job is to find and attract mastery-based agents to the office, protect the culture, and make sure everyone is happy! "






