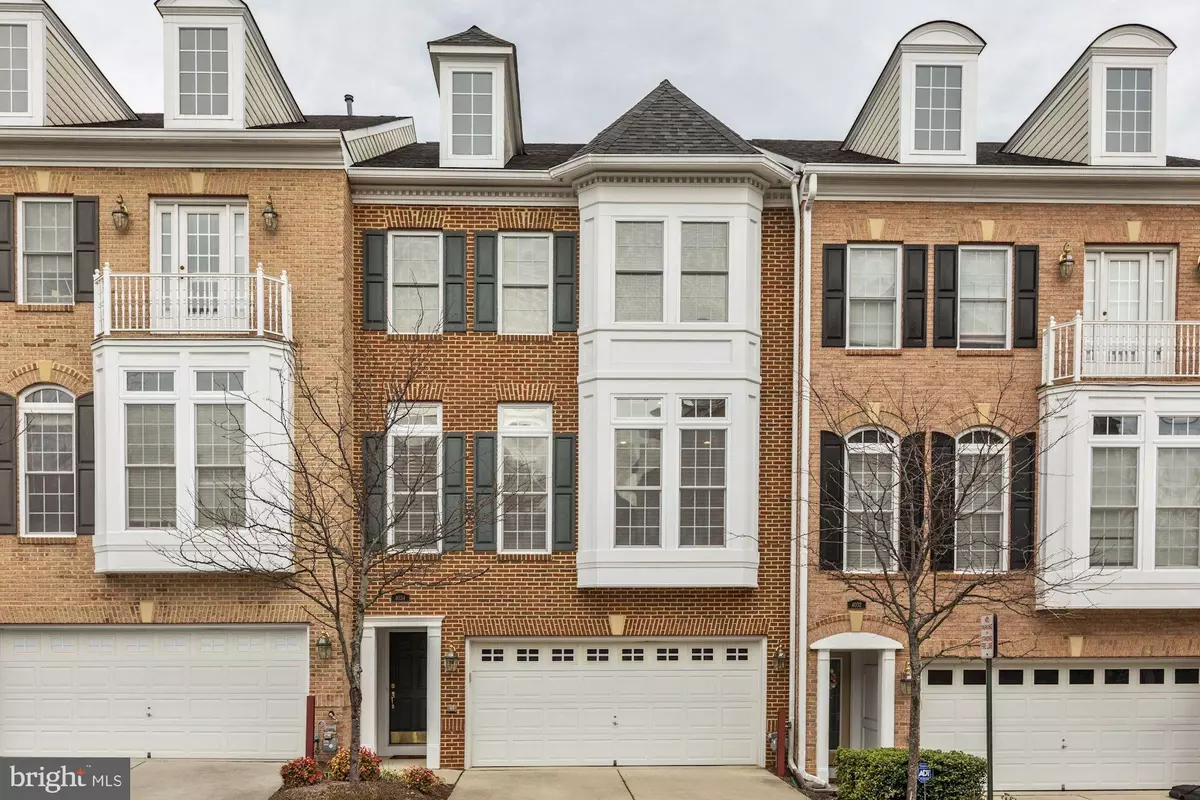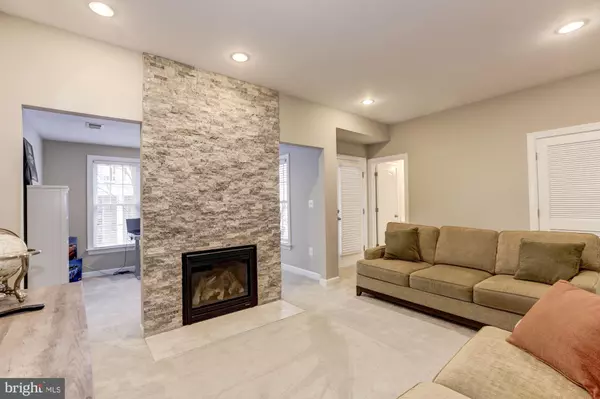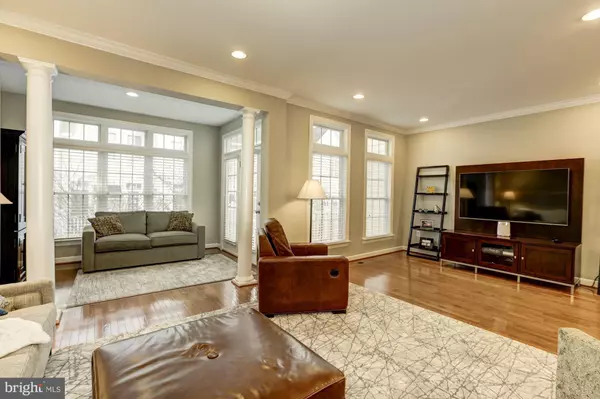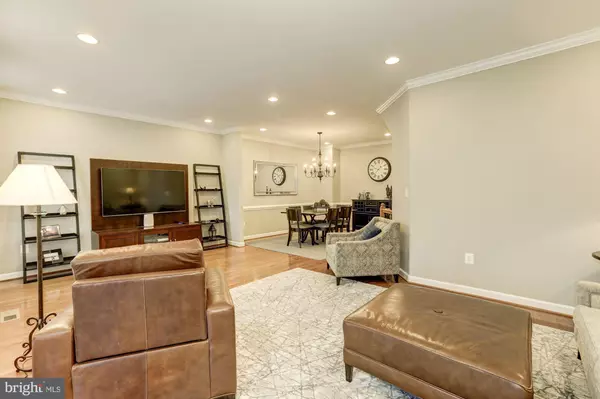$608,000
$615,000
1.1%For more information regarding the value of a property, please contact us for a free consultation.
3 Beds
4 Baths
2,455 SqFt
SOLD DATE : 06/26/2020
Key Details
Sold Price $608,000
Property Type Condo
Sub Type Condo/Co-op
Listing Status Sold
Purchase Type For Sale
Square Footage 2,455 sqft
Price per Sqft $247
Subdivision Charleston Square Townhm
MLS Listing ID VAFX1118590
Sold Date 06/26/20
Style Colonial
Bedrooms 3
Full Baths 3
Half Baths 1
Condo Fees $312/mo
HOA Y/N N
Abv Grd Liv Area 2,455
Originating Board BRIGHT
Year Built 2008
Annual Tax Amount $6,913
Tax Year 2020
Property Description
Buyers financing fell through so here's a second chance! Presenting an immaculate, turnkey condo/townhome for the discerning buyer! Quality and attention to detail throughout and meticulously maintained. Live your best life and spare the expense, as all of the exterior is maintained by the condo association. You'll appreciate the dizzying amount of recent updates including: entire home painted in modern neutral color pallet, all stainless appliances, new carpet, gorgeous stacked stone fireplace surround, new cabinetry and tile in rarely found separate laundry room, new tile in foyer, recessed lighting, three designer chandeliers, crown moulding, iron balusters on stairway, closet organization systems, ceiling fans in all bedrooms, new kitchen faucet, all new shower heads, window tint, noise-reducing Indow window inserts, overhead storage and coated floor in garage. Gourmet eat-in kitchen w/ granite, custom backsplash. Spacious family & dining room with bright, open concept leads to cozy office area. Upper deck and lower patio for outdoor entertaining. Huge Master suite w/ dual walk in closets and tray ceiling. Well appointed Master bath with soaking tub, shower and double vanity. Bedrooms 2 & 3 are generously sized. Lower level has its own entrance and en suite bath, providing many options for a 4th bedroom, home office, mother-in-law or nanny suite. Great location in the heart of Fairfax, with Walk Score of 58, and easy access to Fair Oaks, Fairfax Corner, shopping, dining, Rt.50 & 66. This is a very special home and the epitome of turnkey-don't miss your opportunity to own it! SOLD AS IS.
Location
State VA
County Fairfax
Zoning 212
Direction East
Rooms
Other Rooms Dining Room, Primary Bedroom, Bedroom 2, Kitchen, Family Room, Den, Foyer, Bedroom 1, Study, Laundry, Recreation Room, Bathroom 1, Bathroom 3, Primary Bathroom, Half Bath
Basement Fully Finished, Rear Entrance, Sump Pump
Interior
Interior Features Breakfast Area, Carpet, Ceiling Fan(s), Chair Railings, Combination Dining/Living, Crown Moldings, Dining Area, Floor Plan - Open, Kitchen - Eat-In, Kitchen - Gourmet, Kitchen - Island, Primary Bath(s), Pantry, Recessed Lighting, Soaking Tub, Walk-in Closet(s), Window Treatments, Wood Floors, Curved Staircase, Upgraded Countertops
Hot Water Natural Gas
Heating Forced Air
Cooling Central A/C
Flooring Carpet, Ceramic Tile, Hardwood
Fireplaces Number 1
Fireplaces Type Gas/Propane, Insert, Stone, Fireplace - Glass Doors
Equipment Built-In Microwave, Cooktop, Dishwasher, Cooktop - Down Draft, Disposal, Dryer, Microwave, Oven - Double, Oven - Self Cleaning, Oven - Wall, Six Burner Stove, Stainless Steel Appliances, Washer, Water Heater, Icemaker
Furnishings No
Fireplace Y
Window Features Insulated,Screens
Appliance Built-In Microwave, Cooktop, Dishwasher, Cooktop - Down Draft, Disposal, Dryer, Microwave, Oven - Double, Oven - Self Cleaning, Oven - Wall, Six Burner Stove, Stainless Steel Appliances, Washer, Water Heater, Icemaker
Heat Source Natural Gas
Laundry Has Laundry, Lower Floor, Washer In Unit, Dryer In Unit
Exterior
Exterior Feature Deck(s), Patio(s)
Parking Features Additional Storage Area, Garage - Front Entry, Garage Door Opener
Garage Spaces 4.0
Amenities Available Reserved/Assigned Parking, Common Grounds
Water Access N
Accessibility None
Porch Deck(s), Patio(s)
Attached Garage 2
Total Parking Spaces 4
Garage Y
Building
Story 3
Sewer Public Sewer
Water Public
Architectural Style Colonial
Level or Stories 3
Additional Building Above Grade, Below Grade
New Construction N
Schools
Elementary Schools Eagle View
Middle Schools Frost
High Schools Fairfax
School District Fairfax County Public Schools
Others
Pets Allowed Y
HOA Fee Include Custodial Services Maintenance,Management,Snow Removal,Trash,Lawn Care Front,Lawn Care Rear,Lawn Care Side,Lawn Maintenance
Senior Community No
Tax ID 0562 29 0007
Ownership Condominium
Acceptable Financing Cash, Conventional, FHA, VA
Horse Property N
Listing Terms Cash, Conventional, FHA, VA
Financing Cash,Conventional,FHA,VA
Special Listing Condition Third Party Approval
Pets Allowed No Pet Restrictions
Read Less Info
Want to know what your home might be worth? Contact us for a FREE valuation!

Our team is ready to help you sell your home for the highest possible price ASAP

Bought with Nikki M Ryan • Keller Williams Realty

"My job is to find and attract mastery-based agents to the office, protect the culture, and make sure everyone is happy! "






