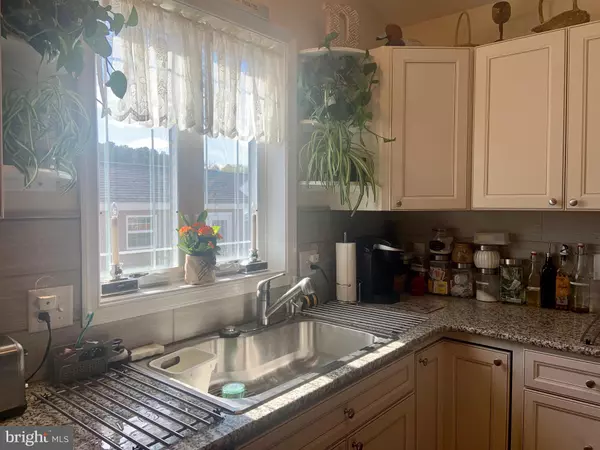$290,000
$275,000
5.5%For more information regarding the value of a property, please contact us for a free consultation.
3 Beds
2 Baths
1,352 SqFt
SOLD DATE : 12/10/2021
Key Details
Sold Price $290,000
Property Type Single Family Home
Sub Type Detached
Listing Status Sold
Purchase Type For Sale
Square Footage 1,352 sqft
Price per Sqft $214
Subdivision Ingram Village
MLS Listing ID DESU2008846
Sold Date 12/10/21
Style Ranch/Rambler
Bedrooms 3
Full Baths 2
HOA Y/N N
Abv Grd Liv Area 1,352
Originating Board BRIGHT
Year Built 2017
Annual Tax Amount $1,078
Tax Year 2021
Lot Size 8,712 Sqft
Acres 0.2
Lot Dimensions 72.00 x 125.00
Property Description
offer accepted. Ready-now ranch home in downtown Ellendale with so many upgrades, owned solar panels, and beautifully located on the scenic community pond! This petite ranch home of 1352 square feet was built in 2017 and has so many lovely features like upgraded kitchen with granite countertops, tile backsplash, antique white cabinets, propane cooking, laminate flooring in kitchen and living areas and carpet in bedrooms. 2 full bathrooms, one has a tub shower and the primary owner bathroom has a stall shower and both bathrooms have granite countertops. the Sliding door off the kitchen to the small deck with views of yard and pond. You will love the garden and mature landscaping. Lots of outside storage in the 2 very nice sheds and one has electric and is a great for anyone with a hobby or your gardening tools and mower. Owned solar panels with no lease and electric bill is currently less than $14 per month. Ready now! Home inspection is done and available for review however is for informational purposes only as seller wishes to sell as-is.
Location
State DE
County Sussex
Area Cedar Creek Hundred (31004)
Zoning TN
Rooms
Other Rooms Kitchen, Family Room, Bathroom 1, Bathroom 2, Attic
Main Level Bedrooms 3
Interior
Interior Features Breakfast Area, Carpet, Ceiling Fan(s), Entry Level Bedroom, Floor Plan - Open, Stall Shower, Tub Shower
Hot Water Electric
Heating Heat Pump(s)
Cooling Central A/C
Flooring Laminate Plank
Equipment Built-In Microwave, Dishwasher, Disposal, Dryer, Oven/Range - Gas, Stainless Steel Appliances, Washer, Water Heater
Appliance Built-In Microwave, Dishwasher, Disposal, Dryer, Oven/Range - Gas, Stainless Steel Appliances, Washer, Water Heater
Heat Source Electric, Solar
Laundry Has Laundry, Main Floor, Washer In Unit, Dryer In Unit
Exterior
Exterior Feature Porch(es)
Parking Features Inside Access, Garage - Front Entry, Additional Storage Area
Garage Spaces 4.0
Water Access N
View Pond, Garden/Lawn
Roof Type Asphalt
Accessibility 2+ Access Exits, Level Entry - Main
Porch Porch(es)
Attached Garage 2
Total Parking Spaces 4
Garage Y
Building
Story 1
Foundation Crawl Space
Sewer Public Sewer
Water Public
Architectural Style Ranch/Rambler
Level or Stories 1
Additional Building Above Grade, Below Grade
New Construction N
Schools
School District Milford
Others
Senior Community No
Tax ID 230-26.00-417.00
Ownership Fee Simple
SqFt Source Assessor
Acceptable Financing Conventional, FHA, USDA, VA, Cash
Listing Terms Conventional, FHA, USDA, VA, Cash
Financing Conventional,FHA,USDA,VA,Cash
Special Listing Condition Standard
Read Less Info
Want to know what your home might be worth? Contact us for a FREE valuation!

Our team is ready to help you sell your home for the highest possible price ASAP

Bought with Mary SCHROCK • Northrop Realty

"My job is to find and attract mastery-based agents to the office, protect the culture, and make sure everyone is happy! "






