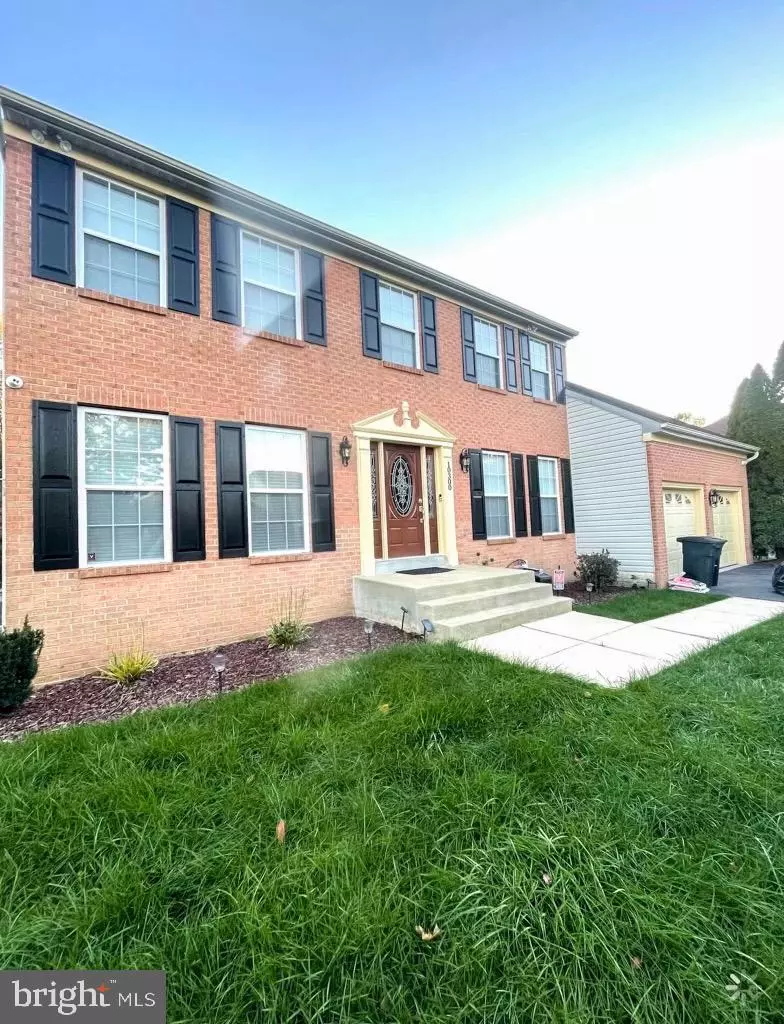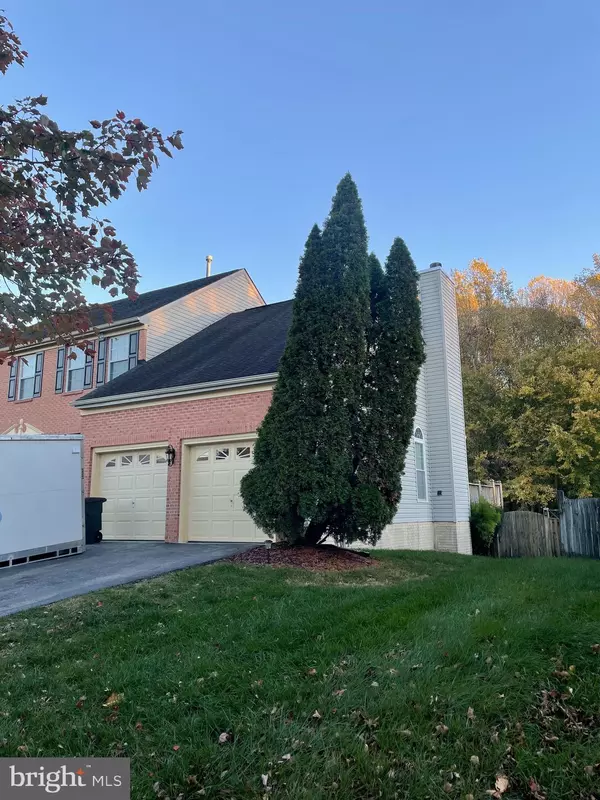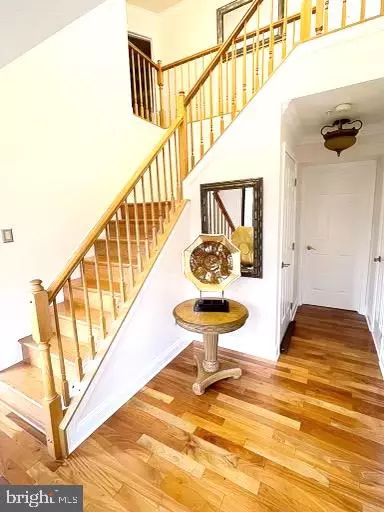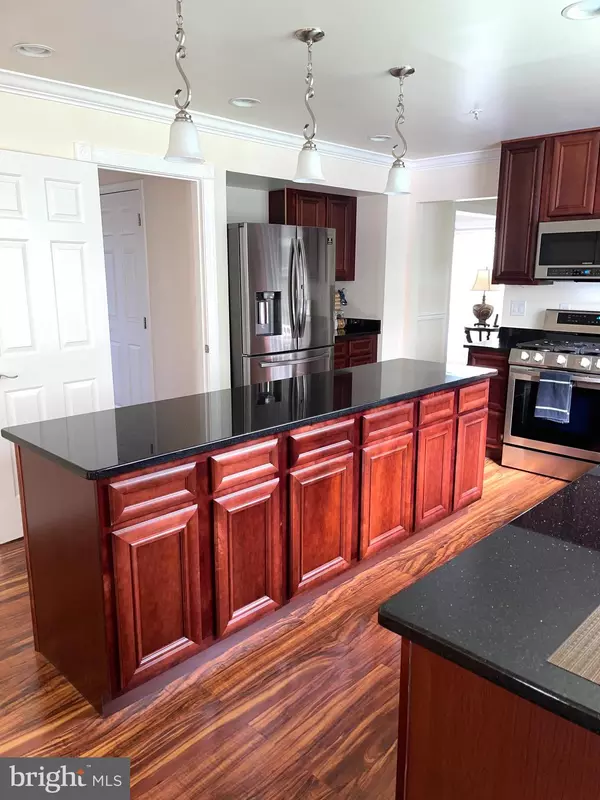$560,000
$559,000
0.2%For more information regarding the value of a property, please contact us for a free consultation.
6 Beds
4 Baths
2,704 SqFt
SOLD DATE : 12/17/2021
Key Details
Sold Price $560,000
Property Type Single Family Home
Sub Type Detached
Listing Status Sold
Purchase Type For Sale
Square Footage 2,704 sqft
Price per Sqft $207
Subdivision Marlboro Woods
MLS Listing ID MDPG2017552
Sold Date 12/17/21
Style Colonial
Bedrooms 6
Full Baths 3
Half Baths 1
HOA Fees $19/ann
HOA Y/N Y
Abv Grd Liv Area 2,704
Originating Board BRIGHT
Year Built 1995
Annual Tax Amount $5,696
Tax Year 2020
Lot Size 0.284 Acres
Acres 0.28
Property Description
Don't miss out on this rare treasure in desirable Marlboro Woods. This home is a show stopper w/ quality finishes, updates from top to bottom & the best backyard oasis. Open foyer leads to stunning living & dinning room w/ chair railing & crown molding. Gleaming hardwood floors & laminate floors throughout. Gourmet kitchen, granite counters , stainless steel appliances, center island, gas stove, recessed lighting, under cabinet lighting that has color options & breakfast nook area. Cozy family room is a huge space has fireplace w/ gorgeous wood floors & plenty of light. Office next to foyer with furniture included. Owners suite has walk-in closet, private bathroom w/ double sinks, stand up shower & soaking tub. 5 spacious bedrooms upstairs. Laundry room. Finished basement is ready for entertainment, parties, movie night, marvelous bar area with mini fridge & granite counters, gas fireplace, 6th bedroom for guest, gym room that can also be used as another bedroom/den , full bath w/ double sinks & jacuzzi tub w/ jets. Walk out basement leads to the outdoor divine oasis which is so serene you will use this space all year round, upstairs off family room is the spacious deck & fenced backyard. Upgrades galore :). Property backs to lavish trees. Everything is done for you in this top of the line home, just move in.
Location
State MD
County Prince Georges
Zoning RR
Rooms
Basement Fully Finished
Interior
Interior Features Bar, Breakfast Area, Ceiling Fan(s), Chair Railings, Crown Moldings, Dining Area, Family Room Off Kitchen, Floor Plan - Open, Formal/Separate Dining Room, Kitchen - Island, Kitchen - Table Space, Recessed Lighting, Soaking Tub, Upgraded Countertops, Walk-in Closet(s), Wet/Dry Bar, Wood Floors
Hot Water Natural Gas
Heating Forced Air
Cooling Central A/C
Flooring Hardwood, Laminated
Fireplaces Number 2
Fireplaces Type Gas/Propane, Wood
Equipment Built-In Microwave, Dishwasher, Oven/Range - Gas, Refrigerator, Stainless Steel Appliances
Fireplace Y
Appliance Built-In Microwave, Dishwasher, Oven/Range - Gas, Refrigerator, Stainless Steel Appliances
Heat Source Natural Gas
Laundry Main Floor
Exterior
Parking Features Garage - Front Entry
Garage Spaces 4.0
Fence Rear, Wood
Water Access N
Accessibility Level Entry - Main
Attached Garage 2
Total Parking Spaces 4
Garage Y
Building
Story 3
Foundation Other
Sewer Public Sewer
Water Public
Architectural Style Colonial
Level or Stories 3
Additional Building Above Grade, Below Grade
New Construction N
Schools
School District Prince George'S County Public Schools
Others
Senior Community No
Tax ID 17111154756
Ownership Fee Simple
SqFt Source Assessor
Special Listing Condition Standard
Read Less Info
Want to know what your home might be worth? Contact us for a FREE valuation!

Our team is ready to help you sell your home for the highest possible price ASAP

Bought with Rose A Taylor • RE/MAX United Real Estate

"My job is to find and attract mastery-based agents to the office, protect the culture, and make sure everyone is happy! "






