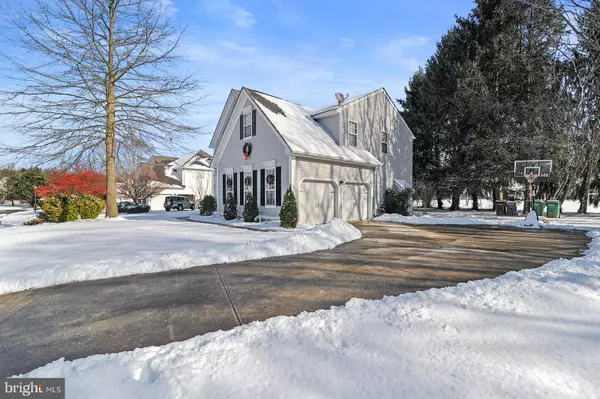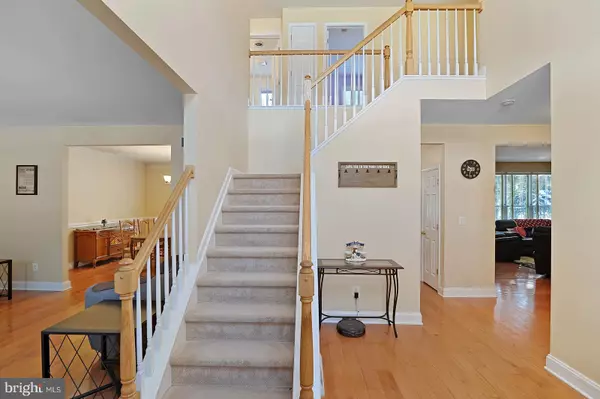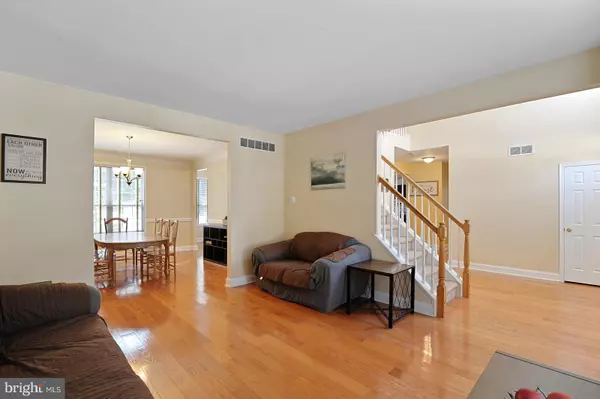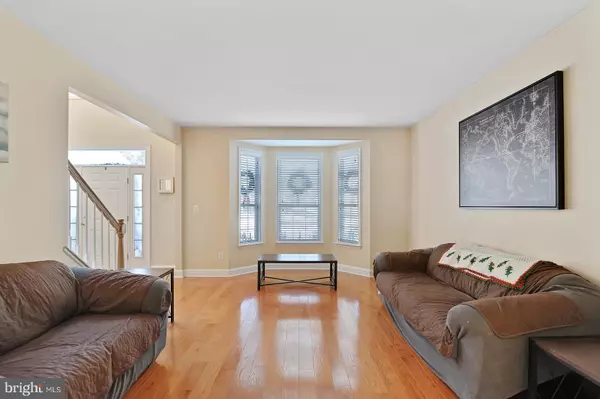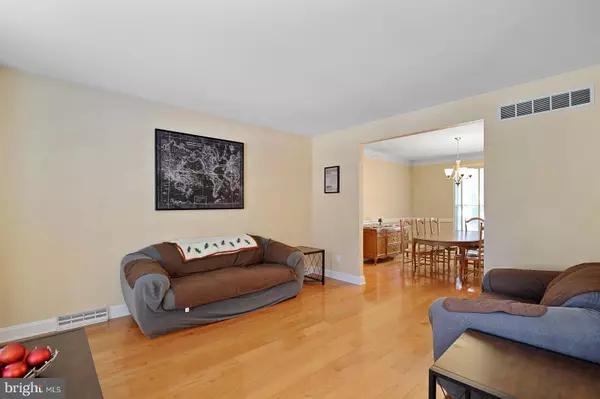$440,000
$440,000
For more information regarding the value of a property, please contact us for a free consultation.
4 Beds
3 Baths
2,876 SqFt
SOLD DATE : 03/16/2022
Key Details
Sold Price $440,000
Property Type Single Family Home
Sub Type Detached
Listing Status Sold
Purchase Type For Sale
Square Footage 2,876 sqft
Price per Sqft $152
Subdivision Pleasant Hill
MLS Listing ID DEKT2006184
Sold Date 03/16/22
Style Contemporary
Bedrooms 4
Full Baths 2
Half Baths 1
HOA Fees $18/ann
HOA Y/N Y
Abv Grd Liv Area 2,876
Originating Board BRIGHT
Year Built 2002
Annual Tax Amount $1,363
Tax Year 2017
Lot Size 0.410 Acres
Acres 0.41
Lot Dimensions 95.41 x 148.50
Property Description
Welcome to Pleasant Hill! This beautiful well-maintained home is perfectly situated in a cul-de-sac and ready for its new owner. Located in an established neighborhood, this home invites you with its well-landscaped curb appeal, bright hardwood flooring throughout the entire first floor, and massive master suite.
This 4 bedroom 2 1/2 bath home is a great size with over 2800 Square feet of living space and has A partially finished basement with tons of storage for more customs and upgrades in the future. The kitchen maintains a granite countertop and a gas stove. The living area is spacious with a beautiful and centered fireplace and has enough windows to bring in gorgeous natural light.
All bedrooms are located on the upper level including the two large bathrooms. The master bedroom is enormous with hardwood flooring throughout, a large en-suite with double vanity, oversized soaking tub, and standup shower, separate his and her walk-in closets, and a huge sitting area that can be used for office space, gym equipment, gaming space, etc. Light and fresh paint through the upper level with three well-sized bedrooms allowing for all to have more than adequate personal spaces. The home has been well-maintained and some upgrades include a new HVAC system for the 2nd floor, new light fixtures, some new appliances, a Nest thermostat, ring security, and the new storm door just to name a few. Theres also a beautiful backyard that has great space for outdoor entertaining also providing privacy with the beautiful treescape. This home is less than 5 miles from the Dover air force base, part of a highly desirable Caesar Rodney School District, located only a short distance to restaurants shopping, and more. Schedule your tour today for this fantastic opportunity!
Location
State DE
County Kent
Area Caesar Rodney (30803)
Zoning RS1
Rooms
Other Rooms Living Room, Dining Room, Primary Bedroom, Bedroom 2, Bedroom 3, Kitchen, Family Room, Bedroom 1, Laundry, Other
Basement Full, Partially Finished
Interior
Interior Features Primary Bath(s), Butlers Pantry, Ceiling Fan(s), Kitchen - Eat-In
Hot Water Electric
Heating Forced Air
Cooling Central A/C
Flooring Wood
Fireplaces Number 1
Fireplaces Type Gas/Propane
Equipment Energy Efficient Appliances, Built-In Microwave
Furnishings No
Fireplace Y
Window Features Screens
Appliance Energy Efficient Appliances, Built-In Microwave
Heat Source Natural Gas
Laundry Main Floor
Exterior
Exterior Feature Patio(s)
Parking Features Garage - Side Entry, Garage Door Opener
Garage Spaces 2.0
Utilities Available Cable TV Available
Water Access N
Roof Type Pitched,Shingle
Street Surface Concrete
Accessibility None
Porch Patio(s)
Attached Garage 2
Total Parking Spaces 2
Garage Y
Building
Lot Description Cul-de-sac, Level, Front Yard, Rear Yard
Story 2
Foundation Concrete Perimeter
Sewer Public Sewer
Water Public
Architectural Style Contemporary
Level or Stories 2
Additional Building Above Grade, Below Grade
Structure Type Cathedral Ceilings,9'+ Ceilings
New Construction N
Schools
Elementary Schools W.B. Simpson
School District Caesar Rodney
Others
Pets Allowed N
HOA Fee Include Common Area Maintenance
Senior Community No
Tax ID NM-00-09503-01-1400-000
Ownership Fee Simple
SqFt Source Estimated
Acceptable Financing Conventional, VA, FHA 203(b), FHA
Horse Property N
Listing Terms Conventional, VA, FHA 203(b), FHA
Financing Conventional,VA,FHA 203(b),FHA
Special Listing Condition Standard
Read Less Info
Want to know what your home might be worth? Contact us for a FREE valuation!

Our team is ready to help you sell your home for the highest possible price ASAP

Bought with Mason McGill Jr. • Keller Williams Realty Central-Delaware
"My job is to find and attract mastery-based agents to the office, protect the culture, and make sure everyone is happy! "


