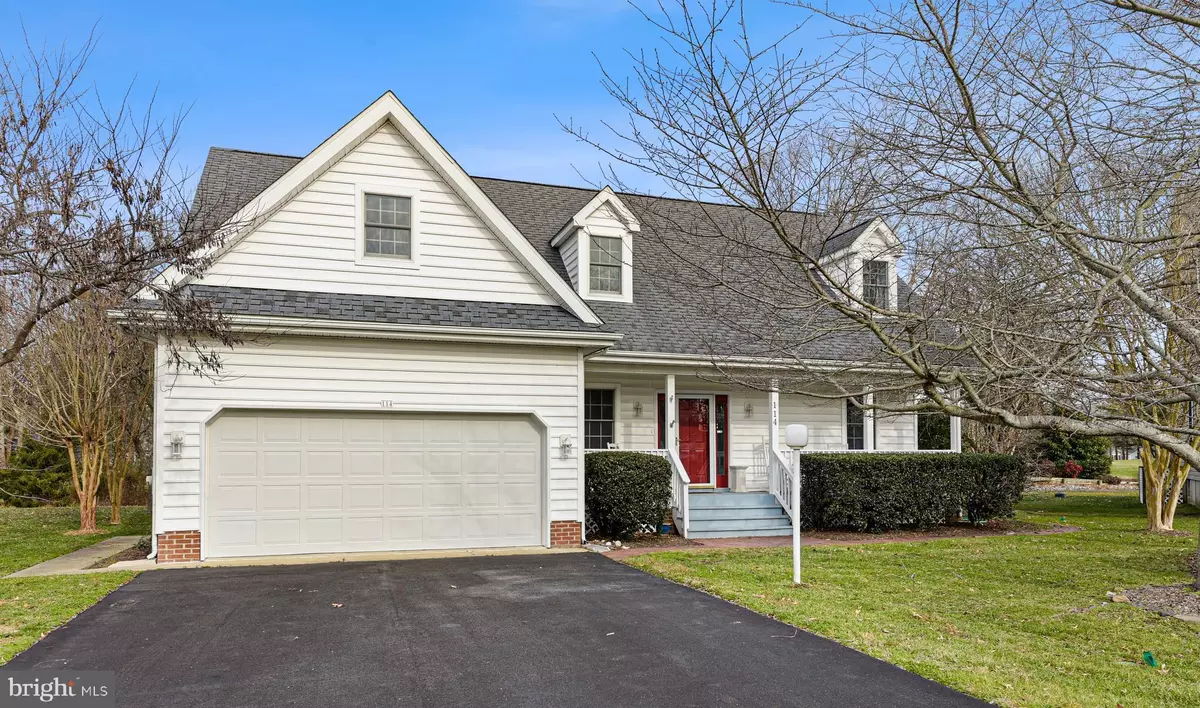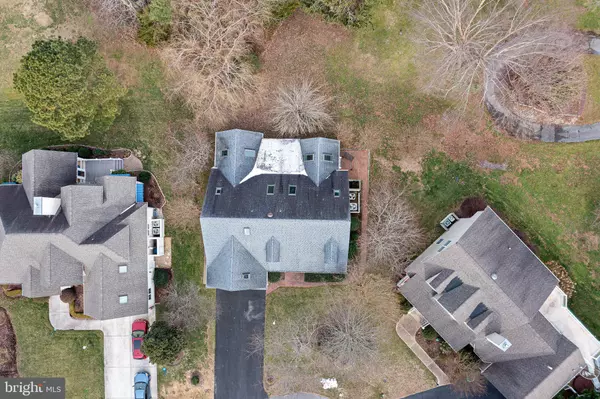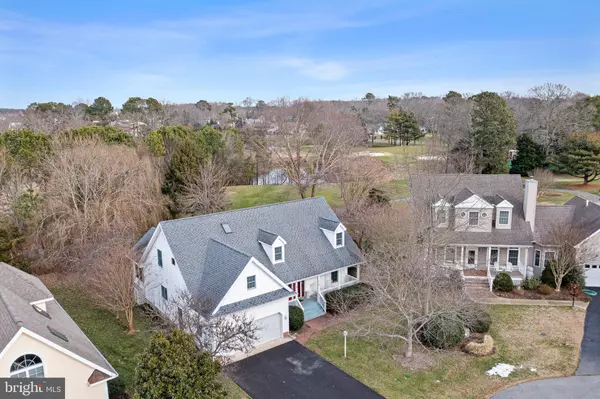$600,000
$539,000
11.3%For more information regarding the value of a property, please contact us for a free consultation.
4 Beds
3 Baths
2,200 SqFt
SOLD DATE : 02/25/2022
Key Details
Sold Price $600,000
Property Type Single Family Home
Sub Type Detached
Listing Status Sold
Purchase Type For Sale
Square Footage 2,200 sqft
Price per Sqft $272
Subdivision Salt Pond
MLS Listing ID DESU2013302
Sold Date 02/25/22
Style Coastal
Bedrooms 4
Full Baths 2
Half Baths 1
HOA Fees $155/ann
HOA Y/N Y
Abv Grd Liv Area 2,200
Originating Board BRIGHT
Year Built 2001
Annual Tax Amount $1,177
Tax Year 2021
Lot Size 7,841 Sqft
Acres 0.18
Lot Dimensions 70.00 x 120.00
Property Description
Create your Bethany Beach dream home right here at the intersection of location and opportunity. Long known as one of the most sought after communities in southern Delaware, The Salt Pond has everything beach lovers want, including proximity to the ocean, outstanding amenities, and close by tax free shopping and world class dining.
This gem of a home sits nestled on a quiet cul-de-sac with a lovely view of trees and has approximately 2,200 square feet of unlimited potential. Enjoy the home as is with four bedrooms, two and a half baths, and lots of additional flexible space to meet any need, or bring your imagination and create your dream home. The main level has a bedroom with ensuite full bath, an additional room with half bath, and a large kitchen/dining space and adjoining living area with beautiful ceramic floors, opening to a bright sun room and huge enclosed porch overlooking the back yard and nearby golf course. There is an additional room off the living room with pocket doors that is ideal for den or TV room. There is a laundry closet and pantry off the kitchen and access to the two car garage. Upstairs is an open loft area, additional bedroom as well as a two room suite with hall access full bath. This home, at this price, must be seen to be believed. Homes in Salt Pond go quickly, and this home with its potential will be no exception. Those looking for homes in the Bethany area learn quickly what locals already know, that The Salt Pond community is among the most sought after communities because of its incredible location less than a mile from the ocean, as well as its many other attractions, including a mid-length, executive 18-hole golf course, a community recreational center, indoor and outdoor pools, tennis and pickleball courts, a children's play area, and many other amenities. The community is composed of single family homes and town homes all nestled in established, tree filled streets with wonderful walking and bike paths nearby. Many residents are full time while others maintain seasonal homes. Salt Pond is uniquely situated for Delaware beach lovers, as it is about midway between the resort communities of Rehoboth Beach, Delaware to the north and Ocean City, Maryland to the south.
Location
State DE
County Sussex
Area Baltimore Hundred (31001)
Zoning MR
Rooms
Other Rooms Dining Room, Kitchen, Den, Sun/Florida Room, Office
Main Level Bedrooms 1
Interior
Interior Features Attic, Carpet, Ceiling Fan(s), Combination Kitchen/Dining, Combination Dining/Living, Dining Area, Entry Level Bedroom, Kitchen - Island
Hot Water Electric
Cooling Central A/C
Flooring Ceramic Tile, Carpet
Furnishings No
Fireplace N
Heat Source Electric
Laundry Main Floor
Exterior
Parking Features Garage - Front Entry, Garage Door Opener
Garage Spaces 6.0
Utilities Available Electric Available
Amenities Available Basketball Courts, Club House, Common Grounds, Exercise Room, Golf Course Membership Available, Meeting Room, Party Room, Pool - Indoor, Pool - Outdoor, Shuffleboard, Tennis Courts, Other
Water Access N
View Golf Course
Roof Type Architectural Shingle
Accessibility None
Attached Garage 2
Total Parking Spaces 6
Garage Y
Building
Lot Description Backs to Trees, Cul-de-sac
Story 2
Foundation Crawl Space
Sewer Public Sewer
Water Public
Architectural Style Coastal
Level or Stories 2
Additional Building Above Grade, Below Grade
New Construction N
Schools
School District Indian River
Others
Pets Allowed Y
HOA Fee Include Common Area Maintenance,Management,Pool(s),Recreation Facility,Reserve Funds,Road Maintenance,Snow Removal,Trash
Senior Community No
Tax ID 134-13.00-1815.00
Ownership Fee Simple
SqFt Source Assessor
Security Features Security System
Acceptable Financing Cash, Conventional
Horse Property N
Listing Terms Cash, Conventional
Financing Cash,Conventional
Special Listing Condition Standard
Pets Allowed Dogs OK, Cats OK
Read Less Info
Want to know what your home might be worth? Contact us for a FREE valuation!

Our team is ready to help you sell your home for the highest possible price ASAP

Bought with Debra Wright • Keller Williams Real Estate - West Chester

"My job is to find and attract mastery-based agents to the office, protect the culture, and make sure everyone is happy! "






