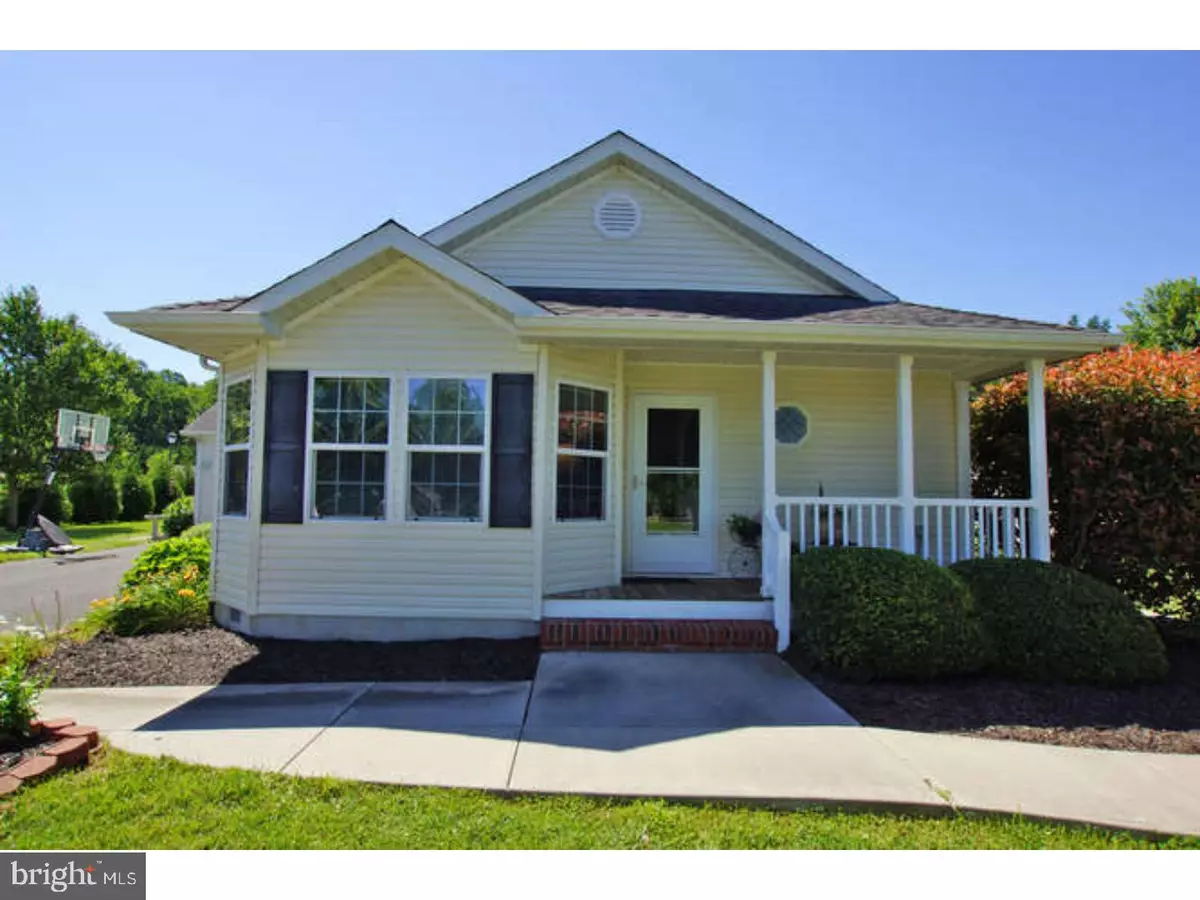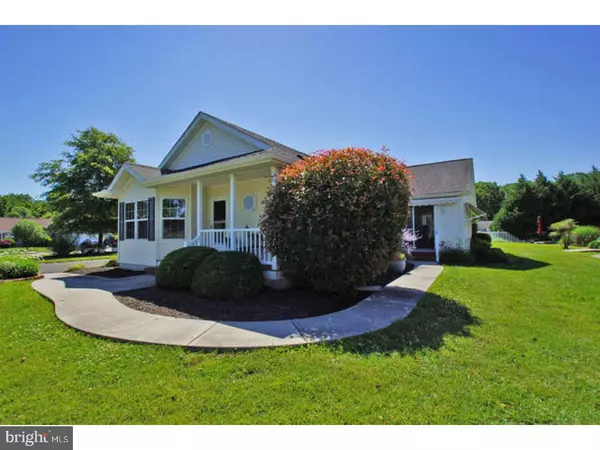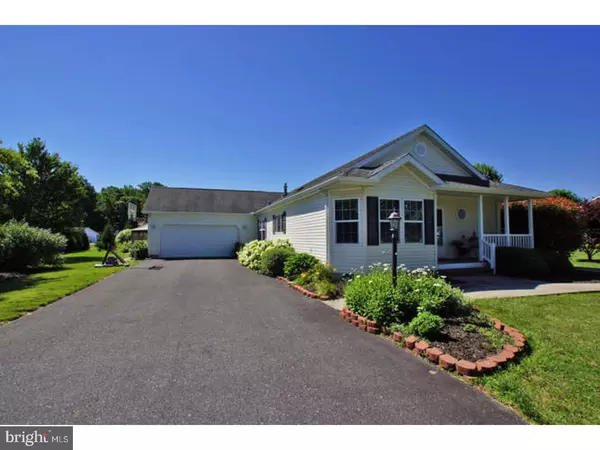$205,000
$215,000
4.7%For more information regarding the value of a property, please contact us for a free consultation.
3 Beds
2 Baths
2,030 SqFt
SOLD DATE : 11/14/2017
Key Details
Sold Price $205,000
Property Type Single Family Home
Sub Type Detached
Listing Status Sold
Purchase Type For Sale
Square Footage 2,030 sqft
Price per Sqft $100
Subdivision Wynn Wood
MLS Listing ID 1000442635
Sold Date 11/14/17
Style Ranch/Rambler
Bedrooms 3
Full Baths 2
HOA Fees $14/ann
HOA Y/N Y
Abv Grd Liv Area 2,030
Originating Board TREND
Year Built 2004
Annual Tax Amount $995
Tax Year 2016
Lot Size 0.502 Acres
Acres 0.52
Lot Dimensions 142X154
Property Description
Talk about a home with everything! Name it?it has it. Corner lot? Check. Hardwood flooring? Check. Front porch and rear deck and entertainment area? Check. Curb appeal abounds with this custom designed home nested on over a half acre of property in the back of the development, providing seclusion and privacy. The landscaping is meticulously manicured and adorns the home and the rear patio and barbecue areas. Two dollhouse sheds are conveniently placed on the side of the home, which also has an attached two car garage and driveway space for up to six vehicles. But that's just the outside! The inside begins with nicely sized entryway and a formal living room in the front of the home supported by a beautiful bay window and bountiful sunlight. Adjourn to the gourmet kitchen with endless countertops and work surfaces, bountiful cupboards some with glass display cabinets, 6- display shelf above stove, multiple recessed lights and pendant lighting over the 2' by 8' center island. The double bowl sink has an oversized picture window with a view of your large corner lot. A 2nd prep sink is conveniently located next to the stove and microwave. Gas cooking and stainless steel appliances further adorn this well-designed chef's delight environment. AND THERE IS MORE! The open floor plan expands to the nicely sized dining area and then on to the gathering room. Need more privacy? Exit the double glass sliding doors onto the sunporch that works perfectly as sitting area or office and shines with walls of windows to provide enriching sunlight. A third exit to the backyard is provided from the sunporch. The master bedroom supports multiple dressers, desks or sitting area. Celebrate a walk in closet with a master bath including dual sinks, double shower, soak tub with convenient step. The two additional bedrooms are nicely sized and include spacious closets. Your laundry area has a utility sink and space for additional cupboards as well as any size washer and dryer. The dollhouse sheds includes one that has finished walls, electric and ceiling fans?.truly a personal oasis. You've got to come see this one!
Location
State DE
County Kent
Area Caesar Rodney (30803)
Zoning AC
Rooms
Other Rooms Living Room, Dining Room, Primary Bedroom, Bedroom 2, Kitchen, Family Room, Bedroom 1, Sun/Florida Room, Laundry, Other, Attic
Interior
Interior Features Primary Bath(s), Kitchen - Island, Butlers Pantry, Stall Shower, Dining Area
Hot Water Natural Gas
Heating None, Forced Air
Cooling Central A/C
Flooring Wood, Fully Carpeted, Vinyl
Fireplaces Number 1
Fireplaces Type Gas/Propane
Equipment Oven - Self Cleaning, Dishwasher
Fireplace Y
Appliance Oven - Self Cleaning, Dishwasher
Heat Source Natural Gas
Laundry Main Floor
Exterior
Exterior Feature Porch(es)
Garage Spaces 5.0
Utilities Available Cable TV
Water Access N
Roof Type Pitched
Accessibility None
Porch Porch(es)
Attached Garage 2
Total Parking Spaces 5
Garage Y
Building
Story 1
Sewer On Site Septic
Water Well
Architectural Style Ranch/Rambler
Level or Stories 1
Additional Building Above Grade
New Construction N
Schools
Elementary Schools W.B. Simpson
High Schools Caesar Rodney
School District Caesar Rodney
Others
Senior Community No
Tax ID NM-00-10202-02-8900-000
Ownership Fee Simple
Read Less Info
Want to know what your home might be worth? Contact us for a FREE valuation!

Our team is ready to help you sell your home for the highest possible price ASAP

Bought with Brent D Slack • Keller Williams Realty Central-Delaware
"My job is to find and attract mastery-based agents to the office, protect the culture, and make sure everyone is happy! "






