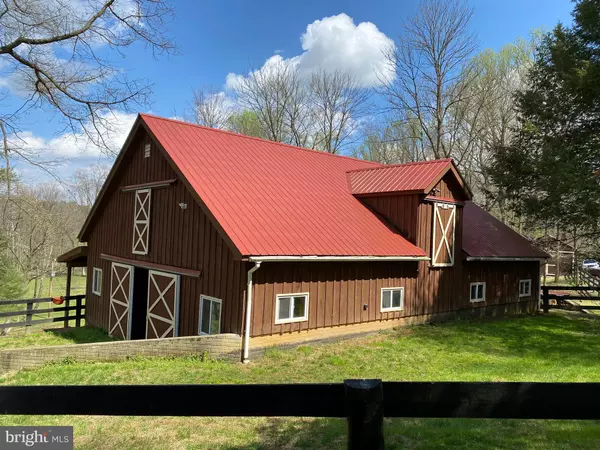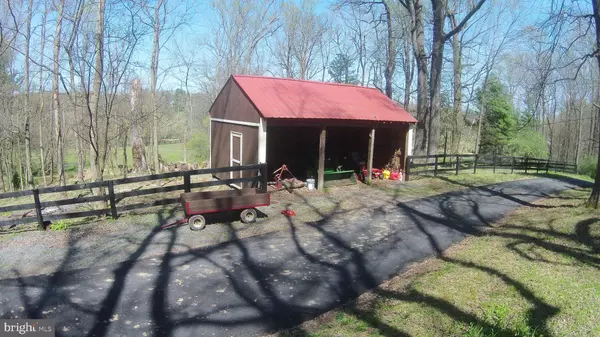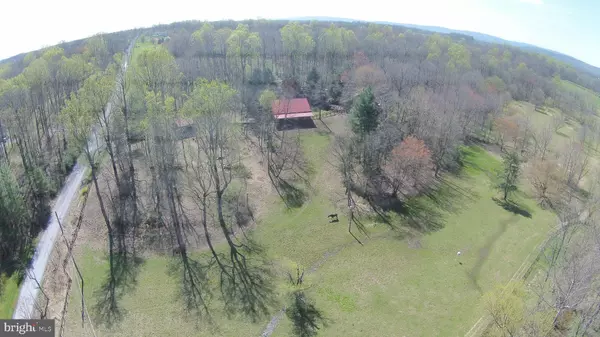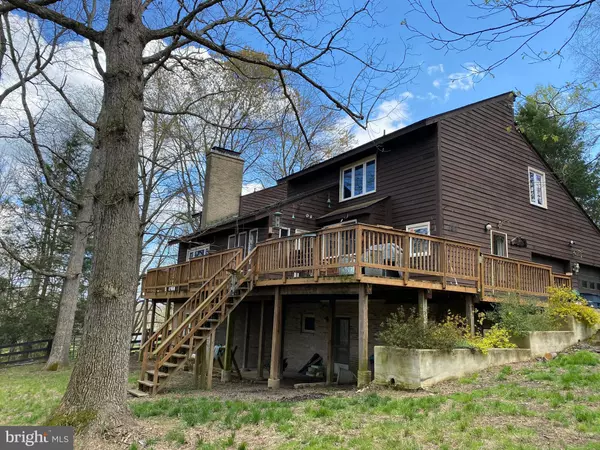$780,000
$799,000
2.4%For more information regarding the value of a property, please contact us for a free consultation.
4 Beds
4 Baths
2,993 SqFt
SOLD DATE : 05/29/2020
Key Details
Sold Price $780,000
Property Type Single Family Home
Sub Type Detached
Listing Status Sold
Purchase Type For Sale
Square Footage 2,993 sqft
Price per Sqft $260
Subdivision Ogilvie
MLS Listing ID VALO408512
Sold Date 05/29/20
Style Colonial
Bedrooms 4
Full Baths 3
Half Baths 1
HOA Y/N N
Abv Grd Liv Area 2,993
Originating Board BRIGHT
Year Built 1978
Annual Tax Amount $5,077
Tax Year 2020
Lot Size 19.610 Acres
Acres 19.61
Property Description
20 ACRES, NO HOA, Unique and Special horse property with Contemporary home. Partially Wooded and approx. 12 Acres Fenced Pastures. Custom 4 Stall Barn with loft Extremely well built, and equipment shed. Property Borders Catoctin Creek and Nature Abounds. Great central location, easy commuting routes. Home has a fabulous floor plan with open lofty ceilings of natural wood, hardwood floors, master suites on main and upper level. Additional 3 bedrooms upper level. Main level has functionality with large mud room, main floor large office, family room with inviting fireplace, the large eat in Kitchen with morning room is a Real Chef delight completely renovated with custom island and cabinetry. The upper level adds three generous sized bedrooms and two additional full baths. There is also a large extra loft area for a secondary office of play area. The lower level is walkout with natural light and brick fireplace. This home is one of a kind and rare opportunity. Quality touches everywhere including a recently paved driveway, and fenced rear yard for pets.
Location
State VA
County Loudoun
Zoning 03
Rooms
Main Level Bedrooms 1
Interior
Interior Features Breakfast Area, Dining Area, Entry Level Bedroom, Exposed Beams, Floor Plan - Open, Kitchen - Eat-In, Kitchen - Island, Kitchen - Gourmet, Kitchen - Table Space, Skylight(s), Wood Floors, Wood Stove
Hot Water Electric
Heating Forced Air
Cooling Central A/C
Fireplaces Number 2
Fireplaces Type Brick
Equipment Cooktop, Dishwasher, Disposal, Dryer, Icemaker, Microwave, Oven - Double, Oven - Wall, Refrigerator, Washer, Water Heater
Fireplace Y
Appliance Cooktop, Dishwasher, Disposal, Dryer, Icemaker, Microwave, Oven - Double, Oven - Wall, Refrigerator, Washer, Water Heater
Heat Source Propane - Owned
Exterior
Exterior Feature Deck(s)
Parking Features Additional Storage Area, Garage - Front Entry, Garage - Side Entry
Garage Spaces 2.0
Fence Board
Water Access Y
View Creek/Stream, Pasture, Scenic Vista, Trees/Woods
Accessibility None
Porch Deck(s)
Attached Garage 2
Total Parking Spaces 2
Garage Y
Building
Lot Description Backs to Trees, Flood Plain, Open, Partly Wooded, Stream/Creek, Trees/Wooded
Story 3+
Sewer Septic = # of BR
Water Well
Architectural Style Colonial
Level or Stories 3+
Additional Building Above Grade, Below Grade
New Construction N
Schools
School District Loudoun County Public Schools
Others
Senior Community No
Tax ID 415282421000
Ownership Fee Simple
SqFt Source Assessor
Horse Property Y
Horse Feature Horse Trails, Horses Allowed, Paddock, Stable(s)
Special Listing Condition Standard
Read Less Info
Want to know what your home might be worth? Contact us for a FREE valuation!

Our team is ready to help you sell your home for the highest possible price ASAP

Bought with Erika Potter • RE/MAX Select Properties
"My job is to find and attract mastery-based agents to the office, protect the culture, and make sure everyone is happy! "






