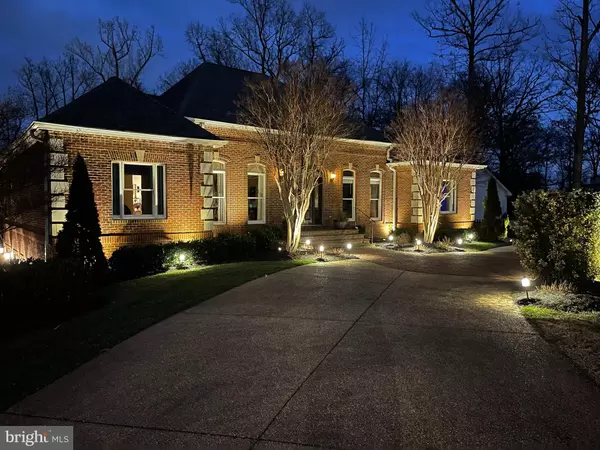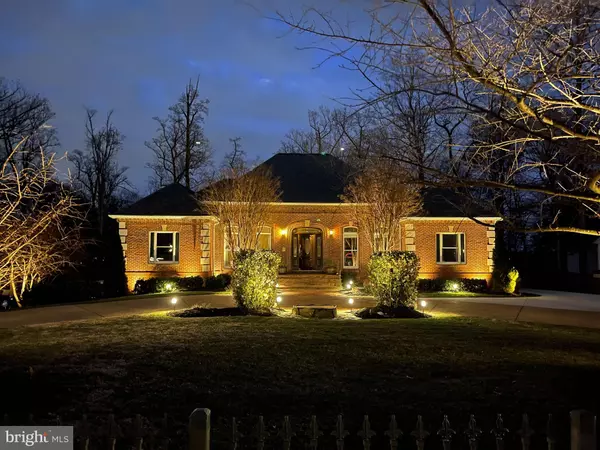$1,000,000
$965,000
3.6%For more information regarding the value of a property, please contact us for a free consultation.
6 Beds
4 Baths
4,000 SqFt
SOLD DATE : 02/25/2022
Key Details
Sold Price $1,000,000
Property Type Single Family Home
Sub Type Detached
Listing Status Sold
Purchase Type For Sale
Square Footage 4,000 sqft
Price per Sqft $250
Subdivision Rollingwood
MLS Listing ID VAFX2043820
Sold Date 02/25/22
Style Colonial
Bedrooms 6
Full Baths 4
HOA Y/N N
Abv Grd Liv Area 2,786
Originating Board BRIGHT
Year Built 2001
Annual Tax Amount $8,946
Tax Year 2021
Lot Size 0.568 Acres
Acres 0.57
Property Description
Stunning brick custom built, recently renovated home in the perfect location that is close to metro, across the street from bus station and mins away from shopping! This home has a wooded private back yard with no HOA! 4,000 square feet features 6 bedrooms, 4 bathrooms, and an office! This home has gourmet kitchen with double ovens & separate cooktop, new appliances, large island with wine cabinet and corner pantry. Spacious luxury primary suite on the main level with large custom walk in closet. Primary bath has Jacuzzi tub, separate vanities and large walk-in shower with 2 independently operating heads, including a rainfall shower head. The walk-out, finished basement has been converted into separate living with separate washer & dryer, kitchenette, large fridge and dishwasher and three bedrooms. Other features include: Vaulted ceilings, crown molding, formal dining, massive windows throughout, spacious bedrooms, hardwood floors, oversized two car garage, large storage room, a gas fireplace upstairs and wood burning fireplace downstairs, deck and covered patio, circular gated driveway with extra parking, new roof, new HVAC with humidifier and UV light, new thermostats, smart plugs, remote control curtains, new light fixtures, new blinds throughout, tankless hot water heater, updated electric panel, keypad doors, landscape lighting, irrigation system and large shed in the backyard! Large storage room downstairs could be converted to a wine cellar. This is a truly amazing house in an amazing location. You are minutes from everything. Within 10 mins of Ft Belvoir, 25 mins of Crystal City, the Reagan National Airport, and downtown DC; while Springfield Mall is only 10 mins away with Potomac Mills being only 20 mins away. Get here fast, this beautiful home won't last!
Location
State VA
County Fairfax
Zoning 110
Rooms
Other Rooms Living Room, Dining Room, Primary Bedroom, Bedroom 2, Bedroom 3, Bedroom 4, Bedroom 5, Kitchen, Game Room, Family Room, Breakfast Room, Study, Laundry, Bedroom 6
Basement Rear Entrance, Fully Finished, Connecting Stairway, Walkout Level
Main Level Bedrooms 3
Interior
Interior Features Kitchen - Gourmet, Kitchen - Island, Dining Area, Breakfast Area, Primary Bath(s), Upgraded Countertops, Wet/Dry Bar, Wood Floors, Crown Moldings, Floor Plan - Open
Hot Water Natural Gas
Heating Heat Pump(s)
Cooling Central A/C
Flooring Hardwood, Carpet, Ceramic Tile
Fireplaces Number 2
Fireplaces Type Gas/Propane, Wood
Equipment Dishwasher, Disposal, Refrigerator, Cooktop, Icemaker, Oven - Wall, Oven - Double, Dryer, Exhaust Fan, Microwave, Washer
Fireplace Y
Appliance Dishwasher, Disposal, Refrigerator, Cooktop, Icemaker, Oven - Wall, Oven - Double, Dryer, Exhaust Fan, Microwave, Washer
Heat Source Natural Gas
Laundry Main Floor, Lower Floor
Exterior
Exterior Feature Deck(s), Patio(s)
Parking Features Garage Door Opener, Garage - Side Entry
Garage Spaces 4.0
Fence Fully
Water Access N
Roof Type Asphalt
Accessibility None
Porch Deck(s), Patio(s)
Attached Garage 4
Total Parking Spaces 4
Garage Y
Building
Lot Description Backs to Trees
Story 2
Foundation Permanent
Sewer Public Sewer
Water Public
Architectural Style Colonial
Level or Stories 2
Additional Building Above Grade, Below Grade
New Construction N
Schools
Elementary Schools Saratoga
Middle Schools Key
High Schools John R. Lewis
School District Fairfax County Public Schools
Others
Pets Allowed Y
Senior Community No
Tax ID 0984 03 0007
Ownership Fee Simple
SqFt Source Assessor
Special Listing Condition Standard
Pets Allowed No Pet Restrictions
Read Less Info
Want to know what your home might be worth? Contact us for a FREE valuation!

Our team is ready to help you sell your home for the highest possible price ASAP

Bought with Candyce Astroth • Samson Properties
"My job is to find and attract mastery-based agents to the office, protect the culture, and make sure everyone is happy! "






