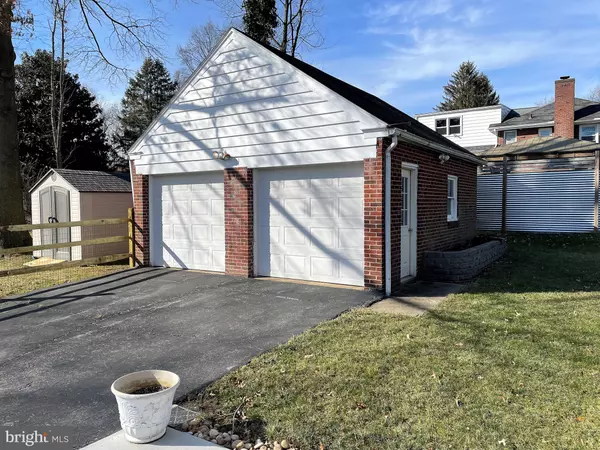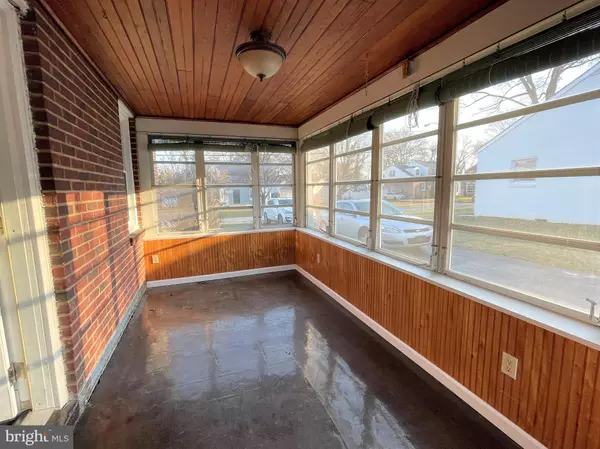$351,500
$351,500
For more information regarding the value of a property, please contact us for a free consultation.
3 Beds
2 Baths
2,225 SqFt
SOLD DATE : 03/18/2022
Key Details
Sold Price $351,500
Property Type Single Family Home
Sub Type Detached
Listing Status Sold
Purchase Type For Sale
Square Footage 2,225 sqft
Price per Sqft $157
Subdivision Holly Oak Terrace
MLS Listing ID DENC2016178
Sold Date 03/18/22
Style Cape Cod
Bedrooms 3
Full Baths 2
HOA Y/N N
Abv Grd Liv Area 2,225
Originating Board BRIGHT
Year Built 1954
Annual Tax Amount $2,358
Tax Year 2021
Lot Size 9,583 Sqft
Acres 0.22
Lot Dimensions 80 x 123
Property Description
This nice brick cape cod is located near the end of a quiet street in Brandywine Hundred. There is easy access to I-95 as well as Philadelphia Pike, offering an easy commute to Wilmington or Philadelphia. This house as been well cared for and updated by the current owner. It offers all new windows, new central air conditioning system is 2021, kitchen upgrades include new flooring, counter tops, backsplash and lighting, also new concrete front sidewalk and stoop, as well as a new concrete rear patio. The hardwood floors have all be refinished and the entire house as been freshly painted. The living room is large and sunny with lots of natural light, hardwood floors and a wood burning fireplace. The dining room has been updated with nice fresh paint, chair rail, crown molding and new light fixture. The first floor bedroom is a perfect size to be used for a home office or den as a new owner may choose. There is also a full bath on the first floor. Located off the kitchen is a three seasons porch which leads to the back yard with covered patio and detached two car garage. The second floor has a remodeled full bath and two bedrooms. Each of the bedrooms have hardwood floors, fresh paint and lots of closet space. There is a full basement that is large enough to be used as a rec room, workshop or just extra storage.
This is a very nice well cared for home on a quiet street, just waiting for a new owner.
Location
State DE
County New Castle
Area Brandywine (30901)
Zoning NC5
Rooms
Other Rooms Living Room, Dining Room, Bedroom 2, Bedroom 3, Kitchen, Bedroom 1, Sun/Florida Room
Basement Full
Main Level Bedrooms 1
Interior
Hot Water Natural Gas
Heating Forced Air
Cooling Central A/C, Window Unit(s)
Heat Source Natural Gas
Exterior
Exterior Feature Patio(s), Porch(es)
Parking Features Garage - Front Entry
Garage Spaces 2.0
Water Access N
Accessibility None
Porch Patio(s), Porch(es)
Total Parking Spaces 2
Garage Y
Building
Story 1.5
Foundation Block
Sewer Public Sewer
Water Public
Architectural Style Cape Cod
Level or Stories 1.5
Additional Building Above Grade, Below Grade
New Construction N
Schools
School District Brandywine
Others
Senior Community No
Tax ID 0611500029
Ownership Fee Simple
SqFt Source Estimated
Special Listing Condition Standard
Read Less Info
Want to know what your home might be worth? Contact us for a FREE valuation!

Our team is ready to help you sell your home for the highest possible price ASAP

Bought with Cindy M Allen • Patterson-Schwartz-Brandywine

"My job is to find and attract mastery-based agents to the office, protect the culture, and make sure everyone is happy! "






