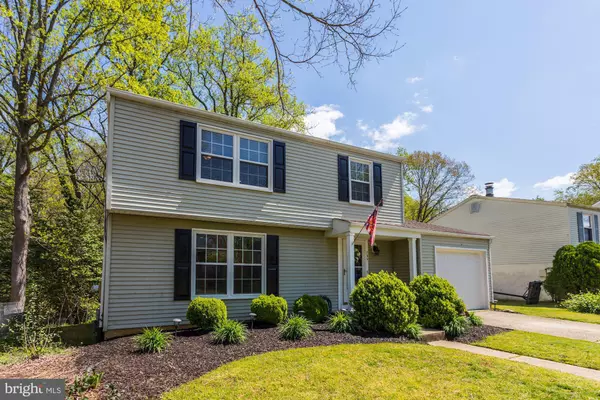$440,000
$429,900
2.3%For more information regarding the value of a property, please contact us for a free consultation.
4 Beds
3 Baths
2,296 SqFt
SOLD DATE : 06/18/2020
Key Details
Sold Price $440,000
Property Type Single Family Home
Sub Type Detached
Listing Status Sold
Purchase Type For Sale
Square Footage 2,296 sqft
Price per Sqft $191
Subdivision Wexford
MLS Listing ID MDAA430936
Sold Date 06/18/20
Style Colonial
Bedrooms 4
Full Baths 2
Half Baths 1
HOA Y/N N
Abv Grd Liv Area 1,540
Originating Board BRIGHT
Year Built 1973
Annual Tax Amount $3,899
Tax Year 2020
Lot Size 0.280 Acres
Acres 0.28
Property Description
*PLEASE CLICK ON VIRTUAL TOUR FOR 3D MATTERPORT TOUR & FLOOR PLAN* Welcome Home to 799 Ruxshire Drive in the wonderful community of Wexford on the coveted Broadneck Peninsula. This 4 bedroom, 2.5 bath home is completely turnkey and has been meticulously maintained and lovingly updated. This lovely home boasts an open floor plan with a large, sun-drenched family room, gleaming hard surface floors, a spacious dining area that flows into a BRAND NEW kitchen, an updated powder room and an amazing backyard oasis that backs to woods. The beautifully renovated kitchen offers new, sparkling granite countertops with a roomy breakfast bar, neutral subway tile backsplash, all new stainless steel appliances and fresh white cabinets. The dining area is flooded in natural light and opens onto the expansive deck with steps that lead to the yard and new patio. Upstairs you will find a fantastic master suite with updated master bathroom. Three additional spacious bedrooms and an updated hallway full bathroom complete the upper level. The basement is generously sized and offers a spectacular bar area, a large recreation room with plenty of room for entertaining, the utility room and an additional storage area. Just minutes to Annapolis, this home will not last long! Don t Miss Out!
Location
State MD
County Anne Arundel
Zoning 0-0-0
Rooms
Basement Improved, Heated, Interior Access, Partially Finished, Full, Sump Pump
Interior
Interior Features Ceiling Fan(s), Combination Kitchen/Dining, Crown Moldings, Dining Area, Family Room Off Kitchen, Floor Plan - Open, Kitchen - Gourmet, Primary Bath(s), Upgraded Countertops, Wainscotting, Other, Attic, Bar, Chair Railings, Stall Shower, Tub Shower
Heating Forced Air
Cooling Central A/C
Equipment Built-In Microwave, Dishwasher, Disposal, Energy Efficient Appliances, Exhaust Fan, Extra Refrigerator/Freezer, Icemaker, Oven - Single, Oven/Range - Gas, Stainless Steel Appliances, Refrigerator, Water Heater
Fireplace N
Appliance Built-In Microwave, Dishwasher, Disposal, Energy Efficient Appliances, Exhaust Fan, Extra Refrigerator/Freezer, Icemaker, Oven - Single, Oven/Range - Gas, Stainless Steel Appliances, Refrigerator, Water Heater
Heat Source Natural Gas
Laundry Basement
Exterior
Exterior Feature Deck(s), Patio(s)
Parking Features Garage - Front Entry, Garage Door Opener
Garage Spaces 1.0
Water Access N
View Street, Trees/Woods
Roof Type Architectural Shingle
Accessibility None
Porch Deck(s), Patio(s)
Attached Garage 1
Total Parking Spaces 1
Garage Y
Building
Story 3+
Sewer Public Sewer
Water Public
Architectural Style Colonial
Level or Stories 3+
Additional Building Above Grade, Below Grade
New Construction N
Schools
Elementary Schools Belvedere
Middle Schools Severn River
High Schools Broadneck
School District Anne Arundel County Public Schools
Others
Senior Community No
Tax ID 020390228261050
Ownership Fee Simple
SqFt Source Estimated
Acceptable Financing Negotiable
Horse Property N
Listing Terms Negotiable
Financing Negotiable
Special Listing Condition Standard
Read Less Info
Want to know what your home might be worth? Contact us for a FREE valuation!

Our team is ready to help you sell your home for the highest possible price ASAP

Bought with Marika Clark • Blackwell Real Estate, LLC
"My job is to find and attract mastery-based agents to the office, protect the culture, and make sure everyone is happy! "






