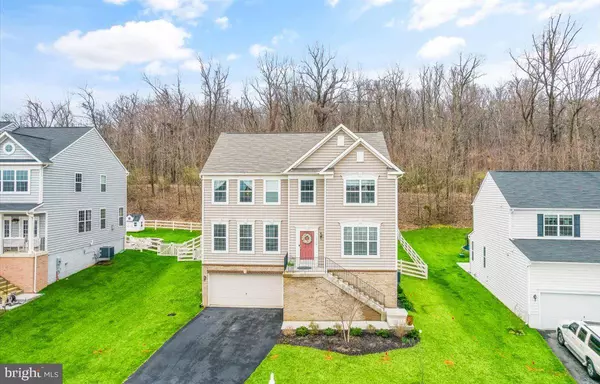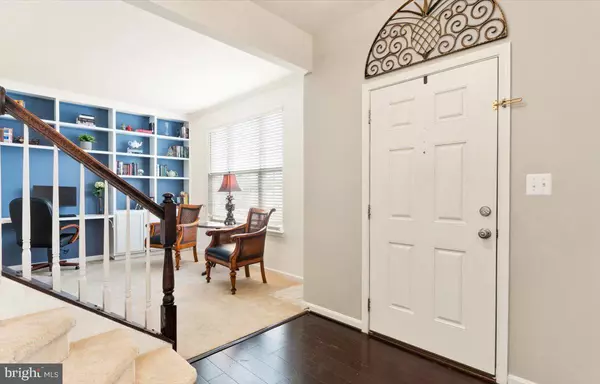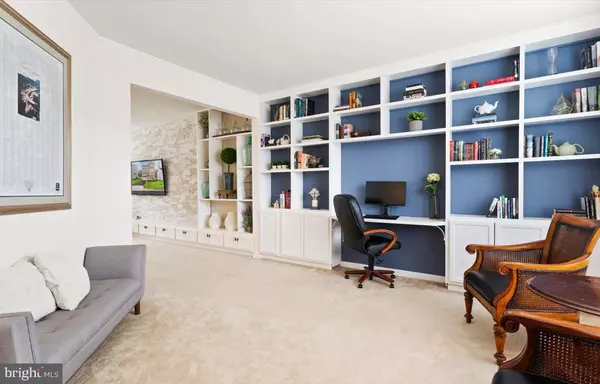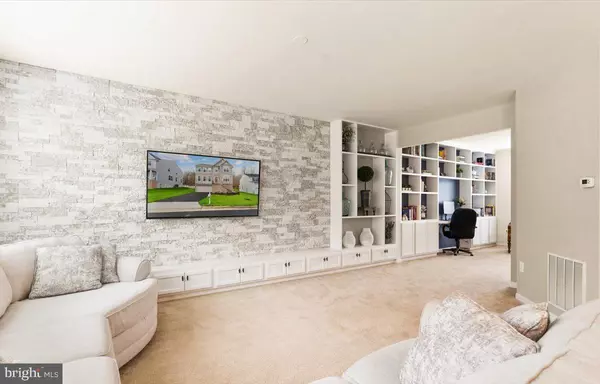$720,000
$699,900
2.9%For more information regarding the value of a property, please contact us for a free consultation.
4 Beds
3 Baths
3,275 SqFt
SOLD DATE : 04/18/2022
Key Details
Sold Price $720,000
Property Type Single Family Home
Sub Type Detached
Listing Status Sold
Purchase Type For Sale
Square Footage 3,275 sqft
Price per Sqft $219
Subdivision Mountain Valley
MLS Listing ID VALO2022600
Sold Date 04/18/22
Style Colonial
Bedrooms 4
Full Baths 2
Half Baths 1
HOA Fees $65/mo
HOA Y/N Y
Abv Grd Liv Area 2,620
Originating Board BRIGHT
Year Built 2016
Annual Tax Amount $5,898
Tax Year 2021
Lot Size 8,712 Sqft
Acres 0.2
Property Description
Stunning, Move-In Ready home located in the Mountain Valley Community of Round Hill. Built in 2016 with K Hovnanian homes, this Windermere model was designed perfectly and is minutes to the new winery, Williams Gap Vineyard. The main level is my favorite part of the house! Custom, built-in bookshelves, desk space and cabinets, book lovers and work-from-home people, this is a dream! Then, as you walk around you are greeted with a gorgeous air-stone wall from the ceiling to the built-in cabinets below for extra storage.
Continue around and you have a panoramic view of woods and trees from every back window of the home. The kitchen was updated with stainless steel appliances, glass subway tile, darker kitchen island and white kitchen cabinets...GORGEOUS! The current homeowners have turned their dining room into their own private wine, tasting room. But no worries, it can still be set up for formal dining! Off of the kitchen, you have access to your fenced-in backyard and stamped concrete patio, with enough room for entertaining space for the whole crew! There is a playground set and a garden in the back with peaches and strawberries that produce every year. Once back in the home, there is a finished recreation room, currently set-up as an additional bedroom, with walk-up stairs to the backyard. Upstairs, you have 4 bedrooms, laundry room, linen closet and 2 full bathrooms. There will be 2 open houses this weekend, Saturday, March 26th from 1pm-3pm and Sunday, March 27th from 12pm-2pm. Schedule your appointment today!
Location
State VA
County Loudoun
Zoning PDH3
Direction East
Rooms
Other Rooms Living Room, Dining Room, Primary Bedroom, Bedroom 2, Bedroom 3, Bedroom 4, Kitchen, Family Room, Recreation Room, Primary Bathroom, Full Bath
Basement Daylight, Full, Heated, Interior Access, Outside Entrance, Partially Finished, Rear Entrance, Rough Bath Plumb, Sump Pump, Space For Rooms, Walkout Stairs
Interior
Interior Features Carpet, Ceiling Fan(s), Crown Moldings, Dining Area, Family Room Off Kitchen, Floor Plan - Open, Formal/Separate Dining Room, Kitchen - Gourmet, Kitchen - Island, Kitchen - Table Space, Pantry, Primary Bath(s), Recessed Lighting, Stall Shower, Upgraded Countertops, Walk-in Closet(s), Wood Floors
Hot Water Propane
Heating Central
Cooling Convector
Flooring Carpet, Hardwood, Laminated, Tile/Brick
Equipment Built-In Microwave, Cooktop, Dishwasher, Disposal, Icemaker, Oven - Double, Refrigerator, Stainless Steel Appliances, Water Heater
Window Features Double Pane,Insulated,Screens,Sliding
Appliance Built-In Microwave, Cooktop, Dishwasher, Disposal, Icemaker, Oven - Double, Refrigerator, Stainless Steel Appliances, Water Heater
Heat Source Propane - Leased
Laundry Has Laundry, Upper Floor
Exterior
Exterior Feature Patio(s)
Parking Features Garage Door Opener, Garage - Front Entry, Oversized
Garage Spaces 6.0
Fence Fully
Utilities Available Cable TV Available, Propane
Amenities Available Basketball Courts, Bike Trail, Common Grounds, Jog/Walk Path, Picnic Area, Tot Lots/Playground
Water Access N
Roof Type Asphalt
Street Surface Black Top
Accessibility None
Porch Patio(s)
Road Frontage Public
Attached Garage 2
Total Parking Spaces 6
Garage Y
Building
Lot Description Backs to Trees, Front Yard
Story 3
Foundation Concrete Perimeter
Sewer Public Septic, Public Sewer
Water Public
Architectural Style Colonial
Level or Stories 3
Additional Building Above Grade, Below Grade
Structure Type Dry Wall
New Construction N
Schools
Elementary Schools Round Hill
Middle Schools Harmony
High Schools Woodgrove
School District Loudoun County Public Schools
Others
HOA Fee Include Common Area Maintenance,Management,Road Maintenance,Snow Removal,Trash
Senior Community No
Tax ID 583277018000
Ownership Fee Simple
SqFt Source Assessor
Acceptable Financing Cash, Conventional, FHA, USDA, VA, VHDA
Horse Property N
Listing Terms Cash, Conventional, FHA, USDA, VA, VHDA
Financing Cash,Conventional,FHA,USDA,VA,VHDA
Special Listing Condition Standard
Read Less Info
Want to know what your home might be worth? Contact us for a FREE valuation!

Our team is ready to help you sell your home for the highest possible price ASAP

Bought with Lori A Coyne • Pearson Smith Realty, LLC
"My job is to find and attract mastery-based agents to the office, protect the culture, and make sure everyone is happy! "






