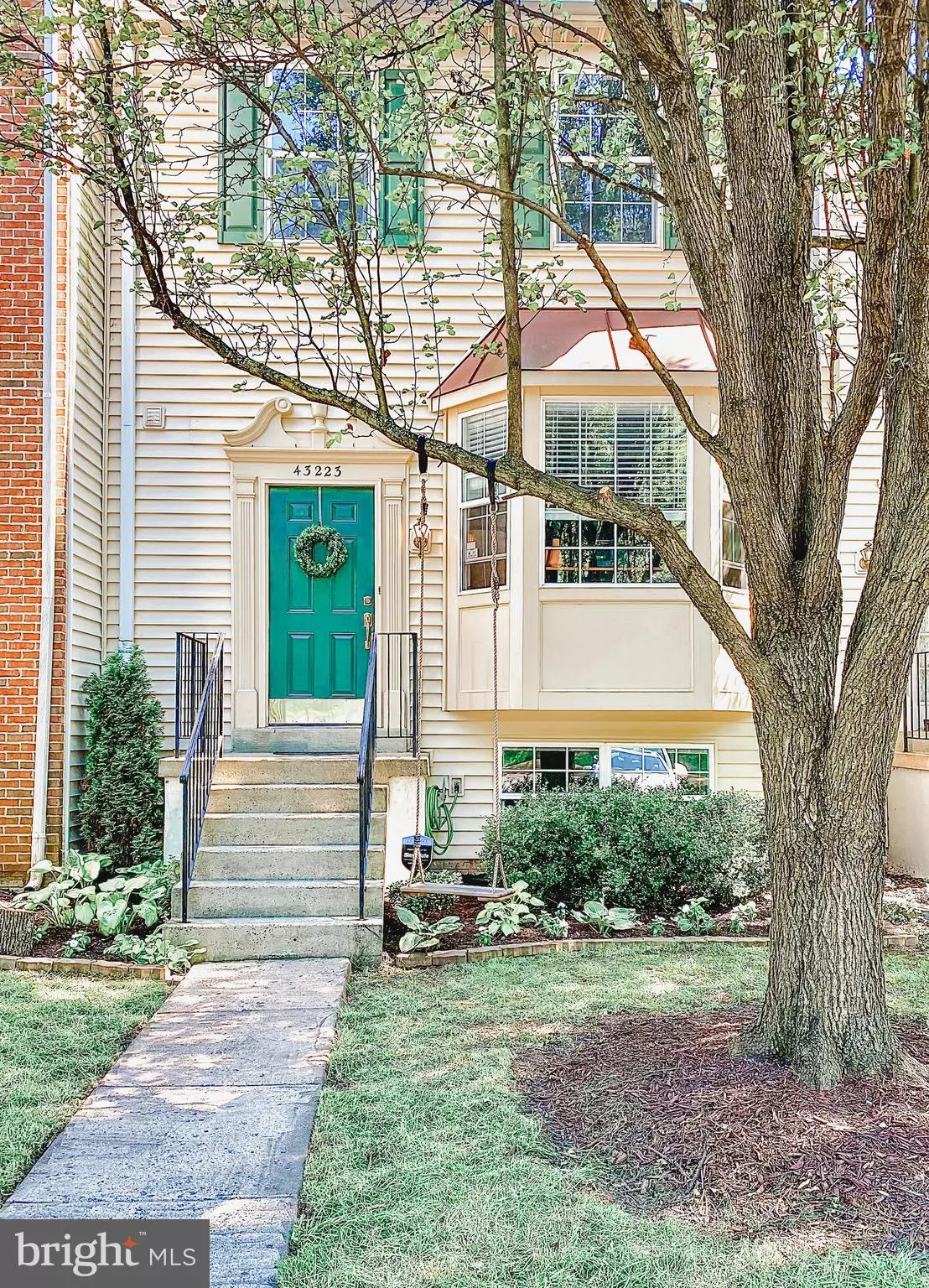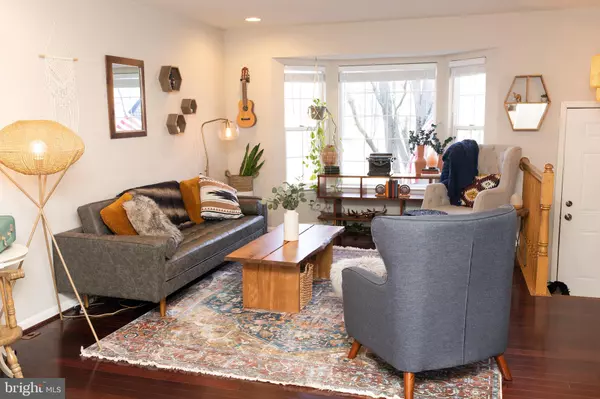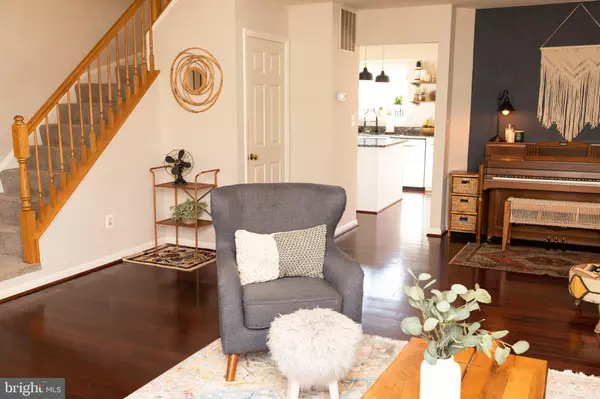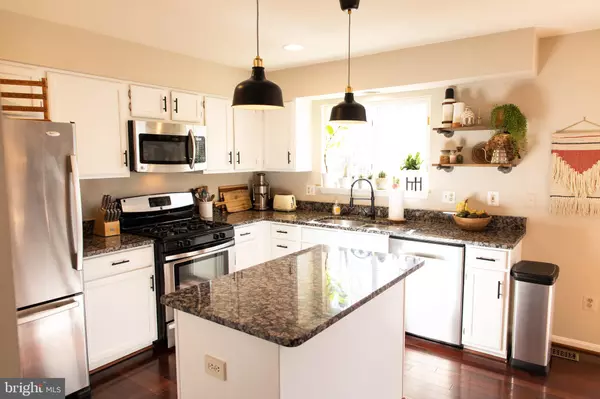$572,000
$509,000
12.4%For more information regarding the value of a property, please contact us for a free consultation.
4 Beds
4 Baths
2,094 SqFt
SOLD DATE : 02/25/2022
Key Details
Sold Price $572,000
Property Type Townhouse
Sub Type Interior Row/Townhouse
Listing Status Sold
Purchase Type For Sale
Square Footage 2,094 sqft
Price per Sqft $273
Subdivision Ashburn Farm
MLS Listing ID VALO2019226
Sold Date 02/25/22
Style Colonial
Bedrooms 4
Full Baths 2
Half Baths 2
HOA Fees $98/mo
HOA Y/N Y
Abv Grd Liv Area 1,414
Originating Board BRIGHT
Year Built 1993
Annual Tax Amount $4,386
Tax Year 2021
Lot Size 1,742 Sqft
Acres 0.04
Property Description
Take off your shoes and come on in! This charming colonial townhome in sought-after Ashburn Farm has it all. The main level features hardwood flooring throughout, a powder room off the entryway, cozy living room with bay window, dining room with an abundance of natural light, and an open, airy kitchen to top it all off.
The upper level contains 3 bedrooms and 2 full baths. The dreamy master bedroom features vaulted ceilings, walk-in closet, and full bathroom w/ ample storage. All new (2020) carpet on stairs (up/down) and upper level.
To top it all off, the finished basement features new LVP flooring, 4th bedroom (legal w/closet and windows), powder room, game room, laundry, and two storage rooms.
Hot Water Heater (2022), HVAC (2014), Roof (2014)
Ashburn Farm offers many amenities to its residents - from cool pools on a hot, summer day to picturesque paths to walk on a fall evening. This home has two assigned parking spots right out front with two guest spots on either side of the assigned spots. Additionally, the home faces a common area.
Welcome home to Ashburn Farm!
Location
State VA
County Loudoun
Zoning 19
Rooms
Basement Connecting Stairway, Fully Finished, Walkout Level
Interior
Interior Features Attic, Carpet, Ceiling Fan(s), Dining Area, Pantry, Recessed Lighting, Walk-in Closet(s), Wood Floors
Hot Water Natural Gas
Heating Forced Air
Cooling Central A/C
Flooring Carpet, Hardwood, Luxury Vinyl Plank, Tile/Brick
Equipment Built-In Microwave, Dishwasher, Disposal, Dryer, Oven - Single, Oven/Range - Gas, Refrigerator, Stainless Steel Appliances, Stove, Washer, Water Heater
Furnishings No
Fireplace N
Window Features Bay/Bow
Appliance Built-In Microwave, Dishwasher, Disposal, Dryer, Oven - Single, Oven/Range - Gas, Refrigerator, Stainless Steel Appliances, Stove, Washer, Water Heater
Heat Source Natural Gas
Laundry Basement
Exterior
Exterior Feature Deck(s)
Parking On Site 2
Fence Wood, Picket
Amenities Available Bike Trail, Basketball Courts, Club House, Jog/Walk Path, Pool - Outdoor, Common Grounds, Tot Lots/Playground
Water Access N
Roof Type Composite
Accessibility None
Porch Deck(s)
Garage N
Building
Story 3
Foundation Concrete Perimeter
Sewer Public Sewer
Water Public
Architectural Style Colonial
Level or Stories 3
Additional Building Above Grade, Below Grade
Structure Type Dry Wall,Vaulted Ceilings
New Construction N
Schools
Elementary Schools Sanders Corner
Middle Schools Trailside
High Schools Stone Bridge
School District Loudoun County Public Schools
Others
Pets Allowed Y
HOA Fee Include Common Area Maintenance,Pool(s),Snow Removal,Trash,Insurance,Management,Reserve Funds,Road Maintenance
Senior Community No
Tax ID 116173506000
Ownership Fee Simple
SqFt Source Assessor
Acceptable Financing Cash, Conventional, FHA, VHDA
Horse Property N
Listing Terms Cash, Conventional, FHA, VHDA
Financing Cash,Conventional,FHA,VHDA
Special Listing Condition Standard
Pets Allowed No Pet Restrictions
Read Less Info
Want to know what your home might be worth? Contact us for a FREE valuation!

Our team is ready to help you sell your home for the highest possible price ASAP

Bought with Barbara V Owens • The Lady with the Hat Real
"My job is to find and attract mastery-based agents to the office, protect the culture, and make sure everyone is happy! "






