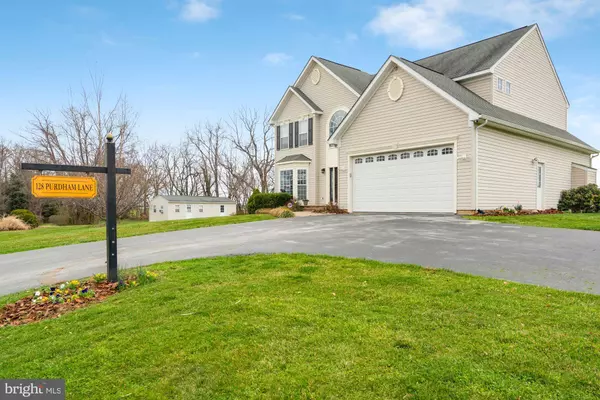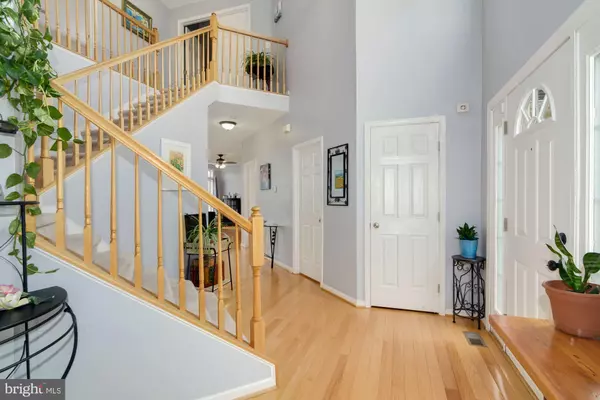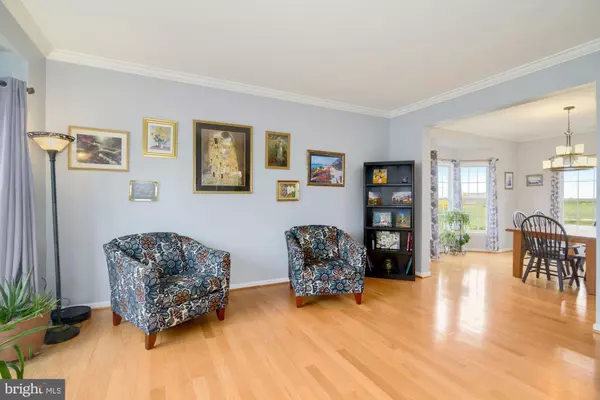$535,000
$495,000
8.1%For more information regarding the value of a property, please contact us for a free consultation.
4 Beds
3 Baths
2,760 SqFt
SOLD DATE : 04/20/2022
Key Details
Sold Price $535,000
Property Type Single Family Home
Sub Type Detached
Listing Status Sold
Purchase Type For Sale
Square Footage 2,760 sqft
Price per Sqft $193
Subdivision Glendale Farm Estates
MLS Listing ID WVJF2003398
Sold Date 04/20/22
Style Colonial
Bedrooms 4
Full Baths 2
Half Baths 1
HOA Fees $25/ann
HOA Y/N Y
Abv Grd Liv Area 2,660
Originating Board BRIGHT
Year Built 2003
Annual Tax Amount $1,487
Tax Year 2021
Lot Size 2.440 Acres
Acres 2.44
Property Description
This beautiful, meticulously maintained 4 bedroom home located on 2.44 country acres, in an equestrian friendly subdivision, offers endless possibilities for use of the exterior space. Whether spending the evening stargazing from the large composite rear deck, preparing your spring planting in your very own detached greenhouse, or just enjoying the privacy and peacefulness afforded by a property of such size, you are limited only by your imagination. Enjoy the strawberries, blueberries, mulberries, and figs, harvested from your very own property. A sizable outbuilding, equipped with electric, provides additional storage space, or the possibility of having additional space for a workshop or studio.
The bright and welcoming interior of the home boasts a large primary bedroom with an expansive walk-in closet. Attached to the master bedroom is an inviting primary en suite bathroom with a large soaking tub. With beautiful hardwood floors throughout the lower level, upgraded stainless steel appliances in the kitchen, and a recently updated neutral paint palette throughout, this home is absolutely move-in ready. The massive full basement provides opportunity for further expansion of your living space. Best of all, one does not have to sacrifice convenience to live in this peaceful location, as amenities and commuter routes are nearby. Don't miss your opportunity to see this extraordinary property for yourself.
Location
State WV
County Jefferson
Zoning 101
Rooms
Other Rooms Living Room, Dining Room, Primary Bedroom, Bedroom 2, Bedroom 3, Bedroom 4, Kitchen, Family Room, Foyer, Laundry, Full Bath, Half Bath
Basement Full
Interior
Interior Features Family Room Off Kitchen, Kitchen - Island, Kitchen - Table Space, Dining Area, Kitchen - Eat-In, Window Treatments, Crown Moldings, Upgraded Countertops, Primary Bath(s), Wood Floors
Hot Water Electric, 60+ Gallon Tank
Heating Heat Pump(s)
Cooling Central A/C
Fireplaces Number 1
Fireplaces Type Gas/Propane, Mantel(s)
Equipment Dishwasher, Disposal, Dryer, Freezer, Exhaust Fan, Icemaker, Oven/Range - Electric, Refrigerator, Washer, Built-In Microwave, Stainless Steel Appliances, Water Heater
Fireplace Y
Appliance Dishwasher, Disposal, Dryer, Freezer, Exhaust Fan, Icemaker, Oven/Range - Electric, Refrigerator, Washer, Built-In Microwave, Stainless Steel Appliances, Water Heater
Heat Source Electric
Exterior
Parking Features Garage - Front Entry, Garage Door Opener
Garage Spaces 7.0
Utilities Available Cable TV Available
Water Access N
View Mountain, Pasture, Trees/Woods
Roof Type Architectural Shingle
Accessibility None
Attached Garage 2
Total Parking Spaces 7
Garage Y
Building
Story 3
Foundation Concrete Perimeter
Sewer Septic = # of BR
Water Well, Conditioner
Architectural Style Colonial
Level or Stories 3
Additional Building Above Grade, Below Grade
New Construction N
Schools
School District Jefferson County Schools
Others
Senior Community No
Tax ID 09 21005100000000
Ownership Fee Simple
SqFt Source Assessor
Acceptable Financing Cash, Conventional, FHA, USDA, VA, Other, Negotiable
Listing Terms Cash, Conventional, FHA, USDA, VA, Other, Negotiable
Financing Cash,Conventional,FHA,USDA,VA,Other,Negotiable
Special Listing Condition Standard
Read Less Info
Want to know what your home might be worth? Contact us for a FREE valuation!

Our team is ready to help you sell your home for the highest possible price ASAP

Bought with Dayna Marie Metz • Keller Williams Realty Centre
"My job is to find and attract mastery-based agents to the office, protect the culture, and make sure everyone is happy! "






