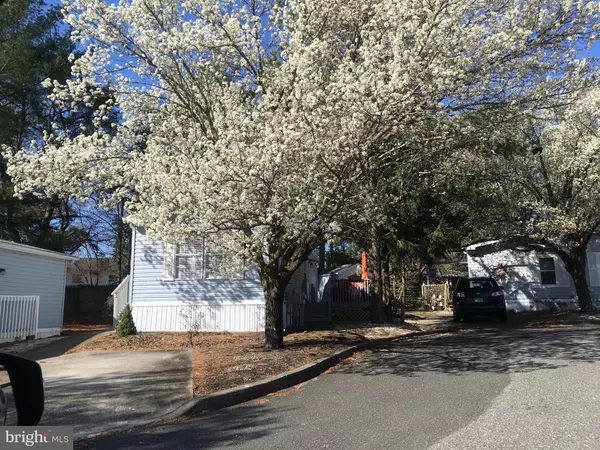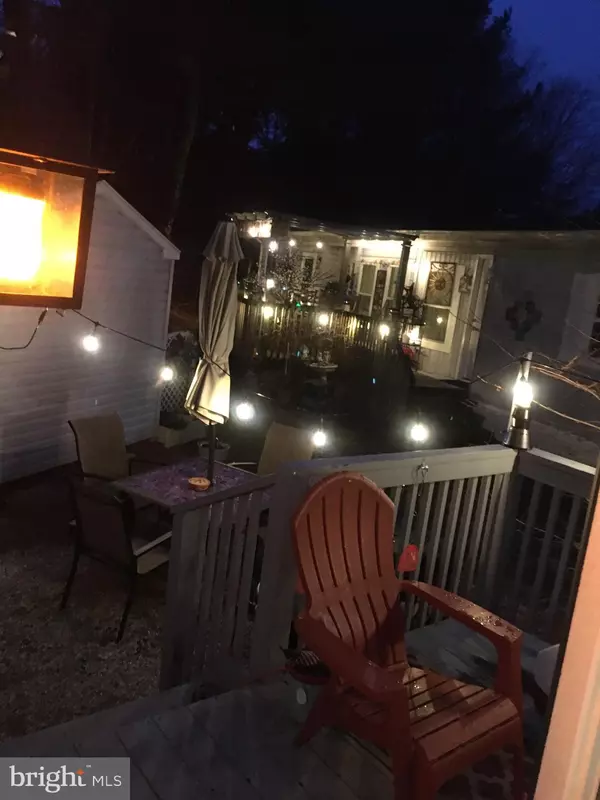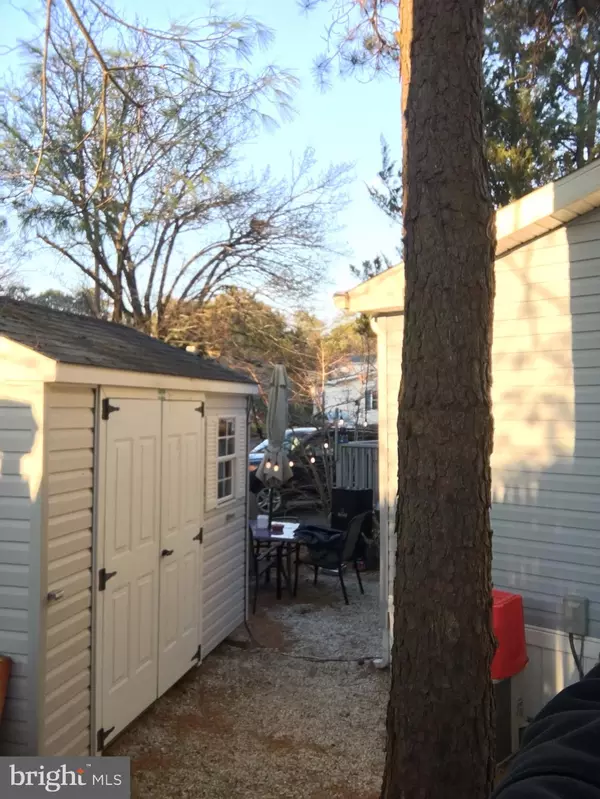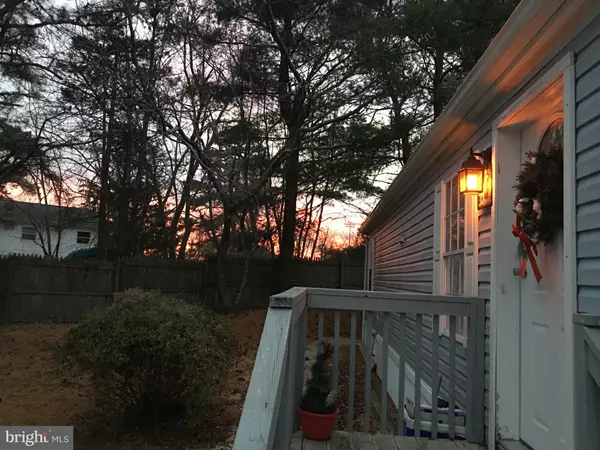$99,000
$98,500
0.5%For more information regarding the value of a property, please contact us for a free consultation.
1 Bed
1 Bath
1,000 SqFt
SOLD DATE : 07/08/2022
Key Details
Sold Price $99,000
Property Type Manufactured Home
Sub Type Manufactured
Listing Status Sold
Purchase Type For Sale
Square Footage 1,000 sqft
Price per Sqft $99
Subdivision Manahawkin - West Bay Village
MLS Listing ID NJOC2008980
Sold Date 07/08/22
Style Modular/Pre-Fabricated
Bedrooms 1
Full Baths 1
HOA Y/N N
Abv Grd Liv Area 1,000
Originating Board BRIGHT
Land Lease Amount 515.0
Land Lease Frequency Monthly
Year Built 2004
Tax Year 2019
Lot Size 2,400 Sqft
Acres 0.06
Lot Dimensions 35x80
Property Description
As you enter the tree lined street of 55 + community you come to end of quiet cul de sac…Presenting a beach area bungalow with cozy beachy atmosphere open floor plan kitchen peninsula island , central air and heat -gas ,public water and sewer with 1 bedroom 1 bathroom all redone last year with new furniture included…BEAUTIFUL BIKE TRAILS BEHIND PROPERTY... just pack your clothes and come for all year round use or long weekends…minutes to BAY-BEACH /boat marinas or OCEAN BEACH of LBI-(Long Beach Island) and walking distance to Manahawkin lake beach! FREE... SHUTTLE SERVICE TO AND FROM NEARBY MUD CITY BAR / RESTAURANT AND NEXT DOOR CAUSEWAY BAR REST/LIVE MUSIC!!
Location
State NJ
County Ocean
Area Stafford Twp (21531)
Zoning MANUFACTURED
Rooms
Main Level Bedrooms 1
Interior
Interior Features Combination Kitchen/Living, Floor Plan - Open
Hot Water 60+ Gallon Tank
Heating Forced Air
Cooling Central A/C
Flooring Engineered Wood
Fireplaces Number 1
Equipment Dryer, Dryer - Gas, Refrigerator
Furnishings Yes
Appliance Dryer, Dryer - Gas, Refrigerator
Heat Source Natural Gas
Laundry Main Floor
Exterior
Exterior Feature Deck(s)
Fence Rear
Utilities Available Natural Gas Available, Cable TV Available
Water Access N
Roof Type Asbestos Shingle
Street Surface Black Top
Accessibility Level Entry - Main
Porch Deck(s)
Road Frontage Private
Garage N
Building
Lot Description Landscaping, Backs to Trees, Cul-de-sac
Story 1
Foundation Crawl Space
Sewer Public Sewer
Water Public
Architectural Style Modular/Pre-Fabricated
Level or Stories 1
Additional Building Above Grade
Structure Type Dry Wall
New Construction N
Schools
School District Southern Regional Schools
Others
Pets Allowed Y
HOA Fee Include Trash,Road Maintenance
Senior Community Yes
Age Restriction 55
Tax ID 31-00154-00002
Ownership Land Lease
SqFt Source Estimated
Acceptable Financing Cash
Horse Property N
Listing Terms Cash
Financing Cash
Special Listing Condition Standard, Third Party Approval
Pets Allowed No Pet Restrictions
Read Less Info
Want to know what your home might be worth? Contact us for a FREE valuation!

Our team is ready to help you sell your home for the highest possible price ASAP

Bought with Gina Cabot • Keller Williams Realty Preferred Properties
"My job is to find and attract mastery-based agents to the office, protect the culture, and make sure everyone is happy! "






