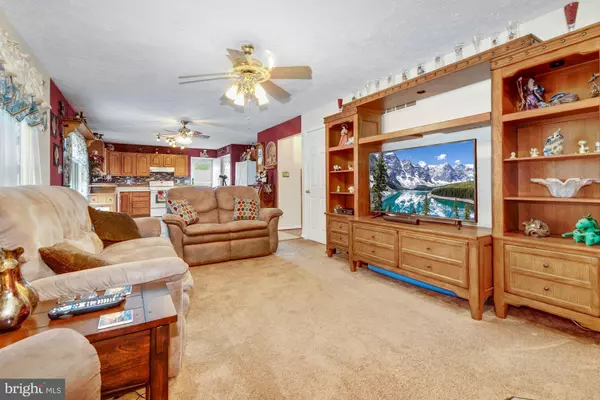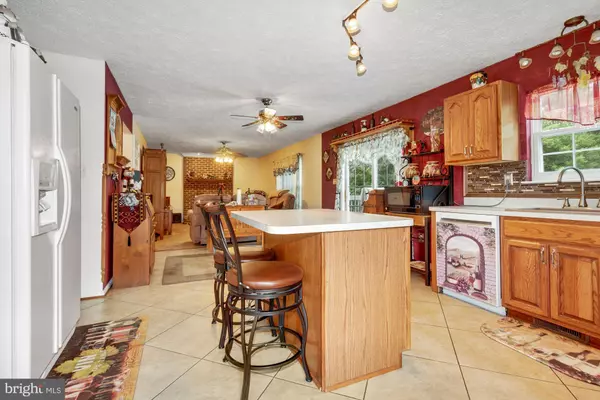$465,000
$450,000
3.3%For more information regarding the value of a property, please contact us for a free consultation.
4 Beds
4 Baths
3,264 SqFt
SOLD DATE : 09/13/2021
Key Details
Sold Price $465,000
Property Type Single Family Home
Sub Type Detached
Listing Status Sold
Purchase Type For Sale
Square Footage 3,264 sqft
Price per Sqft $142
Subdivision Prescott Sub
MLS Listing ID MDCH2002114
Sold Date 09/13/21
Style Colonial
Bedrooms 4
Full Baths 3
Half Baths 1
HOA Y/N N
Abv Grd Liv Area 2,176
Originating Board BRIGHT
Year Built 1999
Annual Tax Amount $4,157
Tax Year 2020
Lot Size 1.100 Acres
Acres 1.1
Property Description
Looking for a home that values balance, outdoor adventures and serenity? This home offers an abundance of space and tranquility inside and out. Situated in the Prescott Subdivision, this magnificent home spans approximately 3,264 square feet of living space and nestles on 1.1 acres. Greenery tastefully surround this home. Turning into the home, a long driveway culminates in a view of the majestic three level colonial. Envision peaceful evenings on a rocking chair on its front porch. Upon entering the home to the right is a formal dining room. To the left is the living room presently being used as an office. The spacious kitchen features a large pantry and a center island with seating that allows you to cook and dine in the same space. The deck is a direct route for transporting food and utensils from the kitchen to the outdoors. The spacious family room features a fireplace and room for entertaining or a place to put your feet up and enjoy reading. The main level is finished off with a half bath for guests. Head upstairs to find a luxurious primary suite, as well as three spacious bedrooms. The owner's bathroom provides a walk-in shower, soaking tub, dual vanities and a very spacious walk in closet. Completing the interior is the basement that provides great multipurpose space perfect for entertainment and a full bath. Build in 1999, the owners have kept adding to its allure: In 2011 new siding. In 2017: New front door and new washer and dryer. In 2018 the septic tank was last checked and cleaned. 2019: New roof, new well pump, new sump pump in basement, new 50 gallon hot water tank, new HVAC outside system downstairs, new dishwasher, and the chimney was inspected and clean. 2020: New refrigerator in the basement, new carpet upper level, and Honeywell programmable thermostat. Owner has a 2-10 Home Warranty that expires on April 15, 2022 . The 210 Home Warranty will transfer to new homeowner up until April 15, 2022. For enjoying the sights and sounds of nature, the large rear deck provides a scenic view and welcoming sounds of birds, deer and blowing trees. This home will make you feels like you are living in a secluded country setting while still situated in a well manicured neighborhood. Come fall in love with this home!
Location
State MD
County Charles
Zoning AC
Rooms
Other Rooms Living Room, Dining Room, Bedroom 2, Kitchen, Family Room, Den, Basement, Bedroom 1, Laundry, Bathroom 1, Bathroom 2, Bathroom 3
Basement Fully Finished
Interior
Interior Features Breakfast Area, Ceiling Fan(s), Dining Area, Family Room Off Kitchen, Kitchen - Eat-In, Kitchen - Island, Kitchen - Table Space, Pantry, Soaking Tub, Tub Shower, Walk-in Closet(s)
Hot Water Electric
Heating Heat Pump(s)
Cooling Ceiling Fan(s), Central A/C
Fireplaces Number 1
Equipment Dishwasher, Disposal, Dryer, Extra Refrigerator/Freezer, Refrigerator, Stove, Washer
Appliance Dishwasher, Disposal, Dryer, Extra Refrigerator/Freezer, Refrigerator, Stove, Washer
Heat Source Electric
Exterior
Garage Spaces 20.0
Water Access N
Accessibility Other
Total Parking Spaces 20
Garage N
Building
Story 3
Sewer Private Septic Tank
Water Well
Architectural Style Colonial
Level or Stories 3
Additional Building Above Grade, Below Grade
New Construction N
Schools
Elementary Schools Malcolm
Middle Schools John Hanson
High Schools Thomas Stone
School District Charles County Public Schools
Others
Senior Community No
Tax ID 0909026703
Ownership Fee Simple
SqFt Source Assessor
Acceptable Financing Cash, Conventional, FHA, VA
Listing Terms Cash, Conventional, FHA, VA
Financing Cash,Conventional,FHA,VA
Special Listing Condition Standard
Read Less Info
Want to know what your home might be worth? Contact us for a FREE valuation!

Our team is ready to help you sell your home for the highest possible price ASAP

Bought with Nichelle M Jeter • Samson Properties
"My job is to find and attract mastery-based agents to the office, protect the culture, and make sure everyone is happy! "






