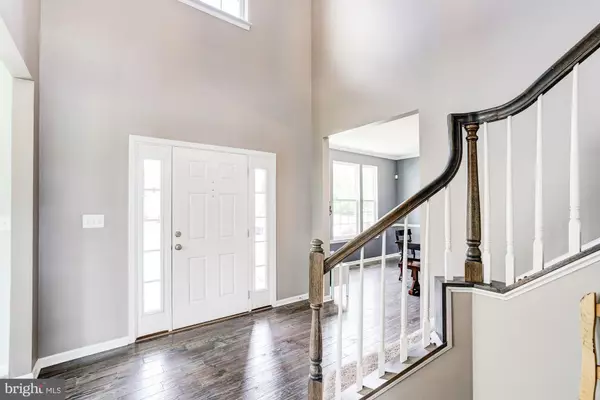$665,000
$650,000
2.3%For more information regarding the value of a property, please contact us for a free consultation.
5 Beds
5 Baths
4,988 SqFt
SOLD DATE : 07/10/2020
Key Details
Sold Price $665,000
Property Type Single Family Home
Sub Type Detached
Listing Status Sold
Purchase Type For Sale
Square Footage 4,988 sqft
Price per Sqft $133
Subdivision Mountain Valley
MLS Listing ID VALO411986
Sold Date 07/10/20
Style Colonial
Bedrooms 5
Full Baths 4
Half Baths 1
HOA Fees $65/mo
HOA Y/N Y
Abv Grd Liv Area 3,788
Originating Board BRIGHT
Year Built 2014
Annual Tax Amount $6,042
Tax Year 2020
Lot Size 0.290 Acres
Acres 0.29
Property Description
Welcome home to Buckington Court. You will love this stone house with a covered front porch on a premium cul de sac lot (the largest MODEL in the neighborhood with nearly 5000 sq feet on 3 finished levels, PERFECT UPGRADE from your current cramped living situation). When you first enter the home, you will notice the gorgeous distressed grey hardwood floors that run throughout the majority of the expansive main level and the natural light pouring into the lovely 2-story foyer. On your left, there is a large dining room with chair rail molding and on your right is a living room that could be utilized as a formal sitting room, playroom, or bonus online learning room. The two-story family room boasts a floor to ceiling stone fireplace perfectly centered on a wall of windows that capture vineyard views and the rolling hills. The gourmet kitchen, with granite countertops and stainless steel appliances and center island, is the ideal space for entertaining friends and family and is open to your family room. Work from home or organize your home life with a separate main level office, with a door for privacy. Dual staircases lead you to the upper level where you will find 4 generously sized, LARGE bedrooms. Your master suite has a vaulted ceiling with a sitting room, walk-in closets, and a large master bathroom. Princess suite has an ensuite bathroom and walk-in closet with a secret playroom sure to excite your little ones. The two other bedrooms share a jack and jill bathroom. The lower level has a large recreation room, tons of natural light, a full bedroom and bathroom, tons of storage space and walks out to your fenced-in backyard. Located in Round Hill Elementary school district, next to tot lot and community park. This one is a beauty and is an incredible value!
Location
State VA
County Loudoun
Zoning 01
Rooms
Other Rooms Living Room, Dining Room, Kitchen, Family Room, 2nd Stry Fam Rm, Exercise Room, Laundry, Office, Recreation Room
Basement Full, Fully Finished, Walkout Level
Interior
Interior Features Additional Stairway, Carpet, Ceiling Fan(s), Chair Railings, Crown Moldings, Dining Area, Kitchen - Eat-In, Kitchen - Gourmet, Kitchen - Island, Primary Bath(s), Pantry, Upgraded Countertops, Walk-in Closet(s), Wood Floors
Hot Water Electric
Heating Forced Air
Cooling Zoned, Heat Pump(s), Central A/C
Flooring Ceramic Tile, Carpet, Hardwood
Fireplaces Number 1
Fireplaces Type Screen, Gas/Propane
Equipment Built-In Microwave, Cooktop, Dishwasher, Disposal, Dryer, Icemaker, Oven - Double, Oven - Wall, Refrigerator, Stainless Steel Appliances, Washer, Water Heater
Fireplace Y
Appliance Built-In Microwave, Cooktop, Dishwasher, Disposal, Dryer, Icemaker, Oven - Double, Oven - Wall, Refrigerator, Stainless Steel Appliances, Washer, Water Heater
Heat Source Propane - Leased
Laundry Main Floor
Exterior
Exterior Feature Deck(s), Patio(s), Porch(es)
Parking Features Garage - Front Entry
Garage Spaces 2.0
Fence Partially
Amenities Available Tot Lots/Playground
Water Access N
View Scenic Vista, Other
Roof Type Shingle
Accessibility None
Porch Deck(s), Patio(s), Porch(es)
Attached Garage 2
Total Parking Spaces 2
Garage Y
Building
Lot Description Cul-de-sac, Premium
Story 3
Sewer Public Sewer, Public Septic
Water Public
Architectural Style Colonial
Level or Stories 3
Additional Building Above Grade, Below Grade
Structure Type Vaulted Ceilings
New Construction N
Schools
Elementary Schools Round Hill
Middle Schools Harmony
High Schools Woodgrove
School District Loudoun County Public Schools
Others
HOA Fee Include Trash,Snow Removal
Senior Community No
Tax ID 583377094000
Ownership Fee Simple
SqFt Source Assessor
Acceptable Financing Cash, Conventional, FHA, VA
Horse Property N
Listing Terms Cash, Conventional, FHA, VA
Financing Cash,Conventional,FHA,VA
Special Listing Condition Standard
Read Less Info
Want to know what your home might be worth? Contact us for a FREE valuation!

Our team is ready to help you sell your home for the highest possible price ASAP

Bought with Kelly Davis • Century 21 Redwood Realty
"My job is to find and attract mastery-based agents to the office, protect the culture, and make sure everyone is happy! "






