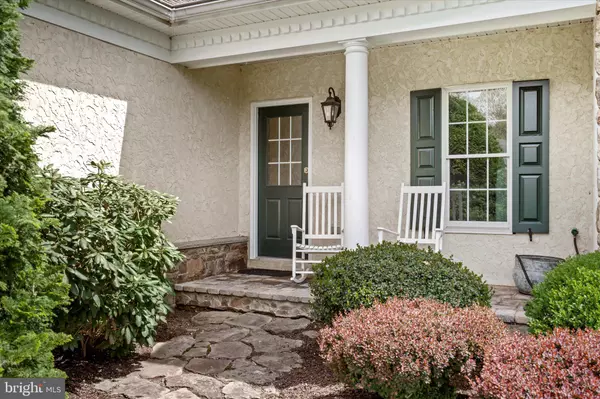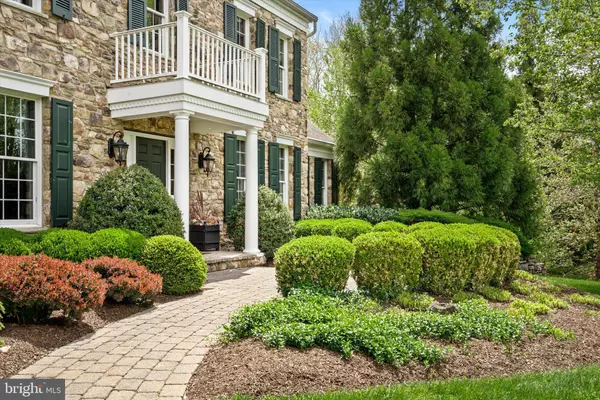$1,300,000
$1,350,000
3.7%For more information regarding the value of a property, please contact us for a free consultation.
4 Beds
5 Baths
4,828 SqFt
SOLD DATE : 11/08/2022
Key Details
Sold Price $1,300,000
Property Type Single Family Home
Sub Type Detached
Listing Status Sold
Purchase Type For Sale
Square Footage 4,828 sqft
Price per Sqft $269
Subdivision The Woods At Cranbur
MLS Listing ID NJMX2002264
Sold Date 11/08/22
Style Colonial
Bedrooms 4
Full Baths 4
Half Baths 1
HOA Fees $47/qua
HOA Y/N Y
Abv Grd Liv Area 4,828
Originating Board BRIGHT
Year Built 2003
Annual Tax Amount $19,077
Tax Year 2021
Lot Size 1.000 Acres
Acres 1.0
Lot Dimensions 0.00 x 0.00
Property Description
Spectacular stone-front Coventry Model in The Woods at Cranbury on a magnificent, wooded acre lot featuring a walk out basement. The open floor plan is accented by crown and picture moldings, hardwood floors, and plenty of windows. The classic center hall offers a grand two story foyer. The sunken family room features a stone wood- burning fireplace and access to an oversized multi-tier wooden deck. A formal living room with hardwood floors, crown/picture moldings and chair rail feature French doors which open into a light-filled conservatory with vaulted ceilings and a full wall of Palladian windows. The formal dining room features hardwood floors, chair rail and crown/picture moldings. The gourmet kitchen features Corian countertops, 42” upgraded cabinets, stainless steel appliances, a spacious center island and large pantry. The sunny oversized breakfast area features a wall of windows and a glass door opens onto the deck. A first-floor study offers space for an office or can be utilized as a bedroom. The powder room, laundry room, and mudroom complete this gorgeous first floor. Two staircases lead us to the second floor. There you can find four bedrooms, each featuring their very own private full bathroom. The master bedroom features a coffered ceiling, private sitting room, a gas fireplace, and a spacious walk-in closet. The master bathroom features dual sinks, a jacuzzi tub, and a large shower. The back staircase leads to the kitchen and laundry area. Most of the closets have custom built-ins. The back yard features a custom multi-tier wooden deck and a paver patio for a large gathering. The lovely, wooded lot features mature trees offering plenty of privacy and scenic views. The full walk-out basement with 9' ceilings and access to the back yard can easily be finished. This house also offers custom-made Timberlane raised-panel shutters with reproduction hardware. Children have access to the Blue-Ribbon K-8 Cranbury School. Additionally, high school students will attend the prestigious Princeton High School. Both schools offer bus transportation to and from this very neighborhood. Located in historic Cranbury Township, yet a short ten minutes to Princeton Junction Train Station, Express Bus to Manhattan and Major Roads make this house a commuter's dream. University Medical Center of Princeton & Princeton University are also close by!
Location
State NJ
County Middlesex
Area Cranbury Twp (21202)
Zoning A100
Rooms
Other Rooms Living Room, Dining Room, Primary Bedroom, Bedroom 2, Bedroom 3, Bedroom 4, Kitchen, Family Room, Study, Conservatory Room
Basement Walkout Level, Full
Interior
Hot Water Natural Gas
Heating Forced Air
Cooling Central A/C
Fireplaces Number 2
Fireplace Y
Heat Source Natural Gas
Exterior
Parking Features Garage - Side Entry, Garage Door Opener
Garage Spaces 3.0
Water Access N
Accessibility None
Attached Garage 3
Total Parking Spaces 3
Garage Y
Building
Story 2
Foundation Concrete Perimeter
Sewer On Site Septic
Water Public
Architectural Style Colonial
Level or Stories 2
Additional Building Above Grade, Below Grade
New Construction N
Schools
Elementary Schools Cranbury E.S.
Middle Schools Cranbury
High Schools Princeton H.S.
School District Cranbury Township Public Schools
Others
Senior Community No
Tax ID 02-00023-00108 09
Ownership Fee Simple
SqFt Source Estimated
Acceptable Financing Cash, Conventional
Listing Terms Cash, Conventional
Financing Cash,Conventional
Special Listing Condition Standard
Read Less Info
Want to know what your home might be worth? Contact us for a FREE valuation!

Our team is ready to help you sell your home for the highest possible price ASAP

Bought with Ziqi Li • Coldwell Banker Residential Brokerage - Princeton
"My job is to find and attract mastery-based agents to the office, protect the culture, and make sure everyone is happy! "






