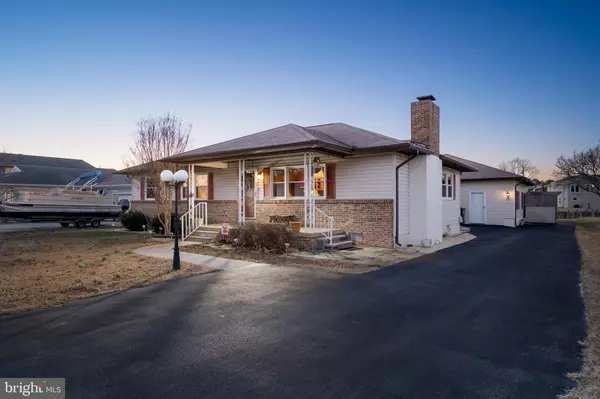$725,000
$725,000
For more information regarding the value of a property, please contact us for a free consultation.
3 Beds
3 Baths
2,600 SqFt
SOLD DATE : 03/11/2022
Key Details
Sold Price $725,000
Property Type Single Family Home
Sub Type Detached
Listing Status Sold
Purchase Type For Sale
Square Footage 2,600 sqft
Price per Sqft $278
Subdivision Keen-Wik
MLS Listing ID DESU2014844
Sold Date 03/11/22
Style Coastal,Ranch/Rambler
Bedrooms 3
Full Baths 2
Half Baths 1
HOA Fees $17/ann
HOA Y/N Y
Abv Grd Liv Area 2,600
Originating Board BRIGHT
Year Built 1979
Annual Tax Amount $1,344
Tax Year 2021
Lot Size 0.270 Acres
Acres 0.27
Lot Dimensions 75.00 x 160.00
Property Description
MULTIPLE OFFERS RECEIVED. BRING HIGHEST AND BEST BY 5 PM 2/14/22. Charming WATERFRONT 3br Home in quiet Keen-Wik residential community minutes from Ocean City. Immaculatey maintained, One story living with HUGE Master Bedroom. Home had major renovations in 1991 enclosing garage and rear deck. Total living space approximately 2600 square feet. Tax records do not reflect true square footage. Additional space in enclosed garage and workshop totaling an additional 450 square feet. Located on wide canal with 45 foot pier. Room for a large boat, minutes to the open Assawoman Bay and Ocean City Inlet. Three full bedrooms, 2.5 baths. Master bedroom is 27x14, over 388 square feet! Could be divided into two rooms. Large family room with bar for entertainment. Kitchen has stainless steel appliances and a breakfast bar. Full separate dining room. Two brick fireplaces fueled by propane and could be converted to pellet or back to wood burning. Full sized laundry room with washer and dryer. Heated four season room at rear of house leads out to large deck with waterviews. Great for entertaining. Partially furnished, large paved driveway with plenty of parking. HVAC has humidifier. All new windows in main house. Two large attic areas with two sets of pull down stairs. Simpli Safe home security system with cameras, door sensors and motion sensors. (Cameras are turned off for the full listing period, NO active cameras in house.) LOW Hoa fees, no City Taxes. Keen-Wik is a great, establised neighborhood and quiet. Close to restaurants, Harris Teeter, shopping, Ocean City and Fenwick beaches. The best of both! Either head to the beach or hop on the boat for a day of fun!
Location
State DE
County Sussex
Area Baltimore Hundred (31001)
Zoning MR
Rooms
Main Level Bedrooms 3
Interior
Interior Features Attic, Bar, Ceiling Fan(s), Combination Kitchen/Living, Dining Area, Entry Level Bedroom, Formal/Separate Dining Room, Window Treatments
Hot Water Electric
Heating Forced Air
Cooling Central A/C
Fireplaces Number 2
Fireplaces Type Fireplace - Glass Doors, Gas/Propane, Mantel(s), Stone
Equipment Built-In Microwave, Dishwasher, Disposal, Dryer - Electric, Oven/Range - Gas, Refrigerator, Washer, Water Heater
Furnishings Partially
Fireplace Y
Appliance Built-In Microwave, Dishwasher, Disposal, Dryer - Electric, Oven/Range - Gas, Refrigerator, Washer, Water Heater
Heat Source Propane - Leased
Laundry Main Floor, Dryer In Unit, Washer In Unit
Exterior
Exterior Feature Deck(s), Porch(es)
Garage Spaces 8.0
Utilities Available Cable TV Available, Electric Available, Phone Available, Propane, Sewer Available, Water Available
Water Access N
View Canal, Water
Accessibility 36\"+ wide Halls, Doors - Swing In, Grab Bars Mod, No Stairs
Porch Deck(s), Porch(es)
Total Parking Spaces 8
Garage N
Building
Lot Description Cleared, Front Yard, Rear Yard
Story 1
Foundation Brick/Mortar
Sewer Public Sewer
Water Public
Architectural Style Coastal, Ranch/Rambler
Level or Stories 1
Additional Building Above Grade, Below Grade
New Construction N
Schools
School District Indian River
Others
HOA Fee Include Snow Removal,Trash
Senior Community No
Tax ID 533-20.09-46.00
Ownership Fee Simple
SqFt Source Assessor
Security Features Motion Detectors,Exterior Cameras,Smoke Detector,Surveillance Sys
Special Listing Condition Standard
Read Less Info
Want to know what your home might be worth? Contact us for a FREE valuation!

Our team is ready to help you sell your home for the highest possible price ASAP

Bought with INESE DONOFRIO • Coldwell Banker Realty

"My job is to find and attract mastery-based agents to the office, protect the culture, and make sure everyone is happy! "






