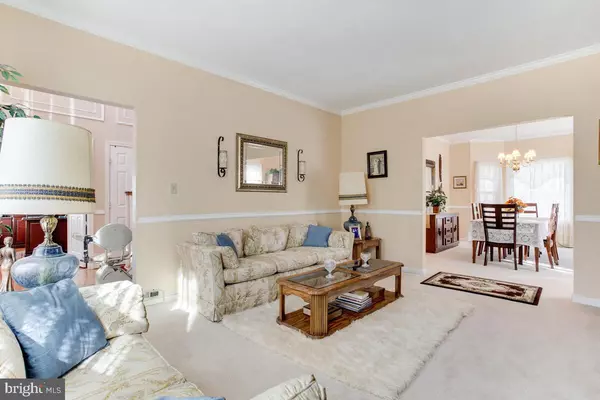$700,000
$675,000
3.7%For more information regarding the value of a property, please contact us for a free consultation.
5 Beds
4 Baths
3,352 SqFt
SOLD DATE : 04/22/2022
Key Details
Sold Price $700,000
Property Type Single Family Home
Sub Type Detached
Listing Status Sold
Purchase Type For Sale
Square Footage 3,352 sqft
Price per Sqft $208
Subdivision Grovehurst
MLS Listing ID MDPG2035628
Sold Date 04/22/22
Style Traditional
Bedrooms 5
Full Baths 3
Half Baths 1
HOA Fees $29/ann
HOA Y/N Y
Abv Grd Liv Area 3,352
Originating Board BRIGHT
Year Built 1998
Annual Tax Amount $8,099
Tax Year 2021
Lot Size 0.398 Acres
Acres 0.4
Property Description
This brick front, two-story, fully finished basement property offers 5 bedrooms and 3.5 bathrooms. Located in the desirable Grovehurst community, with close proximity to local shopping and major commuter routes, the home has been well cared for and possess a lot of charm. The foyer immediately welcomes you as it features an eye-catching two story ceilings, with adjoining access to the formal living room, upper level stairway, kitchen and sizeable front office/study. The spacious sun room provides plenty of natural light and the freedom of being used for living, entertaining, morning coffee/tea, or an opportunity to relax and nature watch. All bedrooms are generous in size and scale with ample closet space. The master suite includes a sitting area, gas fireplace, three closets and a spacious master bath with dual vanities, a stand-alone garden tub, standing shower and toilet room. The entire basement is equipped with built in speakers and recessed lighting. In addition it features a wet bar with seating, sitting area and a bonus room. Although the house sells itself it doesnt hurt to mention the solar panels are owned outright and the low HOA fee is paid annually. Welcome home!
Location
State MD
County Prince Georges
Zoning RR
Rooms
Basement Fully Finished, Rear Entrance, Sump Pump, Walkout Level
Interior
Interior Features Bar, Carpet, Ceiling Fan(s), Combination Kitchen/Dining, Crown Moldings, Dining Area, Family Room Off Kitchen, Floor Plan - Traditional, Recessed Lighting, Skylight(s), Soaking Tub, Sprinkler System, Upgraded Countertops, Walk-in Closet(s), Wet/Dry Bar, Wood Floors, Window Treatments
Hot Water Natural Gas
Heating Forced Air
Cooling Central A/C
Flooring Carpet, Hardwood
Fireplaces Number 1
Equipment Built-In Range, Cooktop - Down Draft, Disposal, Dishwasher, Dryer, Extra Refrigerator/Freezer, Oven - Double, Refrigerator, Washer, Water Heater
Fireplace Y
Appliance Built-In Range, Cooktop - Down Draft, Disposal, Dishwasher, Dryer, Extra Refrigerator/Freezer, Oven - Double, Refrigerator, Washer, Water Heater
Heat Source Natural Gas
Laundry Main Floor
Exterior
Parking Features Garage - Front Entry
Garage Spaces 6.0
Water Access N
Roof Type Architectural Shingle
Accessibility None
Attached Garage 2
Total Parking Spaces 6
Garage Y
Building
Story 2
Foundation Slab
Sewer Public Sewer
Water Public
Architectural Style Traditional
Level or Stories 2
Additional Building Above Grade, Below Grade
Structure Type 9'+ Ceilings,Dry Wall
New Construction N
Schools
School District Prince George'S County Public Schools
Others
Senior Community No
Tax ID 17070823047
Ownership Fee Simple
SqFt Source Assessor
Security Features Carbon Monoxide Detector(s),Exterior Cameras,Motion Detectors,Security System,Smoke Detector
Acceptable Financing Cash, Conventional, FHA, VA
Listing Terms Cash, Conventional, FHA, VA
Financing Cash,Conventional,FHA,VA
Special Listing Condition Standard
Read Less Info
Want to know what your home might be worth? Contact us for a FREE valuation!

Our team is ready to help you sell your home for the highest possible price ASAP

Bought with CHARTESE TORRENCE • Samson Properties

"My job is to find and attract mastery-based agents to the office, protect the culture, and make sure everyone is happy! "






