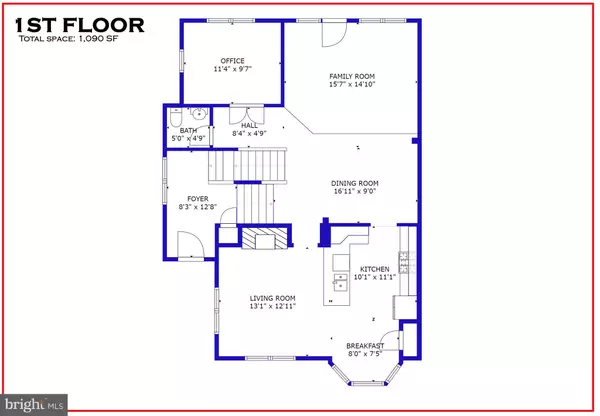$965,000
$849,888
13.5%For more information regarding the value of a property, please contact us for a free consultation.
4 Beds
4 Baths
2,656 SqFt
SOLD DATE : 04/18/2022
Key Details
Sold Price $965,000
Property Type Townhouse
Sub Type End of Row/Townhouse
Listing Status Sold
Purchase Type For Sale
Square Footage 2,656 sqft
Price per Sqft $363
Subdivision Vienna Metro
MLS Listing ID VAFX2054692
Sold Date 04/18/22
Style Split Level
Bedrooms 4
Full Baths 3
Half Baths 1
HOA Fees $126/mo
HOA Y/N Y
Abv Grd Liv Area 2,188
Originating Board BRIGHT
Year Built 1999
Annual Tax Amount $7,532
Tax Year 2014
Lot Size 2,366 Sqft
Acres 0.05
Property Description
Welcome home to 9342 Branchside Lane! Enjoy life filled with conveniences in your Stunning Luxurious End-Unit Townhome. As you walk in, you are greeted with an expansive Sun Filled foyer & gleaming hardwood floors throughout the entire main level. High Ceilings & the Open Concept allow for Fabulous Entertaining in your Large Dining Room which opens up to your Sunken Living Room with doors to your Spacious Deck. Cozy up by the Fireplace in your family room facing the coffee brewing inside the beautiful kitchen complete with Stainless Steel Appliances, Granite Countertops, & Breakfast Bar. Head to your Upper Level which boasts 3 generous sized bedrooms with ample closet space. Walk into Your Primary Suite with walk-in closet and updated master bath with oversized shower & tub. Your Lower level features recreation room, Bedroom Suite, Full Bathroom with walk out to rear fenced patio & yard! This is a commuters dream! Close to major commuter routes, Tysons, Mosaic District, Vienna/Fairfax Metro, restaurants, shopping and more!
Location
State VA
County Fairfax
Zoning 400
Rooms
Basement Outside Entrance, Rear Entrance, Walkout Level, Space For Rooms, Heated, Improved
Interior
Interior Features Kitchen - Gourmet, Breakfast Area, Combination Kitchen/Living, Kitchen - Island, Dining Area, Crown Moldings, Upgraded Countertops, Primary Bath(s), Window Treatments, Wood Floors, WhirlPool/HotTub, Floor Plan - Open
Hot Water Natural Gas, 60+ Gallon Tank
Heating Forced Air
Cooling Central A/C
Fireplaces Number 1
Fireplaces Type Gas/Propane, Fireplace - Glass Doors
Equipment Dishwasher, Disposal, Dryer, Oven/Range - Gas, Refrigerator, Washer
Fireplace Y
Window Features Double Pane,Palladian,Screens
Appliance Dishwasher, Disposal, Dryer, Oven/Range - Gas, Refrigerator, Washer
Heat Source Natural Gas
Exterior
Exterior Feature Deck(s)
Parking Features Garage Door Opener, Garage - Front Entry
Garage Spaces 2.0
Utilities Available Cable TV Available, Under Ground
Amenities Available Club House, Common Grounds, Security, Swimming Pool, Community Center
Water Access N
Roof Type Shingle
Accessibility None
Porch Deck(s)
Attached Garage 2
Total Parking Spaces 2
Garage Y
Building
Story 2
Foundation Concrete Perimeter
Sewer Public Sewer
Water Public
Architectural Style Split Level
Level or Stories 2
Additional Building Above Grade, Below Grade
Structure Type 9'+ Ceilings,2 Story Ceilings,Cathedral Ceilings,Tray Ceilings
New Construction N
Schools
Elementary Schools Marshall Road
Middle Schools Thoreau
High Schools Oakton
School District Fairfax County Public Schools
Others
Pets Allowed Y
HOA Fee Include Common Area Maintenance,Snow Removal,Trash,Pool(s)
Senior Community No
Tax ID 0482 29 0011A
Ownership Fee Simple
SqFt Source Estimated
Security Features Motion Detectors,Smoke Detector,Carbon Monoxide Detector(s),Security System
Special Listing Condition Standard
Pets Allowed No Pet Restrictions
Read Less Info
Want to know what your home might be worth? Contact us for a FREE valuation!

Our team is ready to help you sell your home for the highest possible price ASAP

Bought with Tim Royster • Compass
"My job is to find and attract mastery-based agents to the office, protect the culture, and make sure everyone is happy! "






