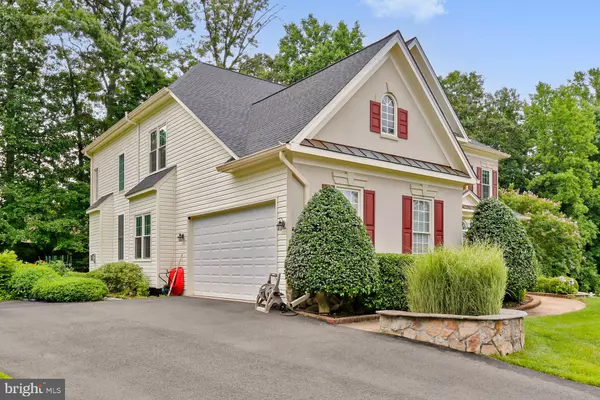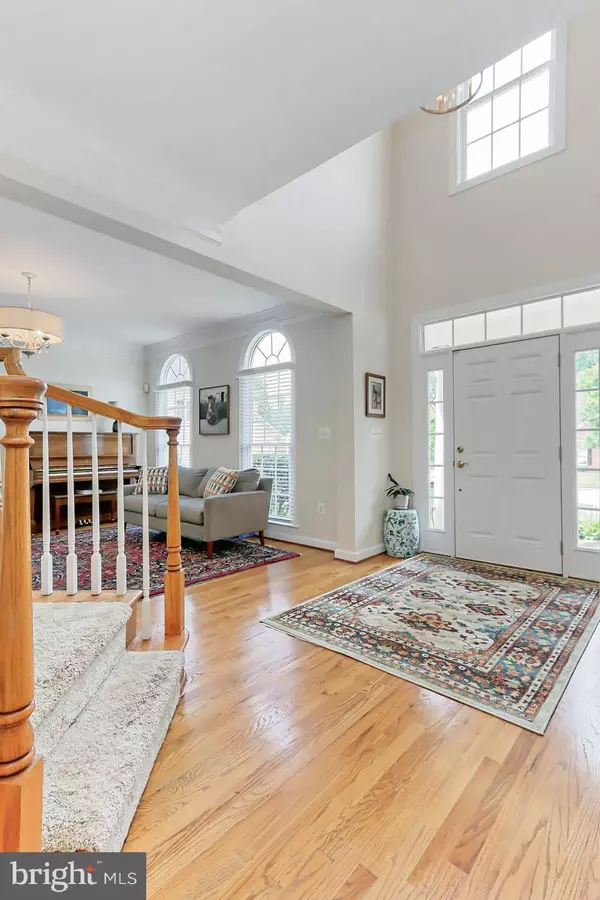$1,195,000
$1,195,000
For more information regarding the value of a property, please contact us for a free consultation.
5 Beds
5 Baths
4,282 SqFt
SOLD DATE : 08/04/2022
Key Details
Sold Price $1,195,000
Property Type Single Family Home
Sub Type Detached
Listing Status Sold
Purchase Type For Sale
Square Footage 4,282 sqft
Price per Sqft $279
Subdivision Laurel Creek
MLS Listing ID VAFX2077866
Sold Date 08/04/22
Style Colonial
Bedrooms 5
Full Baths 4
Half Baths 1
HOA Fees $84/qua
HOA Y/N Y
Abv Grd Liv Area 4,282
Originating Board BRIGHT
Year Built 2001
Annual Tax Amount $11,484
Tax Year 2021
Lot Size 0.417 Acres
Acres 0.42
Property Description
Magnificent 5/6BR 5.5BA Cliffehurst model boasts sand-in-place hardwoods, a stunning sunroom w/13ft tray ceiling, a chef's kitchen with oversized island with pendent lighting, wine fridge, double oven, 42" maple cabinets, SS appliances and granite countertops. 3-story bump-out, a main level bedroom with en-suite bath. Family room with 2-story ceiling & gas fireplace. Outstanding Primary Suite with tray ceiling, sitting area & spa-like en-suite bath w/HEATED FLOORS, wall jets in the shower, dual vanities. 2nd bedroom upstairs also has a private en suite bath. Bedrooms 3 & 4 are joined by a Jack-n-Jill bath. Huge basement rec room with wet bar, a media room and den/6th bedroom. TONS of storage space! Whole house speaker system. Upgraded, 12 zone, lawn watering system controlled from your phone! New roof put on in 2017. 2 car garage has 10ft ceiling and insulated door. Second fridge and deep freezer convey.
Location
State VA
County Fairfax
Zoning 121
Rooms
Basement Connecting Stairway, Fully Finished, Outside Entrance, Poured Concrete, Rear Entrance, Sump Pump, Walkout Stairs, Windows
Main Level Bedrooms 1
Interior
Interior Features Bar, Carpet, Ceiling Fan(s), Chair Railings, Crown Moldings, Entry Level Bedroom, Family Room Off Kitchen, Floor Plan - Open, Pantry, Window Treatments, Wood Floors
Hot Water Natural Gas
Heating Central
Cooling Central A/C
Fireplaces Number 1
Heat Source Natural Gas
Exterior
Parking Features Garage - Front Entry
Garage Spaces 2.0
Water Access N
Accessibility None
Attached Garage 2
Total Parking Spaces 2
Garage Y
Building
Story 3
Foundation Concrete Perimeter
Sewer Public Sewer
Water Public
Architectural Style Colonial
Level or Stories 3
Additional Building Above Grade, Below Grade
New Construction N
Schools
School District Fairfax County Public Schools
Others
Senior Community No
Tax ID 0903 15 0010
Ownership Fee Simple
SqFt Source Assessor
Special Listing Condition Standard
Read Less Info
Want to know what your home might be worth? Contact us for a FREE valuation!

Our team is ready to help you sell your home for the highest possible price ASAP

Bought with Azar K Abbasi • Samson Properties
"My job is to find and attract mastery-based agents to the office, protect the culture, and make sure everyone is happy! "






