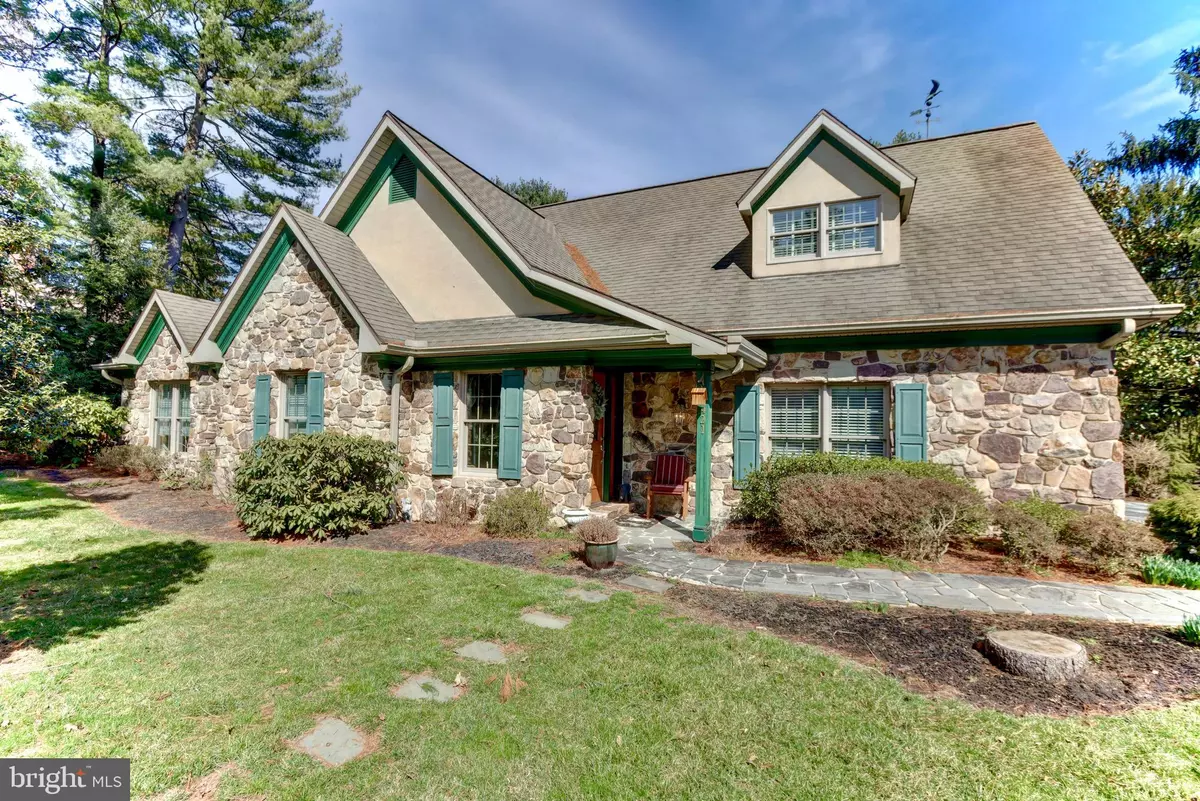$540,000
$563,900
4.2%For more information regarding the value of a property, please contact us for a free consultation.
4 Beds
3 Baths
3,668 SqFt
SOLD DATE : 07/29/2022
Key Details
Sold Price $540,000
Property Type Single Family Home
Sub Type Detached
Listing Status Sold
Purchase Type For Sale
Square Footage 3,668 sqft
Price per Sqft $147
Subdivision Mountaindale
MLS Listing ID PADA2010550
Sold Date 07/29/22
Style Traditional
Bedrooms 4
Full Baths 2
Half Baths 1
HOA Y/N N
Abv Grd Liv Area 3,668
Originating Board BRIGHT
Year Built 1997
Annual Tax Amount $9,305
Tax Year 2022
Lot Size 0.460 Acres
Acres 0.46
Property Description
Beautiful home in desirable Mountaindale development. This home was custom built by builder Stan Custer, Sr. as his personal home. Home has been built with real Mountain Stone gathered from Mountaindale. Private setting with deer in the yard daily. Large living room with vaulted ceilings, and a massive stone fireplace that offers a lodge feel. Spacious eat-in kitchen offering double oven, solid surface counters, and more! Overlook the rear yard from the sunroom which has a full kitchen...great for entertaining or just a nice private getaway room. Massive 1st-floor primary bedroom with trey ceiling, double walk-in closets, and large primary bathroom with double bowl vanity and tile shower. 1st-floor office perfect for those who work from home or could double as a great bonus room. 2nd floor with 3 large bedrooms and a full bathroom. 2nd floor also offers a loft/library area. 1st-floor laundry room with tons of cabinetry and counter space. Covered porch, 2 car garage. Home is in a great location with easy access to shopping, grocery stores, restaurants and major highways. Schedule your showing today!
Location
State PA
County Dauphin
Area Susquehanna Twp (14062)
Zoning RESIDENTIAL
Rooms
Other Rooms Living Room, Dining Room, Primary Bedroom, Bedroom 2, Bedroom 3, Bedroom 4, Kitchen, Foyer, Sun/Florida Room, Laundry, Loft, Office, Storage Room, Bathroom 2, Primary Bathroom, Half Bath
Basement Partial
Main Level Bedrooms 1
Interior
Hot Water Natural Gas
Heating Forced Air
Cooling Central A/C
Fireplaces Number 1
Fireplaces Type Gas/Propane
Fireplace Y
Heat Source Natural Gas
Laundry Main Floor
Exterior
Exterior Feature Porch(es), Patio(s)
Parking Features Garage - Side Entry
Garage Spaces 2.0
Water Access N
Roof Type Shingle
Accessibility None
Porch Porch(es), Patio(s)
Attached Garage 2
Total Parking Spaces 2
Garage Y
Building
Story 2
Foundation Block
Sewer Public Sewer
Water Well
Architectural Style Traditional
Level or Stories 2
Additional Building Above Grade, Below Grade
New Construction N
Schools
Middle Schools Susquehanna Township
High Schools Susquehanna Township
School District Susquehanna Township
Others
Senior Community No
Tax ID 62-009-065-000-0000
Ownership Fee Simple
SqFt Source Estimated
Acceptable Financing FHA, Conventional
Listing Terms FHA, Conventional
Financing FHA,Conventional
Special Listing Condition Standard
Read Less Info
Want to know what your home might be worth? Contact us for a FREE valuation!

Our team is ready to help you sell your home for the highest possible price ASAP

Bought with Gianni Cavero-Aponte • Joy Daniels Real Estate Group, Ltd
"My job is to find and attract mastery-based agents to the office, protect the culture, and make sure everyone is happy! "






