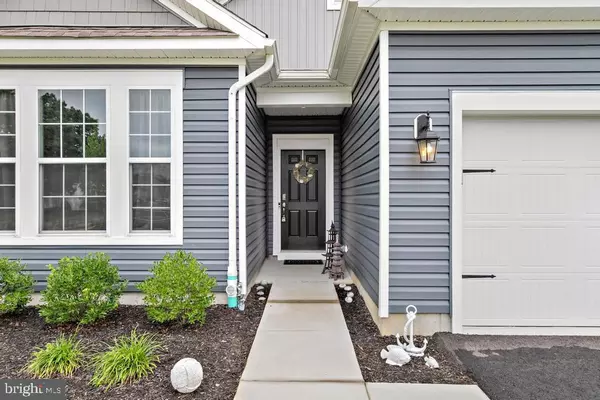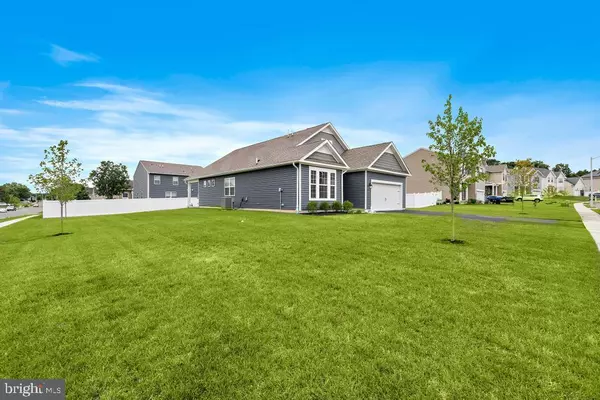$509,000
$519,000
1.9%For more information regarding the value of a property, please contact us for a free consultation.
3 Beds
3 Baths
2,401 SqFt
SOLD DATE : 11/14/2022
Key Details
Sold Price $509,000
Property Type Single Family Home
Sub Type Detached
Listing Status Sold
Purchase Type For Sale
Square Footage 2,401 sqft
Price per Sqft $211
Subdivision None Available
MLS Listing ID NJOC2012124
Sold Date 11/14/22
Style Loft with Bedrooms,Contemporary
Bedrooms 3
Full Baths 3
HOA Y/N N
Abv Grd Liv Area 2,401
Originating Board BRIGHT
Year Built 2021
Annual Tax Amount $8,291
Tax Year 2021
Lot Size 0.303 Acres
Acres 0.3
Lot Dimensions 100x 120
Property Description
Contemporary beautiful better than new construction home built in 2021 , is a must see ! Why wait for building and setting up new construction ! Why wait for remodling an older home ! This stunning home sits on a large corner lot in a desirable neighborhood and close to LBI, Atlantic City, great schools, restaurants, RT 72 and minutes away from the Parkway ! It truly is in the prettiest, quietest neighborhood in Ocean Acres!
This 3 bedroom, 3 full baths, flex room and loft has so much to offer ! You won't find this value for 2400 sq feet, just over 1 year old including all appliances, in this sought out area.! This well kept home has the sought out one floor living with the bonus of a spacious loft, and third bedroom with 2 closets and full bath on bonus 2nd floor. The loft is great for 2nd family room, she/man cave and really great for guests.
The Primary Bedroom with spacious en-suite that includes desired higher vanity with dual sinks, large shower with bench and water closet. The en-suite connects to a jaw dropping large walk in closet that also connects to the laundry room for the utmost of conveniences ! The great sized secondary bedroom has a private feel with a full bathroom right off the hallway with linen closet!
The heart of the home has a GORGEOUS kitchen with a large Quartz island, very large corner walk-in pantry and Whirlpool Stainless Steel appliances, new in 2021 that any cook would love! The open concept kitchen, family room and dining room is absolutely great for entertaining ! The additional office/flex space off the foyer is a great compliment to finish off the living space! The attached 2 car oversized garage is large enough for cars and equipment. The back yard has a covered back patio that is sure to please.
Other features include 9' first floor ceilings, 3 ' door openings, single hung double pane low-E vinyl windows, top down/bottom up blinds. 7- zone irrigation system, Skybell dorrbell, Smarthome System with Qulsys IQ Panel and Kwikset Smartcode front door entry system. Another wonderful feature of this home is the covered front door area! Feel the ease of better than new construction with this beautiful home still carrying 2 and 10yr Warranty !
So many possibilities for 1 person household looking for main floor master, 2 person household looking for that extra space for additional family room, craft area. multiple areas for working from home, she/man cave.
New families can utilize loft/full bath as master with 3rd bedroom, just off loft for nursery or toddler room. It has a fantastice layout for families with teens/older children. The separation of bedrooms each having a bathroom designed for that bedroom.
It's a dream layout! It is truly a home that fits every family! The neighborhood is filled with empty nesters, young families and families with older children that take pride and care of their homes and yards. It is truly a great home with blank canvasa that is absolutely turn-key and great for entertaining with all the comforts of home! This beautiful home has it all! Schedule your showing today!
Location
State NJ
County Ocean
Area Barnegat Twp (21501)
Zoning RH
Rooms
Main Level Bedrooms 3
Interior
Interior Features Breakfast Area, Butlers Pantry, Combination Dining/Living, Entry Level Bedroom, Floor Plan - Open, Kitchen - Island, Sprinkler System, Store/Office, Upgraded Countertops, Walk-in Closet(s)
Hot Water Natural Gas
Heating Forced Air
Cooling Central A/C
Flooring Carpet, Laminated, Luxury Vinyl Tile
Equipment Built-In Microwave, Built-In Range, Dishwasher, Dryer - Electric, Refrigerator, Stainless Steel Appliances, Washer
Furnishings No
Appliance Built-In Microwave, Built-In Range, Dishwasher, Dryer - Electric, Refrigerator, Stainless Steel Appliances, Washer
Heat Source Natural Gas
Exterior
Exterior Feature Porch(es)
Parking Features Garage Door Opener
Garage Spaces 2.0
Water Access N
Roof Type Shingle
Accessibility None
Porch Porch(es)
Attached Garage 2
Total Parking Spaces 2
Garage Y
Building
Story 2
Foundation Slab
Sewer Public Sewer
Water Public
Architectural Style Loft with Bedrooms, Contemporary
Level or Stories 2
Additional Building Above Grade, Below Grade
New Construction N
Schools
High Schools Barnegat
School District Barnegat Township Public Schools
Others
Pets Allowed Y
Senior Community No
Tax ID 01-00092 81-00007
Ownership Fee Simple
SqFt Source Assessor
Acceptable Financing Cash, Conventional
Listing Terms Cash, Conventional
Financing Cash,Conventional
Special Listing Condition Standard
Pets Allowed No Pet Restrictions
Read Less Info
Want to know what your home might be worth? Contact us for a FREE valuation!

Our team is ready to help you sell your home for the highest possible price ASAP

Bought with Ryan M Andrews • RE/MAX One Realty
"My job is to find and attract mastery-based agents to the office, protect the culture, and make sure everyone is happy! "






