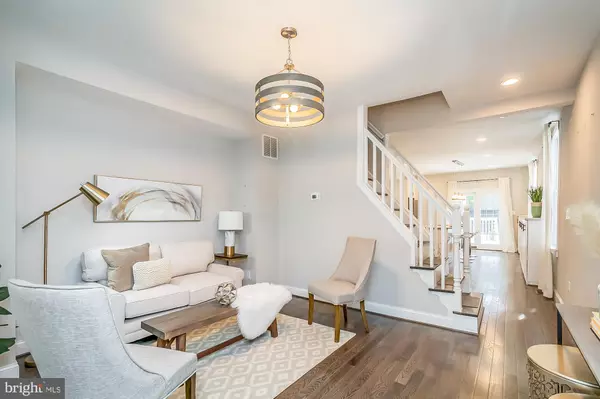$245,000
$249,900
2.0%For more information regarding the value of a property, please contact us for a free consultation.
2 Beds
2 Baths
1,050 SqFt
SOLD DATE : 08/15/2022
Key Details
Sold Price $245,000
Property Type Single Family Home
Sub Type Detached
Listing Status Sold
Purchase Type For Sale
Square Footage 1,050 sqft
Price per Sqft $233
Subdivision Charles Village - Abell Historic District
MLS Listing ID MDBA2053410
Sold Date 08/15/22
Style Victorian
Bedrooms 2
Full Baths 2
HOA Y/N N
Abv Grd Liv Area 1,050
Originating Board BRIGHT
Year Built 1900
Annual Tax Amount $3,093
Tax Year 2021
Lot Size 2,310 Sqft
Acres 0.05
Property Description
Completely and beautifully renovated (2020) detached, 2+BR/2BA porchfront circa 1900 Victorian home in the coveted Abell community of Charles Village. Open floorplan on first floor boasts wood floors, a charming Living Room, and an unencumbered Dining Room beside the gorgeous Gourmet Kitchen with stainless steel appliances, granite countertops and an oversized island fit for a chef. Two bedrooms each with ensuite Bathrooms, plus full-size stacked front-loading Laundry on second floor. Primary Bedroom has its own private balcony overlooking the backyard. Bonus Room/Office/optional 3rd Bedroom on third floor. Fenced back yard, expansive deck, and private parking pad. Walking distance to the Waverly Farmers' Market, shops, restaurants, parks, Johns Hopkins University, and more. Welcome to your new home!
Location
State MD
County Baltimore City
Zoning R-7
Direction West
Rooms
Other Rooms Living Room, Dining Room, Primary Bedroom, Bedroom 2, Kitchen, Basement, Office
Basement Connecting Stairway, Unfinished, Sump Pump
Interior
Interior Features Breakfast Area, Carpet, Combination Kitchen/Dining, Floor Plan - Open, Kitchen - Island, Kitchen - Gourmet, Primary Bath(s), Upgraded Countertops, Wood Floors
Hot Water Electric
Heating Forced Air, Central
Cooling Central A/C
Equipment Dishwasher, Disposal, Exhaust Fan, Range Hood, Refrigerator, Stove, Water Heater, Washer/Dryer Stacked, Washer - Front Loading, Dryer - Front Loading
Fireplace N
Appliance Dishwasher, Disposal, Exhaust Fan, Range Hood, Refrigerator, Stove, Water Heater, Washer/Dryer Stacked, Washer - Front Loading, Dryer - Front Loading
Heat Source Natural Gas
Laundry Upper Floor
Exterior
Exterior Feature Deck(s), Balcony
Garage Spaces 1.0
Water Access N
Accessibility None
Porch Deck(s), Balcony
Total Parking Spaces 1
Garage N
Building
Story 3
Foundation Other
Sewer Public Sewer
Water Public
Architectural Style Victorian
Level or Stories 3
Additional Building Above Grade, Below Grade
New Construction N
Schools
High Schools Call School Board
School District Baltimore City Public Schools
Others
Pets Allowed Y
Senior Community No
Tax ID 0312203881 029
Ownership Fee Simple
SqFt Source Assessor
Special Listing Condition Standard
Pets Allowed No Pet Restrictions
Read Less Info
Want to know what your home might be worth? Contact us for a FREE valuation!

Our team is ready to help you sell your home for the highest possible price ASAP

Bought with Antonio D Watts • Redfin Corp

"My job is to find and attract mastery-based agents to the office, protect the culture, and make sure everyone is happy! "






