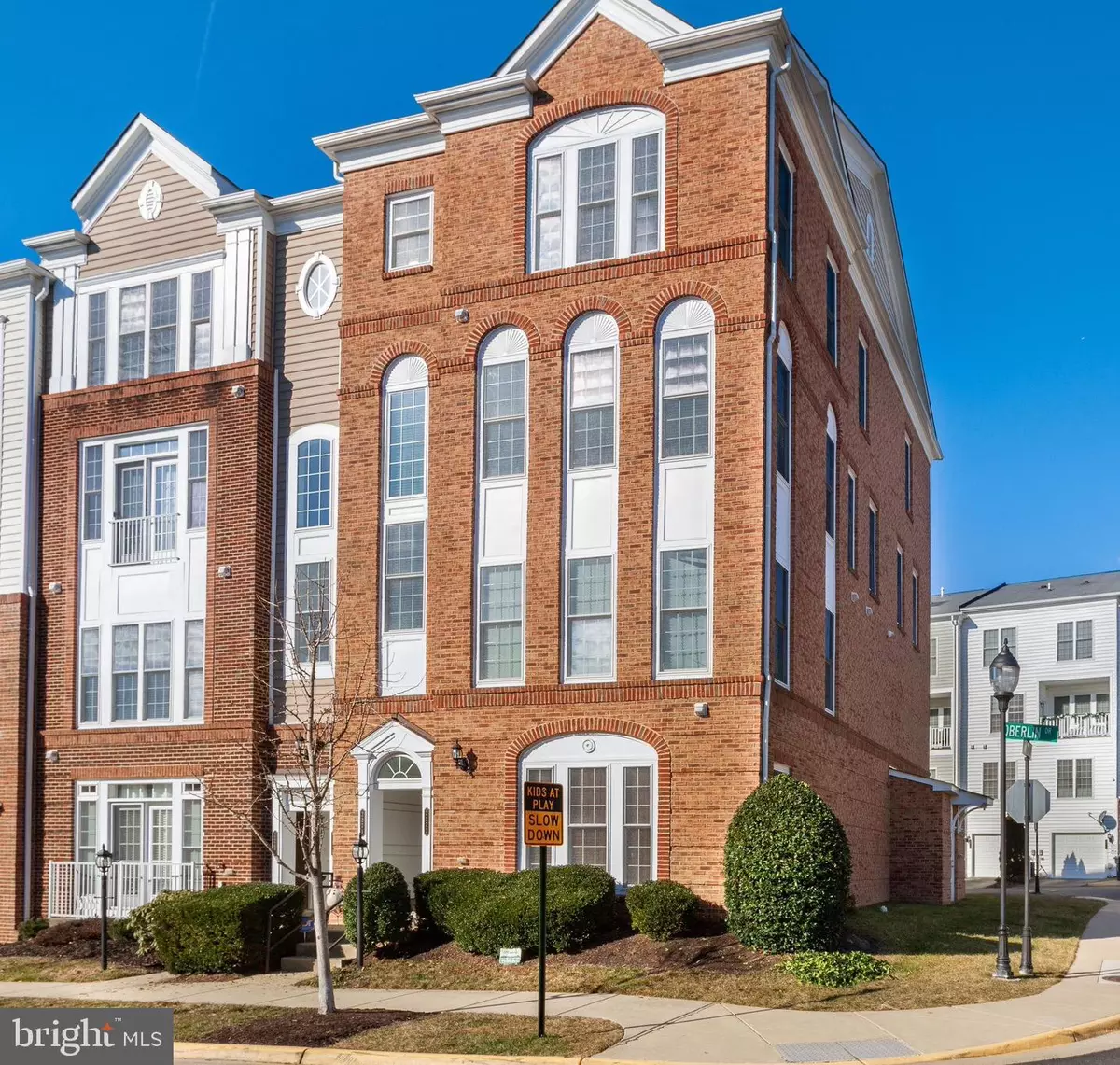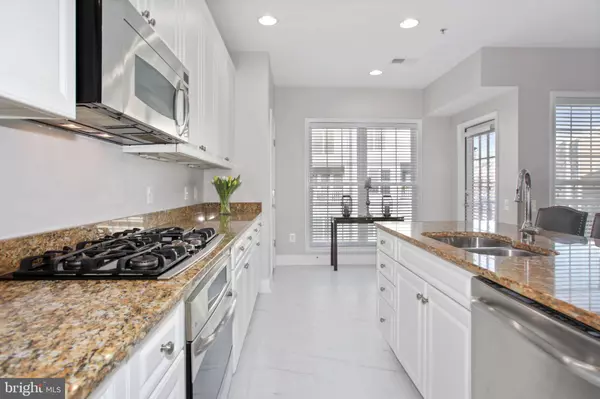$420,000
$399,000
5.3%For more information regarding the value of a property, please contact us for a free consultation.
3 Beds
3 Baths
2,397 SqFt
SOLD DATE : 03/09/2021
Key Details
Sold Price $420,000
Property Type Condo
Sub Type Condo/Co-op
Listing Status Sold
Purchase Type For Sale
Square Footage 2,397 sqft
Price per Sqft $175
Subdivision Potomac Club
MLS Listing ID VAPW514324
Sold Date 03/09/21
Style Colonial
Bedrooms 3
Full Baths 3
Condo Fees $224/mo
HOA Fees $142/mo
HOA Y/N Y
Abv Grd Liv Area 2,284
Originating Board BRIGHT
Year Built 2008
Annual Tax Amount $4,002
Tax Year 2020
Property Description
This sun-drenched, stunning end unit is move-in ready! Meticulously cared for, this 3 bedroom, 2.5 bath maisonette style townhome boasts almost 2500 sq. ft of living space with a 1 car garage and resides in the gated community of Potomac Club! The open and pristine kitchen boasts beautiful brand-new flooring and is truly the heart of the home, leading into a light-filled family room with fireplace and balcony. Fresh paint and new carpet, as well as new flooring in the upstairs hall bath. The bonus area in the upper level is perfect for any work or school-at-home scenario or as a quiet, cozy nook for reading, writing or other inspirational opportunity! The spacious and bright owners suite has ample walk-in closet space with a custom closet system. On the main level, the open and connected, oversized living and dining room spaces provide even more space to relax or entertain. This home truly has so much to offer and is gorgeous from top to bottom! Neighborhood amenities include a Club Room with Catering Kitchen, Community business center, Fitness center, both indoor & outdoor swimming pools, Jacuzzi & Sauna areas, Rock climbing wall, Outdoor tot lot and additional Game/entertaining areas. Potomac Club is located less than 1 mile to I95, close to the VRE and directly across the street from all of the wonderful shopping (including Wegmans!) and restaurants at Stone Bridge! Welcome Home!
Location
State VA
County Prince William
Zoning R16
Interior
Interior Features Breakfast Area, Chair Railings, Crown Moldings, Dining Area, Floor Plan - Open, Kitchen - Eat-In, Kitchen - Gourmet, Kitchen - Island, Kitchen - Table Space, Primary Bath(s), Recessed Lighting, Upgraded Countertops, Window Treatments, Wood Floors, Walk-in Closet(s)
Hot Water Electric
Heating Forced Air, Programmable Thermostat
Cooling Central A/C, Energy Star Cooling System, Programmable Thermostat, Ceiling Fan(s)
Fireplaces Number 1
Fireplaces Type Screen, Gas/Propane
Equipment Dishwasher, Disposal, Dryer, Exhaust Fan, Microwave, Oven - Wall, Refrigerator, Washer, Freezer, Oven/Range - Gas
Fireplace Y
Window Features ENERGY STAR Qualified,Insulated,Screens
Appliance Dishwasher, Disposal, Dryer, Exhaust Fan, Microwave, Oven - Wall, Refrigerator, Washer, Freezer, Oven/Range - Gas
Heat Source Natural Gas
Exterior
Exterior Feature Balcony
Parking Features Garage Door Opener
Garage Spaces 1.0
Amenities Available Club House, Common Grounds, Community Center, Exercise Room, Fitness Center, Gated Community, Jog/Walk Path, Meeting Room, Party Room, Pool - Indoor, Pool - Outdoor, Recreational Center, Security, Swimming Pool, Tot Lots/Playground
Water Access N
Roof Type Asphalt
Accessibility None
Porch Balcony
Attached Garage 1
Total Parking Spaces 1
Garage Y
Building
Story 3
Sewer Public Sewer
Water Public
Architectural Style Colonial
Level or Stories 3
Additional Building Above Grade, Below Grade
New Construction N
Schools
School District Prince William County Public Schools
Others
HOA Fee Include Management,Parking Fee,Pool(s),Recreation Facility,Road Maintenance,Security Gate,Snow Removal,Trash,Water
Senior Community No
Tax ID 8391-15-0705.02
Ownership Condominium
Special Listing Condition Standard
Read Less Info
Want to know what your home might be worth? Contact us for a FREE valuation!

Our team is ready to help you sell your home for the highest possible price ASAP

Bought with Christine G Richardson • Weichert Company of Virginia
"My job is to find and attract mastery-based agents to the office, protect the culture, and make sure everyone is happy! "






