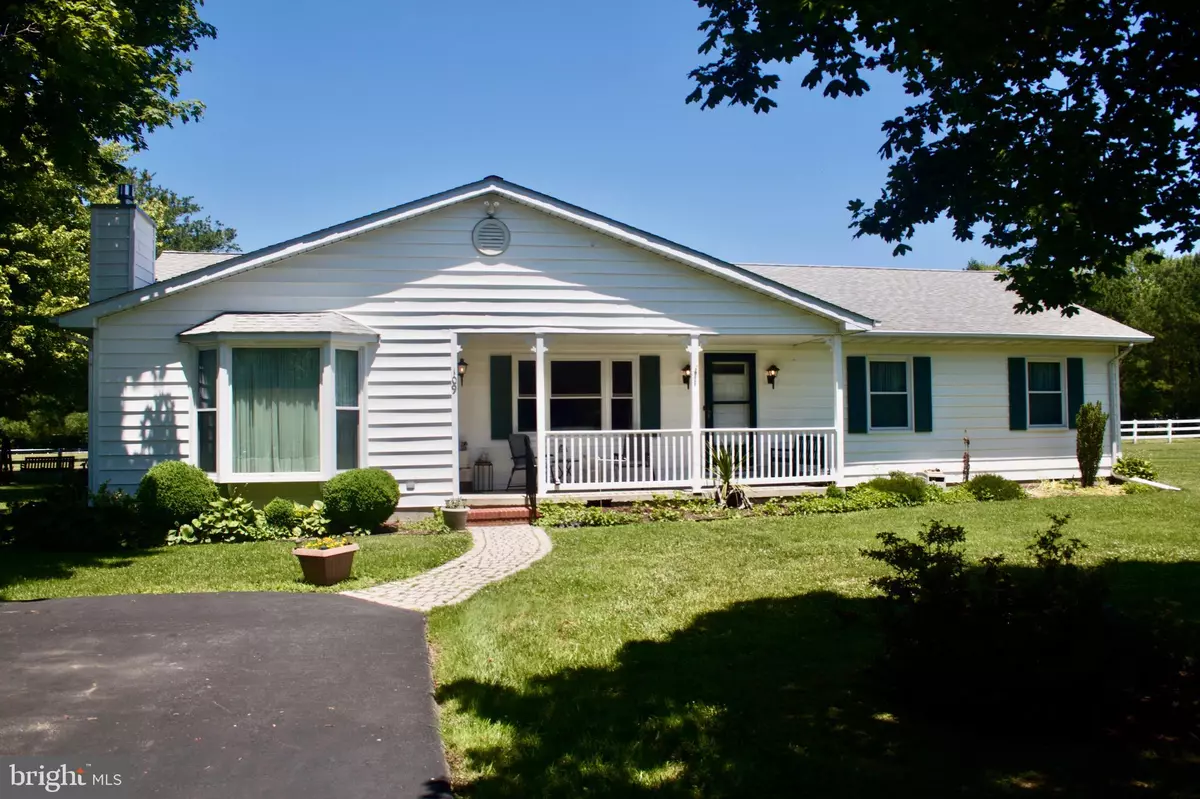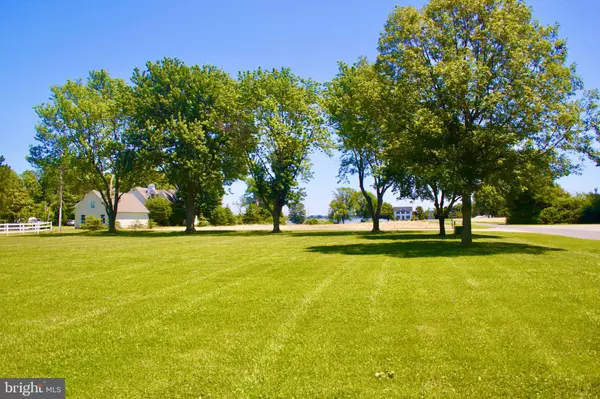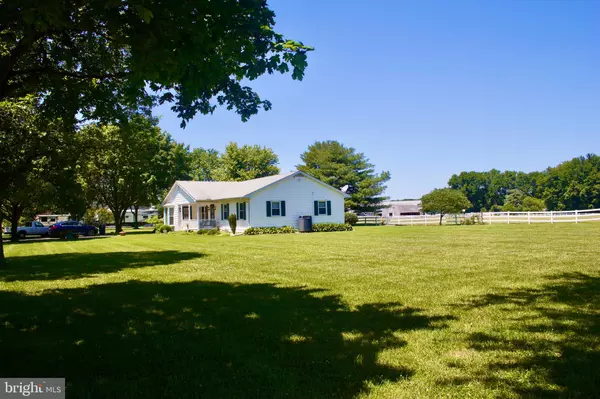$427,500
$399,000
7.1%For more information regarding the value of a property, please contact us for a free consultation.
3 Beds
2 Baths
1,670 SqFt
SOLD DATE : 07/08/2022
Key Details
Sold Price $427,500
Property Type Single Family Home
Sub Type Detached
Listing Status Sold
Purchase Type For Sale
Square Footage 1,670 sqft
Price per Sqft $255
Subdivision Chester
MLS Listing ID MDQA2003808
Sold Date 07/08/22
Style Ranch/Rambler
Bedrooms 3
Full Baths 2
HOA Y/N N
Abv Grd Liv Area 1,670
Originating Board BRIGHT
Year Built 1980
Tax Year 2021
Lot Size 1.240 Acres
Acres 1.24
Property Description
Peace and pure tranquility! Ideally situated on a flat 1.25 acre lot with multiple matured trees and landscaping, this extra large rancher backs to a 28 acre horse farm with rolling green pastures. The water views to the right of the property are of Crab Alley Creek. Large paved driveway suitable for up to 4 cars leads you to a southern facing front porch, perfect for those Sunday Morning coffees. The inside of the home features a large entry living room, updated kitchen and dining room combo. Imagine washing the dishes while watching a handful of horses graze in your neighbor's back field! The main hallway leads you to a full hall bath, two bedrooms and a master suite with multiple closets. Off the kitchen is the family room addition. This room features a propane fireplace and separate entrance. Bonus/utility room holds a washer/dryer, two extra refrigerators, the well/water system and a space for crafts/home office. Well and septic are in great shape, newer windows, propane tank is buried and there is a sump pump in crawl space if needed. Property also features rocking swing, stone patio off the back, a one car detached garage and a storage shed. Property and home have been VERY well maintained and completely treasured by the owners.
Location
State MD
County Queen Annes
Zoning RESIDENTIAL
Direction South
Rooms
Main Level Bedrooms 3
Interior
Interior Features Breakfast Area, Carpet, Combination Kitchen/Dining, Floor Plan - Traditional, Kitchen - Country, Wood Floors
Hot Water Propane
Heating Heat Pump(s)
Cooling Central A/C
Fireplaces Number 1
Fireplaces Type Gas/Propane
Equipment Built-In Microwave, Dishwasher, Dryer - Electric, Oven/Range - Electric, Refrigerator, Washer
Fireplace Y
Appliance Built-In Microwave, Dishwasher, Dryer - Electric, Oven/Range - Electric, Refrigerator, Washer
Heat Source Electric
Exterior
Garage Spaces 5.0
Utilities Available Propane, Under Ground
Water Access N
Roof Type Asphalt
Accessibility None
Total Parking Spaces 5
Garage N
Building
Lot Description Cleared, Front Yard, Landscaping, Level, Open, Premium, SideYard(s)
Story 1
Foundation Crawl Space
Sewer Community Septic Tank, Private Septic Tank
Water Well
Architectural Style Ranch/Rambler
Level or Stories 1
Additional Building Above Grade, Below Grade
New Construction N
Schools
Elementary Schools Kent Island
Middle Schools Stevensville
High Schools Kent Island
School District Queen Anne'S County Public Schools
Others
Senior Community No
Tax ID 1804079922
Ownership Fee Simple
SqFt Source Assessor
Special Listing Condition Standard
Read Less Info
Want to know what your home might be worth? Contact us for a FREE valuation!

Our team is ready to help you sell your home for the highest possible price ASAP

Bought with Dee Dee R McCracken • Coldwell Banker Realty
"My job is to find and attract mastery-based agents to the office, protect the culture, and make sure everyone is happy! "






