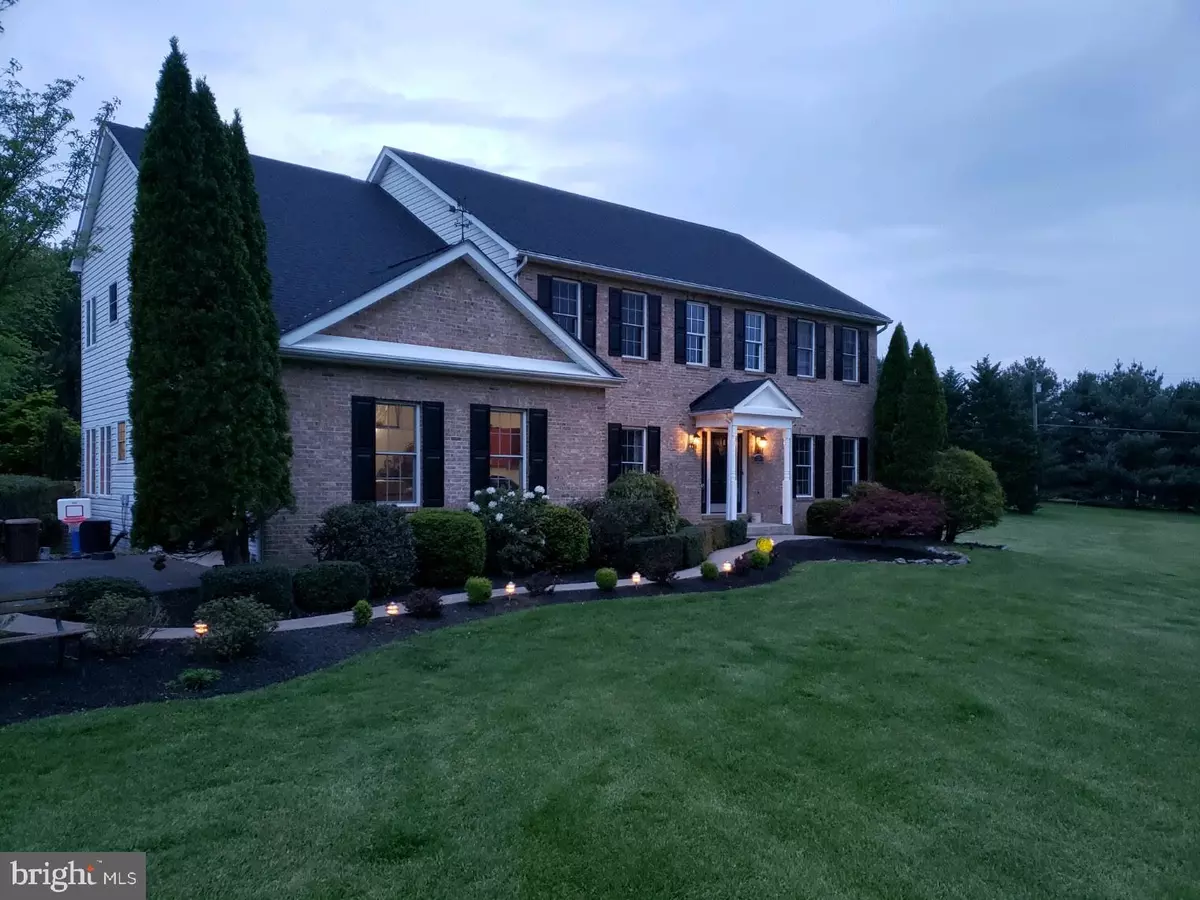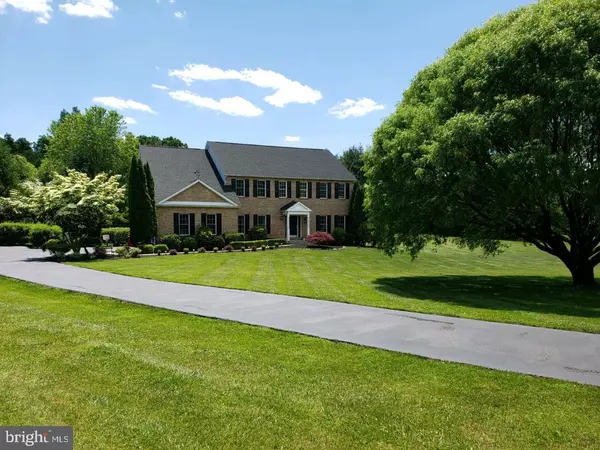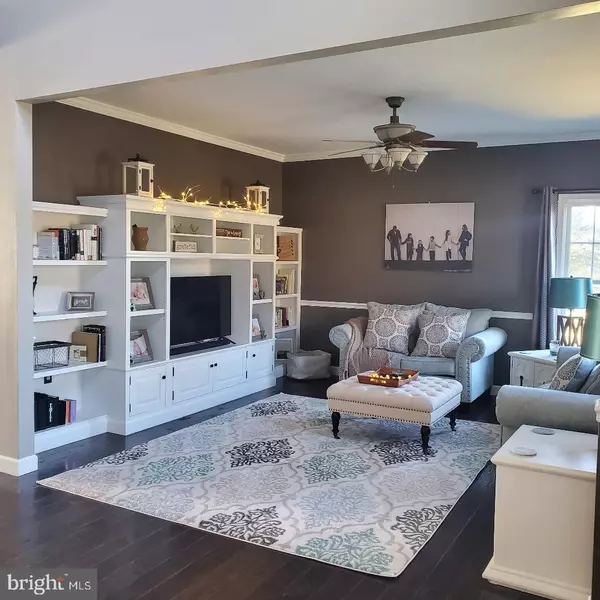$585,000
$585,000
For more information regarding the value of a property, please contact us for a free consultation.
4 Beds
5 Baths
5,740 SqFt
SOLD DATE : 04/06/2021
Key Details
Sold Price $585,000
Property Type Single Family Home
Sub Type Detached
Listing Status Sold
Purchase Type For Sale
Square Footage 5,740 sqft
Price per Sqft $101
Subdivision Uvilla Estates
MLS Listing ID WVJF141252
Sold Date 04/06/21
Style Colonial
Bedrooms 4
Full Baths 4
Half Baths 1
HOA Fees $20/ann
HOA Y/N Y
Abv Grd Liv Area 3,818
Originating Board BRIGHT
Year Built 2002
Annual Tax Amount $2,857
Tax Year 2020
Lot Size 2.200 Acres
Acres 2.2
Property Description
Welcome home! This stately brick colonial in a desirable, private neighborhood has every upgrade a homeowner is looking for. Perched on just over two acres, there is plenty of room for outdoor entertaining, kid friendly activities, fire pits, or a pool. House and yard are secluded from neighbors as well with mature trees and meticulous landscaping. Large new deck, with upgraded railing and posts, pavers and lights and pergola. As you enter the front door you'll immediately fall in love with the newly finished cascading staircase and the stunning 3/4" hand scrape hickory flooring. The kitchen will be your oasis with all new appliances, including a double oven, granite counter tops and tiled back splash. This four bedroom, four and a half bathroom (with a bonus bedroom in basement) is move in ready, having been totally remodeled floor to ceiling over the last five years. The master is enormous, with his and her closets- the latter is a lady's dream. Imagine sitting in front of the gas fireplace in the family room with a new custom marble hearth and new custom built-ins. Finished basement features include a cinema, renovated bathroom with sauna, and bonus room perfect for a guest bedroom, 2nd home office, gym, craft room- whatever your heart desires! There is still plenty of room for a pool table, ping pong, giant lego table or homeschool/virtual learning area. Home has new HVAC, roof, deck, lower furnace, insulated garage and much more. Itemized upgrades attached. Great location for commuters into DC and NOVA. 60 day contingency for sellers to find the home of their choice.
Location
State WV
County Jefferson
Zoning 101
Rooms
Other Rooms Living Room, Dining Room, Primary Bedroom, Bedroom 2, Bedroom 3, Kitchen, Game Room, Family Room, Foyer, Breakfast Room, Bedroom 1, Study, Laundry, Media Room, Bathroom 1, Additional Bedroom
Basement Full, Fully Finished
Interior
Hot Water Electric
Heating Forced Air
Cooling Central A/C
Flooring Hardwood
Fireplaces Number 1
Fireplace Y
Heat Source Propane - Owned
Exterior
Parking Features Garage - Side Entry, Garage Door Opener
Garage Spaces 2.0
Water Access N
Accessibility None
Attached Garage 2
Total Parking Spaces 2
Garage Y
Building
Story 3
Sewer On Site Septic
Water Well
Architectural Style Colonial
Level or Stories 3
Additional Building Above Grade, Below Grade
New Construction N
Schools
School District Jefferson County Schools
Others
Senior Community No
Tax ID 041004200000000
Ownership Fee Simple
SqFt Source Estimated
Acceptable Financing FHA, Conventional, Cash, USDA, VA
Listing Terms FHA, Conventional, Cash, USDA, VA
Financing FHA,Conventional,Cash,USDA,VA
Special Listing Condition Standard
Read Less Info
Want to know what your home might be worth? Contact us for a FREE valuation!

Our team is ready to help you sell your home for the highest possible price ASAP

Bought with Patricia Michele Sanderson • Crestar Realty LLC
"My job is to find and attract mastery-based agents to the office, protect the culture, and make sure everyone is happy! "






