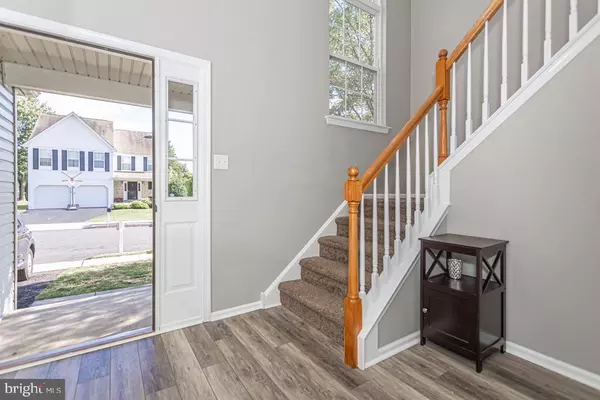$332,000
$299,900
10.7%For more information regarding the value of a property, please contact us for a free consultation.
3 Beds
4 Baths
1,795 SqFt
SOLD DATE : 10/21/2022
Key Details
Sold Price $332,000
Property Type Single Family Home
Sub Type Twin/Semi-Detached
Listing Status Sold
Purchase Type For Sale
Square Footage 1,795 sqft
Price per Sqft $184
Subdivision Seminary Way
MLS Listing ID PAMC2051478
Sold Date 10/21/22
Style Colonial
Bedrooms 3
Full Baths 2
Half Baths 2
HOA Y/N N
Abv Grd Liv Area 1,795
Originating Board BRIGHT
Year Built 2005
Annual Tax Amount $4,507
Tax Year 2015
Lot Size 6,316 Sqft
Acres 0.14
Property Description
Welcome to this 3br 2.5ba recently renovated twin in the desirable Seminary Way neighborhood. One car garage, finished basement and loads of updates!! Enter from the front porch into the two story foyer. Fresh paint, new luxury vinyl flooring and neutral decor lead you to formal dining room or office space that adjoins the nice sized, open concept living room and eat in kitchen. Boasting fresh white cabinets, tile backsplash, stainless appliances and nice views of the private backyard. Sliders from living room lead to the patio with wooded views. Updated powder room completes the main level. Upstairs features a large primary bedroom, walk in closet and large bathroom with soaking tub and stall shower. 2 additions nice sized bedrooms and updated hall bath with ceramic tile, oversized vanity and fresh paint. Convenient second floor laundry with wash tub. Dont miss the professionally finished basement with powder room, family room and additional storage. This home is located close to the PA Turnpike, Green Lane Park, shopping and dining. This home is immaculate, pride of ownership is evident!
Location
State PA
County Montgomery
Area Pennsburg Boro (10615)
Zoning R2
Rooms
Other Rooms Living Room, Dining Room, Primary Bedroom, Bedroom 2, Kitchen, Family Room, Bedroom 1, Attic
Basement Outside Entrance, Fully Finished
Interior
Interior Features Primary Bath(s), Ceiling Fan(s), Stall Shower, Kitchen - Eat-In
Hot Water Electric
Heating Forced Air
Cooling Central A/C
Flooring Vinyl
Equipment Oven - Self Cleaning, Dishwasher, Disposal
Fireplace N
Window Features Energy Efficient
Appliance Oven - Self Cleaning, Dishwasher, Disposal
Heat Source Electric
Laundry Upper Floor
Exterior
Exterior Feature Patio(s)
Parking Features Garage - Front Entry
Garage Spaces 1.0
Water Access N
Roof Type Shingle
Accessibility None
Porch Patio(s)
Attached Garage 1
Total Parking Spaces 1
Garage Y
Building
Lot Description Level, Sloping, Rear Yard
Story 2
Foundation Concrete Perimeter
Sewer Public Sewer
Water Public
Architectural Style Colonial
Level or Stories 2
Additional Building Above Grade
Structure Type Cathedral Ceilings,High
New Construction N
Schools
Middle Schools Upper Perkiomen
High Schools Upper Perkiomen
School District Upper Perkiomen
Others
Senior Community No
Tax ID 15-00-00346-215
Ownership Fee Simple
SqFt Source Estimated
Special Listing Condition Standard
Read Less Info
Want to know what your home might be worth? Contact us for a FREE valuation!

Our team is ready to help you sell your home for the highest possible price ASAP

Bought with Donna Maicher • RE/MAX 440 - Pennsburg
"My job is to find and attract mastery-based agents to the office, protect the culture, and make sure everyone is happy! "






