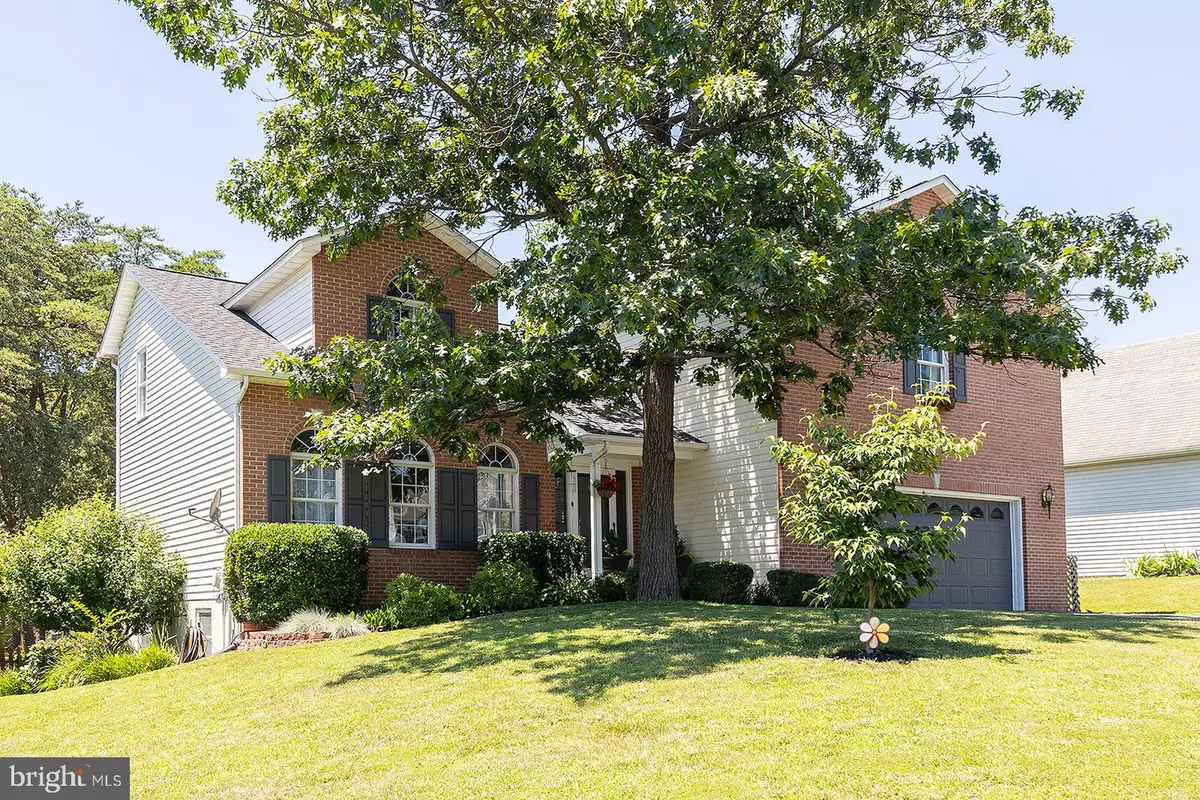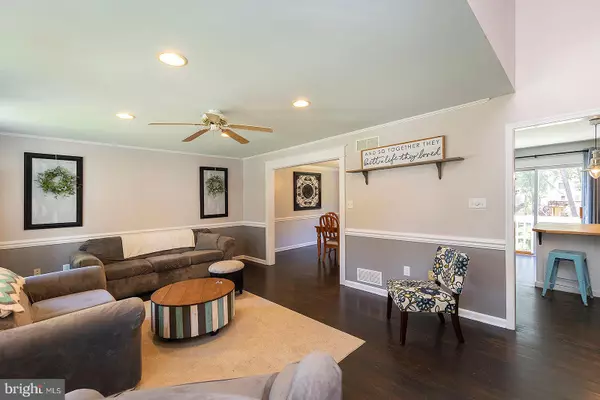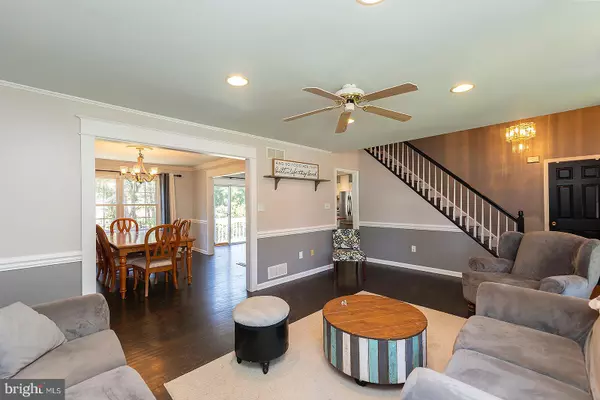$485,000
$489,900
1.0%For more information regarding the value of a property, please contact us for a free consultation.
5 Beds
3 Baths
3,363 SqFt
SOLD DATE : 08/26/2022
Key Details
Sold Price $485,000
Property Type Single Family Home
Sub Type Detached
Listing Status Sold
Purchase Type For Sale
Square Footage 3,363 sqft
Price per Sqft $144
Subdivision Pioneer Heights
MLS Listing ID VAFV2007820
Sold Date 08/26/22
Style Colonial
Bedrooms 5
Full Baths 3
HOA Fees $9/ann
HOA Y/N Y
Abv Grd Liv Area 2,535
Originating Board BRIGHT
Year Built 1997
Annual Tax Amount $1,987
Tax Year 2022
Property Description
Beauty in the Heights - Take a close look at this stunning house, where you have plenty of well-cared for custom renovations and improvements to a home in a highly desired neighborhood on the east side of town ideal for any commuter. You wont find many with a floor plan like this onea kitchen to die for with island and enlarged entrances giving more of an open layout concept, the option of a first floor primary bedroom/bathroom suite with fireplace, the custom feature of an oversized walk-in closet on the second floor primary suite with built-in shelving, newly installed flooring throughout the second floor, a finished basement space with loads of opportunities for use of that space, ample interior storage, and much, much more! Youll also love the spacious backyard that includes both a deck and a lower patiofully fenced in along with meticulously-kept flower beds and gardens. Theres a high chance this wont last long, so schedule your appointment to see it today!
Location
State VA
County Frederick
Zoning RP
Rooms
Other Rooms Living Room, Dining Room, Bedroom 2, Bedroom 3, Bedroom 4, Bedroom 5, Kitchen, Bedroom 1, Recreation Room, Bathroom 1, Bathroom 2, Bathroom 3
Basement Partially Finished, Outside Entrance
Main Level Bedrooms 1
Interior
Interior Features Chair Railings, Floor Plan - Traditional, Formal/Separate Dining Room, Kitchen - Island, Wainscotting, Walk-in Closet(s), Window Treatments, Wood Floors
Hot Water Natural Gas
Heating Forced Air, Heat Pump(s)
Cooling Central A/C
Fireplaces Number 1
Fireplaces Type Gas/Propane
Equipment Refrigerator, Oven/Range - Gas, Dishwasher, Disposal, Range Hood, Washer, Dryer
Fireplace Y
Appliance Refrigerator, Oven/Range - Gas, Dishwasher, Disposal, Range Hood, Washer, Dryer
Heat Source Natural Gas, Electric
Exterior
Exterior Feature Deck(s), Patio(s)
Parking Features Garage - Front Entry
Garage Spaces 2.0
Water Access N
Accessibility None
Porch Deck(s), Patio(s)
Attached Garage 2
Total Parking Spaces 2
Garage Y
Building
Story 3
Foundation Block
Sewer Public Sewer
Water Public
Architectural Style Colonial
Level or Stories 3
Additional Building Above Grade, Below Grade
New Construction N
Schools
School District Frederick County Public Schools
Others
Senior Community No
Tax ID 55F 2 1 110
Ownership Fee Simple
SqFt Source Assessor
Special Listing Condition Standard
Read Less Info
Want to know what your home might be worth? Contact us for a FREE valuation!

Our team is ready to help you sell your home for the highest possible price ASAP

Bought with Joseph Elliott Comstock • Greenfield & Behr Residential
"My job is to find and attract mastery-based agents to the office, protect the culture, and make sure everyone is happy! "






