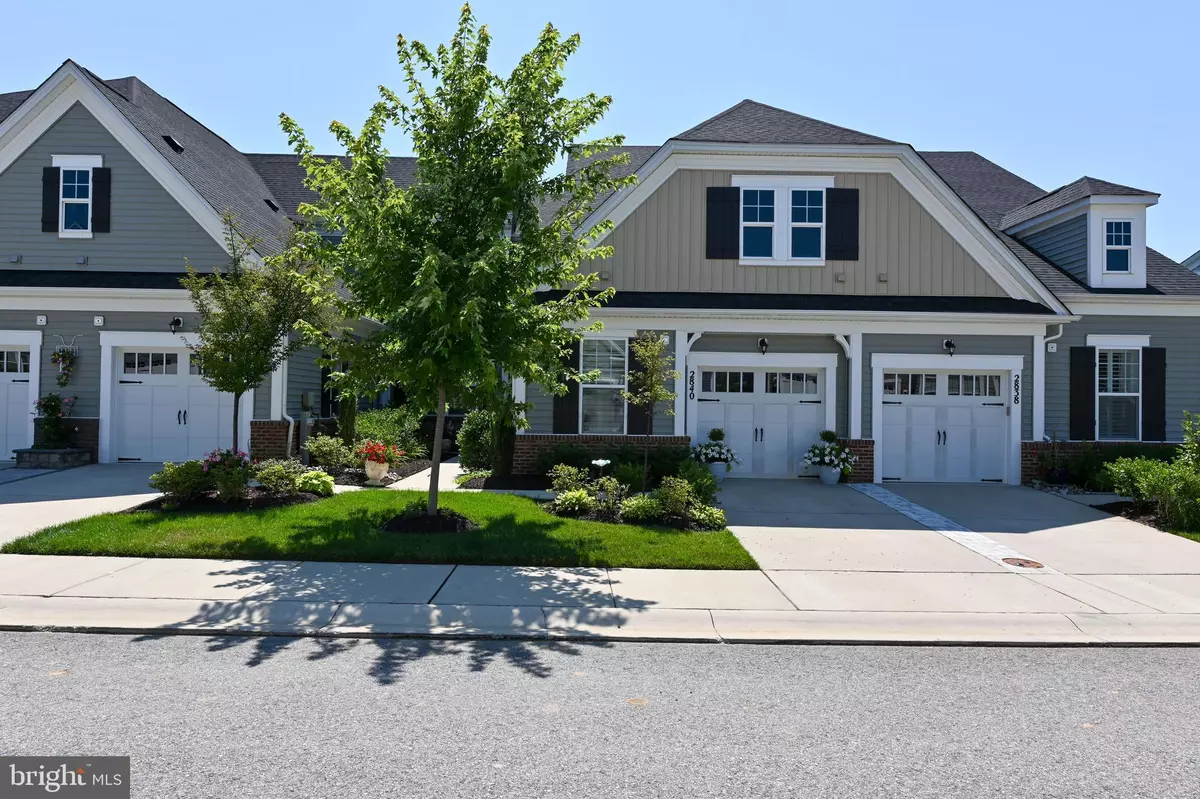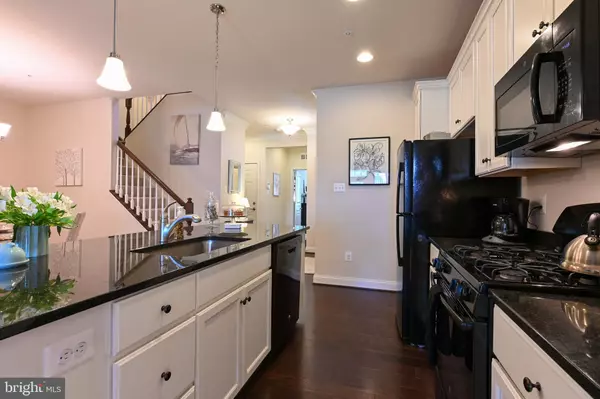$475,000
$475,000
For more information regarding the value of a property, please contact us for a free consultation.
2 Beds
2 Baths
1,614 SqFt
SOLD DATE : 09/02/2022
Key Details
Sold Price $475,000
Property Type Townhouse
Sub Type End of Row/Townhouse
Listing Status Sold
Purchase Type For Sale
Square Footage 1,614 sqft
Price per Sqft $294
Subdivision Two Rivers
MLS Listing ID MDAA2039618
Sold Date 09/02/22
Style Cape Cod
Bedrooms 2
Full Baths 2
HOA Fees $229/mo
HOA Y/N Y
Abv Grd Liv Area 1,614
Originating Board BRIGHT
Year Built 2017
Annual Tax Amount $4,015
Tax Year 2021
Lot Size 2,654 Sqft
Acres 0.06
Property Description
Welcome to The Anne! A gorgeous villa-style home located in the Watershed at Two Rivers; a 55+ amenity-rich community in the heart of Anne Arundel County! An inviting home inside & out! Blooming landscaped borders and courtyard-style entry greet you as you approach 2840 Dragon Fly Way. This home boasts a spacious & open floor plan throughout. Beautiful gourmet kitchen with 42" cabinets, granite countertops, kitchen island with large sink & gas stove -a chef's delight! The sun-filled living room and dining area open up from the kitchen allowing easy flow for entertaining friends and family. The outdoor living space is easily accessible from the living room. Step outside and enjoy the covered outdoor patio within your fully fenced & private custom-designed backyard oasis with perennial gardens full of color and beauty year-round! A premium lot that abuts open space just beyond the fenceline. Enjoy main-level living in this home! The Owner's bedroom with ensuite, the guest bedroom, a 2nd full bathroom, the laundry center & storage area -are all on the first floor! The upper level offers a spacious loft & alcove area as well as a large storage room. Use this charming loft space for your home office or library, a second recreation/living room, or even an amazing sewing & crafting space...so many possibilities! Additional features include custom wide-slat plantation shutters on every window, wide plank wood flooring, Vintage home security system, and a one-car garage. The Two Rivers community amenities are nearly endless: an indoor heated and outdoor resort-style pool, an exercise room, yoga studio, group fitness room, pickleball courts, tennis courts, basketball courts, walking/jogging trails, a dog park, hiking/biking trails with access to the WB&A bike trail, plus a community garden! Throw your very own Gala in the ballroom! Host a business meeting in the conference area, or relax in the lounge. The community clubhouse is a spacious 15,000sq' recreational facility and is available to you for any occasion! So many amenities, plus the social gatherings planned throughout the year. WOW! Two Rivers is nicely tucked away from the hustle & bustle, yet mere minutes to multiple grocery stores, shopping galore, tons of restaurant options, and easy access to all major routes/highways to Annapolis, Baltimore, D.C, and Marc Trains! Only one resident must be 55+ NOTE: Square footage in the tax record is incorrect. It should read 1,614 sq. ft.
Location
State MD
County Anne Arundel
Zoning R2
Rooms
Main Level Bedrooms 2
Interior
Interior Features Combination Dining/Living, Combination Kitchen/Dining, Entry Level Bedroom, Family Room Off Kitchen, Floor Plan - Open, Kitchen - Island, Walk-in Closet(s)
Hot Water Natural Gas
Heating Heat Pump(s)
Cooling Central A/C
Equipment Built-In Microwave, Dishwasher, Dryer, Icemaker, Oven/Range - Gas, Refrigerator, Stove, Washer, Water Heater
Fireplace N
Appliance Built-In Microwave, Dishwasher, Dryer, Icemaker, Oven/Range - Gas, Refrigerator, Stove, Washer, Water Heater
Heat Source Electric, Natural Gas Available
Laundry Main Floor
Exterior
Parking Features Garage - Front Entry, Additional Storage Area, Garage Door Opener, Inside Access
Garage Spaces 1.0
Amenities Available Bike Trail, Club House, Common Grounds, Dog Park, Exercise Room, Fitness Center, Jog/Walk Path, Lake, Meeting Room, Pool - Indoor, Pool - Outdoor, Retirement Community, Swimming Pool, Tennis Courts, Tot Lots/Playground, Other
Water Access N
Accessibility None
Attached Garage 1
Total Parking Spaces 1
Garage Y
Building
Lot Description Landscaping
Story 1.5
Foundation Slab
Sewer Public Sewer
Water Public
Architectural Style Cape Cod
Level or Stories 1.5
Additional Building Above Grade, Below Grade
New Construction N
Schools
School District Anne Arundel County Public Schools
Others
HOA Fee Include Pool(s),Recreation Facility
Senior Community Yes
Age Restriction 55
Tax ID 020481690247503
Ownership Fee Simple
SqFt Source Assessor
Security Features Security System,Smoke Detector
Special Listing Condition Standard
Read Less Info
Want to know what your home might be worth? Contact us for a FREE valuation!

Our team is ready to help you sell your home for the highest possible price ASAP

Bought with Michele T Hagan • CENTURY 21 New Millennium
"My job is to find and attract mastery-based agents to the office, protect the culture, and make sure everyone is happy! "






