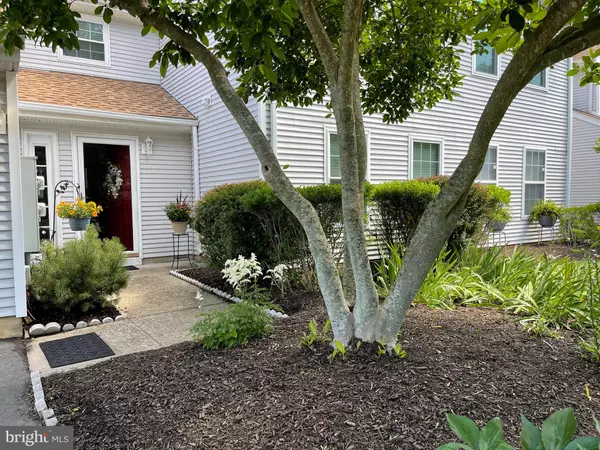$290,000
$270,000
7.4%For more information regarding the value of a property, please contact us for a free consultation.
2 Beds
2 Baths
1,432 SqFt
SOLD DATE : 08/03/2022
Key Details
Sold Price $290,000
Property Type Condo
Sub Type Condo/Co-op
Listing Status Sold
Purchase Type For Sale
Square Footage 1,432 sqft
Price per Sqft $202
Subdivision Birch Hollow
MLS Listing ID NJBL2028048
Sold Date 08/03/22
Style Straight Thru,Ranch/Rambler
Bedrooms 2
Full Baths 2
Condo Fees $260/mo
HOA Y/N N
Abv Grd Liv Area 1,432
Originating Board BRIGHT
Year Built 1990
Annual Tax Amount $4,966
Tax Year 2021
Lot Dimensions 0.00 x 0.00
Property Description
Unique First Floor Barrington Model with garage in desirable Birch Hollow Community. Boasting 1432+/- Sq. ft. of living space and offers easy living. Entry foyer with closet. Formal dining room. Living room with gas fireplace, Bright & Airy vaulted family room with palladium window, ceiling fan and sliding doors to private patio. Modern kitchen with breakfast bar, upgrade stainless steel appliance and ceramic backsplash. Owners suite with walk-in closet and updated full bath. Generous size 2nd bedroom with double closets and ceiling fan. Updated hall bath. Modern efficient gas heat, Central AC, New windows, Gas water heater 3yrs old. Attached 1 car garage with electric opener. Driveway w/additional shared parking space. Easy Living. . . Exteriors maintained by association (roof, siding, gutters, lawn, pool & tennis). Convenient commute to Philadelphia & New York - Easy access to NJ & PA Turnpike, Route 206, 295 & 130, Light rail & Hamilton train station.
Location
State NJ
County Burlington
Area Florence Twp (20315)
Zoning RES
Rooms
Other Rooms Living Room, Dining Room, Kitchen, Family Room, Foyer, Laundry
Main Level Bedrooms 2
Interior
Hot Water Natural Gas
Heating Forced Air
Cooling Central A/C
Flooring Ceramic Tile, Carpet, Laminated, Luxury Vinyl Tile
Heat Source Natural Gas
Laundry Main Floor
Exterior
Parking Features Garage - Front Entry, Garage Door Opener
Garage Spaces 3.0
Amenities Available Common Grounds, Pool - Outdoor, Tennis Courts
Water Access N
Roof Type Asphalt
Accessibility None
Attached Garage 1
Total Parking Spaces 3
Garage Y
Building
Story 1
Unit Features Garden 1 - 4 Floors
Foundation Slab
Sewer Public Sewer
Water Public
Architectural Style Straight Thru, Ranch/Rambler
Level or Stories 1
Additional Building Above Grade, Below Grade
Structure Type Dry Wall
New Construction N
Schools
School District Florence Township Public Schools
Others
Pets Allowed Y
HOA Fee Include Common Area Maintenance,Lawn Maintenance,Pool(s),Ext Bldg Maint
Senior Community No
Tax ID 15-00163 05-00002 149-C0113
Ownership Condominium
Acceptable Financing Cash, Conventional, FHA, VA, USDA
Horse Property N
Listing Terms Cash, Conventional, FHA, VA, USDA
Financing Cash,Conventional,FHA,VA,USDA
Special Listing Condition Standard
Pets Allowed No Pet Restrictions
Read Less Info
Want to know what your home might be worth? Contact us for a FREE valuation!

Our team is ready to help you sell your home for the highest possible price ASAP

Bought with Michael Elliott • Fathom Realty NJ, LLC
"My job is to find and attract mastery-based agents to the office, protect the culture, and make sure everyone is happy! "






