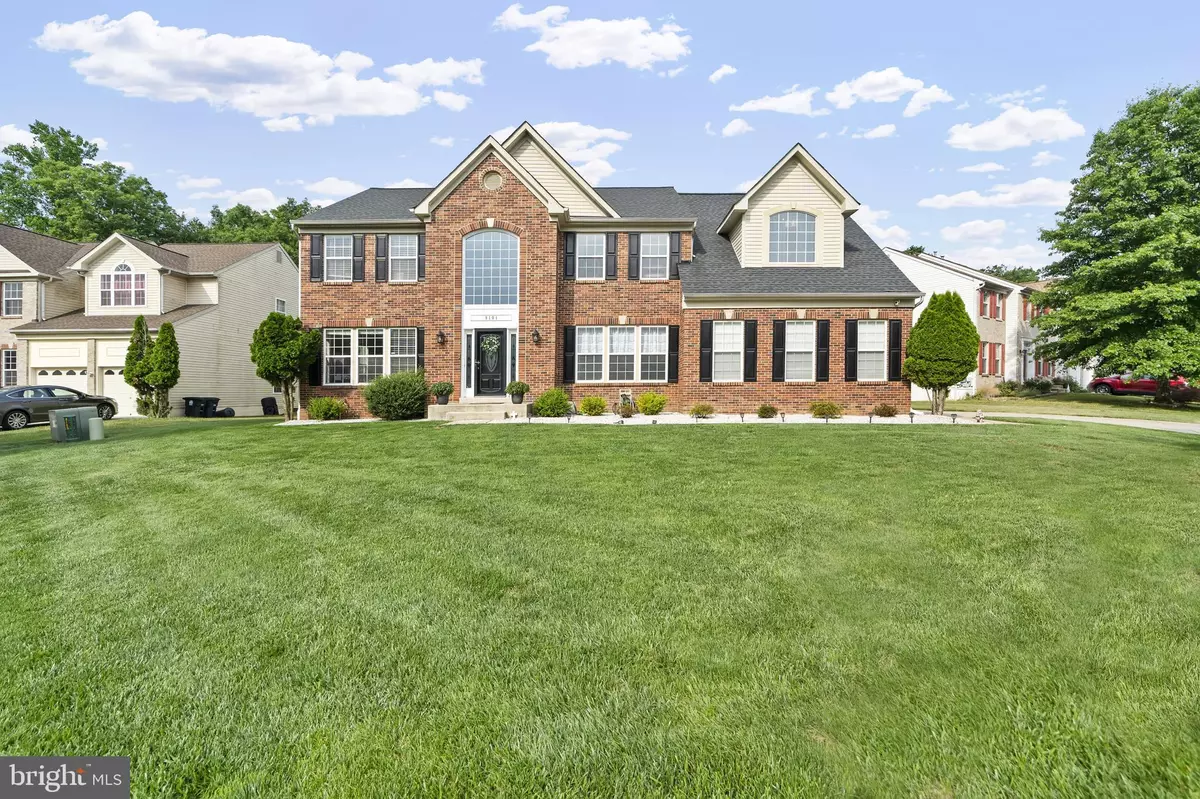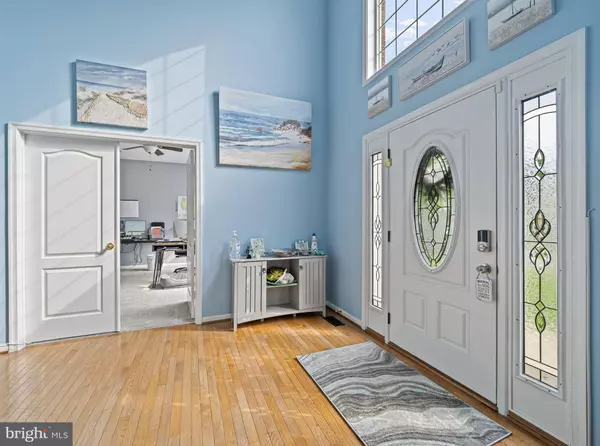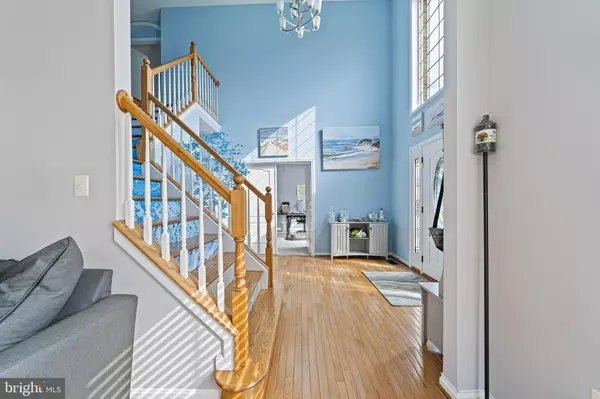$700,000
$695,000
0.7%For more information regarding the value of a property, please contact us for a free consultation.
4 Beds
4 Baths
5,774 SqFt
SOLD DATE : 07/27/2022
Key Details
Sold Price $700,000
Property Type Single Family Home
Sub Type Detached
Listing Status Sold
Purchase Type For Sale
Square Footage 5,774 sqft
Price per Sqft $121
Subdivision Kingswood Estates
MLS Listing ID MDPG2046534
Sold Date 07/27/22
Style Colonial
Bedrooms 4
Full Baths 3
Half Baths 1
HOA Fees $43/ann
HOA Y/N Y
Abv Grd Liv Area 3,814
Originating Board BRIGHT
Year Built 2003
Annual Tax Amount $8,222
Tax Year 2021
Lot Size 0.275 Acres
Acres 0.28
Property Description
Why wait for new construction when you can move right into this gorgeous like-new 4 bedroom, 3.5 bathroom single family home beautifully set on a corner lot that backs up to trees in sought after Kingswood Estates? Perfect for entertaining, this brick front colonial offers almost 6,000 sq ft of finished living space. As you enter this classic beauty, you are welcomed by lovely hardwood floors and a grand foyer with high ceilings. The main level features an open floor plan with spacious living and dining areas divided by architectural columns. The gourmet kitchen boasts ceramic tile floors, gleaming granite counter tops, built-in dual oven, kitchen island, plenty of cabinet space, walk-in pantry with organizational cubbies and a second full-sized stainless-steel refrigerator. On the main level you will also find a private study/library/office with double doors, an inviting sunroom/morning room extension with access to a custom designed paver patio featuring a built-in grill and a fenced backyard perfect for outdoor gatherings. Adjacent to the kitchen lies a sunken family area with coffered ceiling and a warm gas hearth/fireplace for cozying up during chilly winter nights. An upscale half bathroom completes this level. The upper level which is accessed via a beautiful wooden staircase contains all 4 bedrooms and 2 full bathrooms. Double doors lead to the fabulous owner suite which offers a coffered ceiling, ceiling fan with remote control, two walk-in closets, two sitting/lounge areas, and a luxury en-suite bathroom with shower stall, soaking tub, separate double sinks, and water closet. The fully finished walk-out basement has waterproof luxury vinyl plank flooring, a full bathroom, wet bar with ice maker, wine fridge, garbage disposal and dishwasher, theater room wired with surround sound, a great game/rec area, a gym/exercise room (currently used as a bedroom), and a spacious laundry room with a utility sink. This breathtaking home also includes a two-car side-loading garage with interior access and a driveway large enough to accommodate all your company. 8101 Owens Way is just perfect! Make it yours today!
Location
State MD
County Prince Georges
Zoning RR
Rooms
Other Rooms Living Room, Dining Room, Primary Bedroom, Sitting Room, Bedroom 2, Bedroom 3, Bedroom 4, Kitchen, Family Room, Sun/Florida Room, Exercise Room, Laundry, Office, Media Room, Bathroom 1, Bathroom 2, Bathroom 3, Half Bath
Basement Fully Finished
Interior
Interior Features Ceiling Fan(s), Dining Area, Kitchen - Island, Recessed Lighting, Walk-in Closet(s), Wood Floors, Wet/Dry Bar, Pantry, Attic
Hot Water Electric
Heating Heat Pump(s)
Cooling Central A/C
Fireplaces Number 1
Fireplaces Type Gas/Propane
Equipment Cooktop, Dishwasher, Disposal, Oven - Double, Washer, Dryer, Exhaust Fan, Extra Refrigerator/Freezer, Oven - Wall, Refrigerator, Stainless Steel Appliances, Water Heater
Fireplace Y
Appliance Cooktop, Dishwasher, Disposal, Oven - Double, Washer, Dryer, Exhaust Fan, Extra Refrigerator/Freezer, Oven - Wall, Refrigerator, Stainless Steel Appliances, Water Heater
Heat Source Natural Gas
Laundry Basement
Exterior
Exterior Feature Patio(s)
Parking Features Garage - Side Entry
Garage Spaces 2.0
Fence Rear
Water Access N
Roof Type Shingle,Composite
Accessibility None
Porch Patio(s)
Attached Garage 2
Total Parking Spaces 2
Garage Y
Building
Story 2
Foundation Permanent
Sewer Public Sewer
Water Public
Architectural Style Colonial
Level or Stories 2
Additional Building Above Grade, Below Grade
New Construction N
Schools
School District Prince George'S County Public Schools
Others
Senior Community No
Tax ID 17113371408
Ownership Fee Simple
SqFt Source Assessor
Special Listing Condition Standard
Read Less Info
Want to know what your home might be worth? Contact us for a FREE valuation!

Our team is ready to help you sell your home for the highest possible price ASAP

Bought with Kristen M Horton • Exit Landmark Realty
"My job is to find and attract mastery-based agents to the office, protect the culture, and make sure everyone is happy! "






