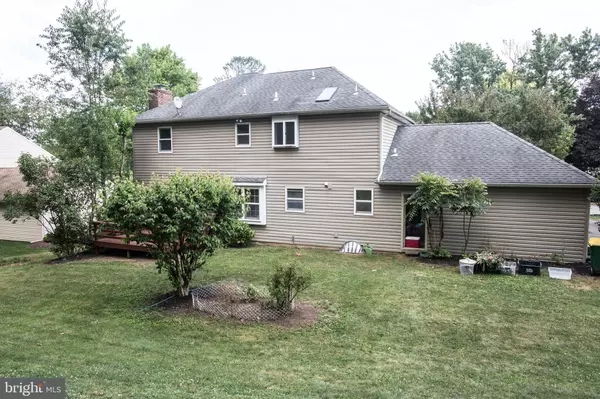$454,900
$454,900
For more information regarding the value of a property, please contact us for a free consultation.
4 Beds
3 Baths
2,464 SqFt
SOLD DATE : 08/30/2022
Key Details
Sold Price $454,900
Property Type Single Family Home
Sub Type Detached
Listing Status Sold
Purchase Type For Sale
Square Footage 2,464 sqft
Price per Sqft $184
Subdivision Winding Brook Manor
MLS Listing ID PALH2003806
Sold Date 08/30/22
Style Colonial
Bedrooms 4
Full Baths 2
Half Baths 1
HOA Y/N N
Abv Grd Liv Area 2,464
Originating Board BRIGHT
Year Built 1986
Annual Tax Amount $6,541
Tax Year 2022
Lot Size 0.363 Acres
Acres 0.36
Lot Dimensions 90.00 x 135.34
Property Description
The long time owners of this well-maintained East Penn home in Winding Brook Manor are sad to say farewell. Beautiful hardwood floors throughout the entire house. Kitchen features SS range and DW. FR off kitchen features wood burning fireplace with access to 13 x 13 deck. Separate but well sized LR and DR. Generously sized rooms throughout home. Laundry/mud room off kitchen. Spacious master suite; Mbath with ceramic tile and skylight with separate shower and soaking tub. Additionally, 3 comfortably sized bedrooms and a second full bath featuring two sinks. All appliances remain. Unfinished basement provides 1,100 SF of storage. 2-car side entry garage with storage above. Shows wonderfully!
Location
State PA
County Lehigh
Area Lower Macungie Twp (12311)
Zoning S
Direction East
Rooms
Other Rooms Living Room, Dining Room, Bedroom 2, Bedroom 3, Bedroom 4, Kitchen, Family Room, Bedroom 1, Laundry, Bathroom 1, Bathroom 2
Basement Full
Interior
Interior Features Ceiling Fan(s), Family Room Off Kitchen, Intercom, Kitchen - Island, Skylight(s), Soaking Tub, Stall Shower
Hot Water Electric
Cooling Central A/C
Flooring Ceramic Tile, Hardwood
Fireplaces Number 1
Fireplaces Type Wood, Mantel(s), Brick
Equipment Dishwasher, Disposal, Dryer - Electric, Oven/Range - Electric, Range Hood, Refrigerator, Washer, Water Heater
Furnishings No
Fireplace Y
Window Features Wood Frame
Appliance Dishwasher, Disposal, Dryer - Electric, Oven/Range - Electric, Range Hood, Refrigerator, Washer, Water Heater
Heat Source Electric
Laundry Main Floor
Exterior
Exterior Feature Deck(s)
Parking Features Garage - Side Entry
Garage Spaces 16.0
Utilities Available Electric Available, Phone, Sewer Available, Water Available
Water Access N
View City
Roof Type Architectural Shingle
Street Surface Black Top
Accessibility Level Entry - Main
Porch Deck(s)
Attached Garage 2
Total Parking Spaces 16
Garage Y
Building
Lot Description Backs to Trees, Rear Yard
Story 2
Foundation Concrete Perimeter, Active Radon Mitigation
Sewer Public Sewer
Water Public
Architectural Style Colonial
Level or Stories 2
Additional Building Above Grade, Below Grade
Structure Type Dry Wall
New Construction N
Schools
School District East Penn
Others
Pets Allowed Y
Senior Community No
Tax ID 547487278595-00001
Ownership Fee Simple
SqFt Source Estimated
Security Features Smoke Detector,Intercom,Carbon Monoxide Detector(s)
Acceptable Financing Cash, Conventional
Horse Property N
Listing Terms Cash, Conventional
Financing Cash,Conventional
Special Listing Condition Standard
Pets Allowed No Pet Restrictions
Read Less Info
Want to know what your home might be worth? Contact us for a FREE valuation!

Our team is ready to help you sell your home for the highest possible price ASAP

Bought with Tina L Moyer • BHHS Fox & Roach-Macungie
"My job is to find and attract mastery-based agents to the office, protect the culture, and make sure everyone is happy! "






