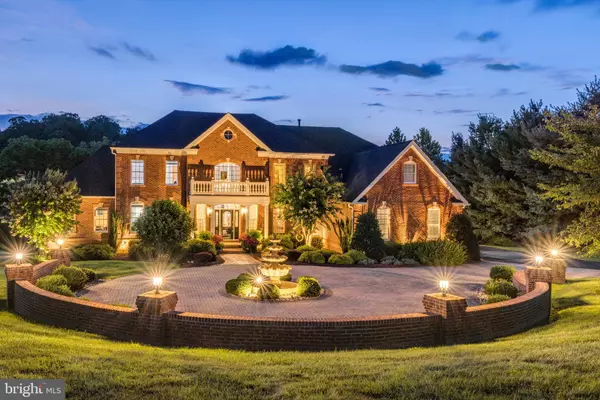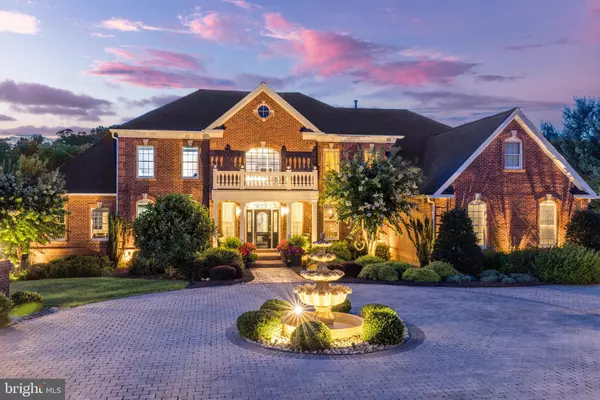$1,640,000
$1,660,000
1.2%For more information regarding the value of a property, please contact us for a free consultation.
6 Beds
6 Baths
8,460 SqFt
SOLD DATE : 09/15/2022
Key Details
Sold Price $1,640,000
Property Type Single Family Home
Sub Type Detached
Listing Status Sold
Purchase Type For Sale
Square Footage 8,460 sqft
Price per Sqft $193
Subdivision Shenstone
MLS Listing ID VALO2034074
Sold Date 09/15/22
Style Colonial
Bedrooms 6
Full Baths 5
Half Baths 1
HOA Fees $75/mo
HOA Y/N Y
Abv Grd Liv Area 5,672
Originating Board BRIGHT
Year Built 2003
Annual Tax Amount $12,144
Tax Year 2022
Lot Size 3.070 Acres
Acres 3.07
Property Description
Stunning All-Brick Estate in Desirable Shenstone. This impressive property features almost 8,800 square feet of luxurious living space on a premium 3+ acre lot, with roughly $285,000 in updates since 2017 including a new roof and oversized gutters completed just last year. Welcome home to an expansive roundabout driveway and soaring entry foyer. Sweeping staircases beckon to private quarters above, and gleaming tile floors unfold to the main levels large yet cozy and undeniably elegant living spaces. The formal dining room is ideal for gatherings of all sizes, with an upgraded light fixture to set the mood. The gourmet kitchen and eat-in area showcases a custom island, quartz countertops, and newer, top-quality stainless steel appliances including a professional dual-fuel oven. Reclaimed 400-year-old wood ceiling beams adorn a large sitting area, positioned so you can cook, relax and host guests without missing a beat. The family room has spectacular proportions and natural light, creating an airy and relaxing space. The main level also includes a private home office with built-in bookcases, and a powder room. Outside, work is underway on a brand new Trex deck, slated for installation in August/September. Buyer may elect to have this as a credit if desired. You will look forward to an amazing outdoor living space for relaxing in the sun, dining under the stars, or simply taking in the pristine landscape. Upstairs, each generously sized bedroom has a bathroom en-suite, creating the ultimate privacy and convenience for family and guests. The lavish primary suite features a spa-like bath with a large garden tub, separate shower, two full-sized vanities, two separate toilets, and a massive walk-in closet. The finished basement level can function as a large additional living space or its own separate apartment, with beautiful new flooring throughout, a large living area with a walk-out to the yard, two wet bars, and two additional bedrooms. The home theater room with surround sound is perfect for movie nights, while the gym room and rec/game room area provide ample space for working out or playing games. With tranquility, privacy and extensive luxury upgrades, this is a very rare and special property.
A new Deck is scheduled to be installed in August/Early September. This design is slightly different than the existing deck. The buyer can elect to take a credit of $70,000 and build a deck of their choosing.
Location
State VA
County Loudoun
Zoning AR1
Rooms
Basement Full
Interior
Interior Features Breakfast Area, Built-Ins, Ceiling Fan(s), Chair Railings, Crown Moldings, Dining Area, Exposed Beams, Family Room Off Kitchen, Formal/Separate Dining Room, Kitchen - Island, Kitchen - Table Space, Recessed Lighting, Tub Shower, Upgraded Countertops, Wainscotting, Walk-in Closet(s), Double/Dual Staircase, Kitchen - Gourmet, Primary Bath(s), Soaking Tub, Wet/Dry Bar, Wood Floors
Hot Water Bottled Gas
Heating Heat Pump(s)
Cooling Central A/C
Fireplaces Number 1
Fireplaces Type Mantel(s)
Equipment Built-In Microwave, Dishwasher, Disposal, Dryer, Icemaker, Refrigerator, Washer, Oven/Range - Gas
Fireplace Y
Window Features Bay/Bow,Palladian,Transom
Appliance Built-In Microwave, Dishwasher, Disposal, Dryer, Icemaker, Refrigerator, Washer, Oven/Range - Gas
Heat Source Electric
Exterior
Exterior Feature Patio(s), Deck(s)
Parking Features Garage - Side Entry, Garage Door Opener
Garage Spaces 3.0
Water Access N
Accessibility Other
Porch Patio(s), Deck(s)
Attached Garage 3
Total Parking Spaces 3
Garage Y
Building
Lot Description Backs to Trees
Story 3
Foundation Permanent
Sewer Septic < # of BR
Water Well
Architectural Style Colonial
Level or Stories 3
Additional Building Above Grade, Below Grade
New Construction N
Schools
Elementary Schools Kenneth W. Culbert
Middle Schools J. L. Simpson
High Schools Loudoun County
School District Loudoun County Public Schools
Others
Senior Community No
Tax ID 270357253000
Ownership Fee Simple
SqFt Source Assessor
Special Listing Condition Standard
Read Less Info
Want to know what your home might be worth? Contact us for a FREE valuation!

Our team is ready to help you sell your home for the highest possible price ASAP

Bought with Bhavani Ghanta • Bhavani Ghanta Real Estate Company
"My job is to find and attract mastery-based agents to the office, protect the culture, and make sure everyone is happy! "






