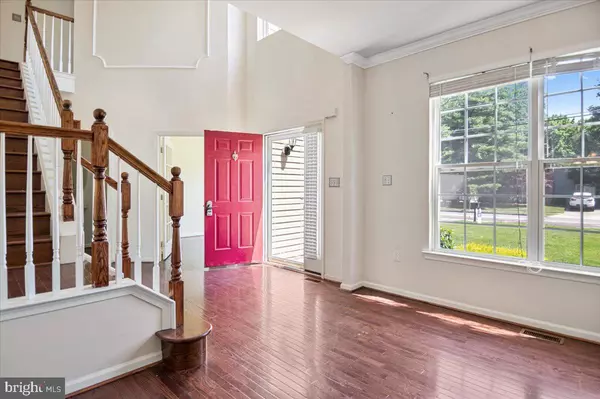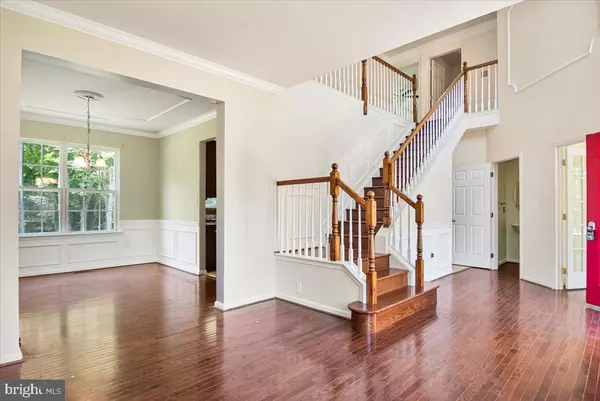$430,000
$419,900
2.4%For more information regarding the value of a property, please contact us for a free consultation.
4 Beds
3 Baths
3,060 SqFt
SOLD DATE : 07/29/2022
Key Details
Sold Price $430,000
Property Type Single Family Home
Sub Type Detached
Listing Status Sold
Purchase Type For Sale
Square Footage 3,060 sqft
Price per Sqft $140
Subdivision Hidden Mill Estates
MLS Listing ID NJCD2028324
Sold Date 07/29/22
Style Colonial
Bedrooms 4
Full Baths 2
Half Baths 1
HOA Fees $55/mo
HOA Y/N Y
Abv Grd Liv Area 2,260
Originating Board BRIGHT
Year Built 2006
Annual Tax Amount $10,115
Tax Year 2020
Lot Size 0.574 Acres
Acres 0.57
Lot Dimensions 100.00 x 250.00
Property Description
This lovely colonial home is located in the beautiful community of Hidden Mill Estates in Lindenwold, NJ. It offers four generously sized bedrooms and two and a half bathrooms. The master suite provides a walk-in closet and an on-suite bathroom with soaking tub and a separate standing shower. Your laundry is on the main floor with newer Maytag washer and dryer. Downstairs, there is an office featuring hardwood flooring. The kitchen has sleek granite counter tops and beautiful stainless-steel appliances for your culinary pleasures. You can make the fully finished basement your 'man cave' or use as a nice relaxing entertainment area for family and friends. The two-car garage and driveway provide ample parking space for your vehicles.
Relax on the nice sized deck in the backyard and enjoy your morning coffee or just listen to the birds chirp. There are so many great features and amenities that you simply need to see for yourself. This home will not last. so, schedule a tour today!!
A new refrigerator will be installed soon!
Location
State NJ
County Camden
Area Gloucester Twp (20415)
Zoning RESIDENTIAL
Rooms
Other Rooms Office
Basement Fully Finished, Sump Pump, Windows
Main Level Bedrooms 4
Interior
Interior Features Attic/House Fan, Crown Moldings, Dining Area, Kitchen - Eat-In, Kitchen - Island, Kitchen - Table Space, Pantry
Hot Water Electric
Heating Central
Cooling Central A/C
Flooring Carpet, Ceramic Tile, Hardwood
Equipment Dishwasher, Dryer - Electric, Microwave, Oven - Self Cleaning, Refrigerator
Fireplace N
Appliance Dishwasher, Dryer - Electric, Microwave, Oven - Self Cleaning, Refrigerator
Heat Source Natural Gas
Laundry Main Floor
Exterior
Exterior Feature Deck(s)
Parking Features Inside Access, Garage - Front Entry
Garage Spaces 10.0
Utilities Available Cable TV, Electric Available, Natural Gas Available, Sewer Available, Water Available
Water Access N
View Garden/Lawn
Roof Type Shingle
Street Surface Paved
Accessibility Doors - Swing In
Porch Deck(s)
Attached Garage 2
Total Parking Spaces 10
Garage Y
Building
Lot Description Backs to Trees
Story 2
Foundation Brick/Mortar
Sewer Public Sewer
Water Public
Architectural Style Colonial
Level or Stories 2
Additional Building Above Grade, Below Grade
Structure Type Dry Wall,High
New Construction N
Schools
Elementary Schools Blackwood E.S.
Middle Schools Charles W. Lewis M.S.
High Schools Highland H.S.
School District Black Horse Pike Regional Schools
Others
Pets Allowed Y
Senior Community No
Tax ID 15-14403-00008
Ownership Fee Simple
SqFt Source Assessor
Security Features Security System,Smoke Detector,Main Entrance Lock
Acceptable Financing Cash, Conventional, FHA, VA
Listing Terms Cash, Conventional, FHA, VA
Financing Cash,Conventional,FHA,VA
Special Listing Condition Standard
Pets Allowed No Pet Restrictions
Read Less Info
Want to know what your home might be worth? Contact us for a FREE valuation!

Our team is ready to help you sell your home for the highest possible price ASAP

Bought with George V Hill III • RE/MAX Preferred - Sewell
"My job is to find and attract mastery-based agents to the office, protect the culture, and make sure everyone is happy! "






