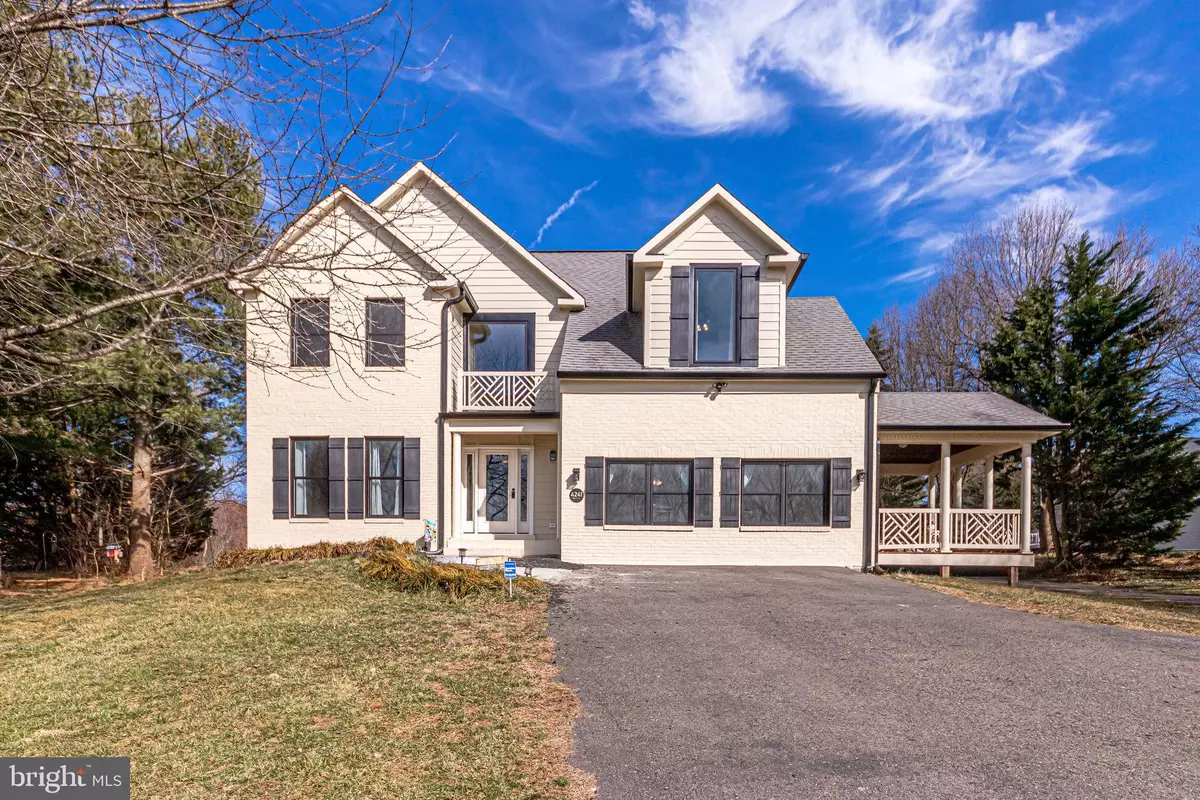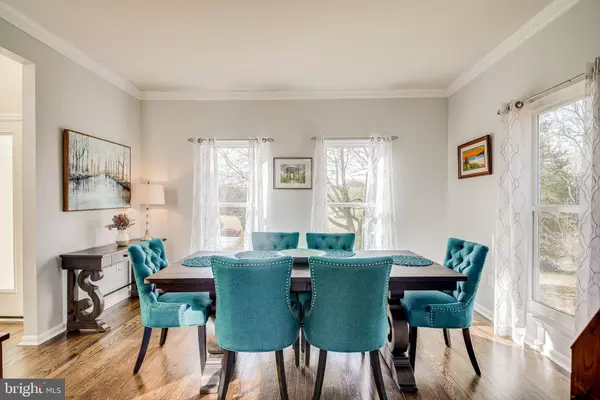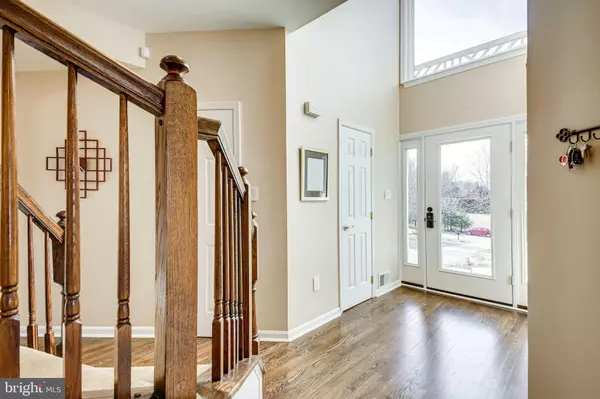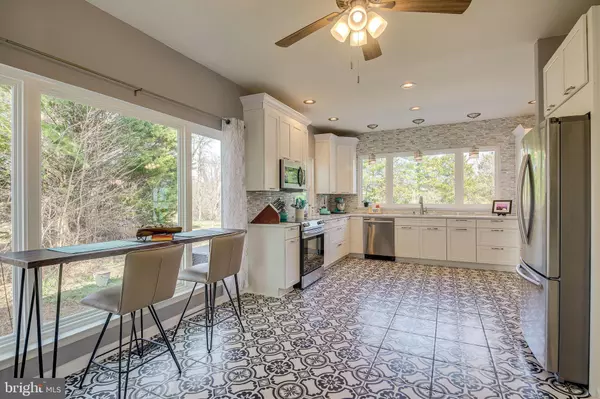$685,000
$650,000
5.4%For more information regarding the value of a property, please contact us for a free consultation.
4 Beds
3 Baths
2,744 SqFt
SOLD DATE : 04/13/2021
Key Details
Sold Price $685,000
Property Type Single Family Home
Sub Type Detached
Listing Status Sold
Purchase Type For Sale
Square Footage 2,744 sqft
Price per Sqft $249
Subdivision Stepney Plantation Estates
MLS Listing ID VAPW515820
Sold Date 04/13/21
Style Traditional
Bedrooms 4
Full Baths 2
Half Baths 1
HOA Y/N N
Abv Grd Liv Area 2,744
Originating Board BRIGHT
Year Built 1994
Annual Tax Amount $6,062
Tax Year 2021
Lot Size 1.008 Acres
Acres 1.01
Property Description
Welcome to this custom home situated on just over an acre lot surrounded by mature trees and feeding to Battlefield High School. The living and dining room are ready for guests to arrive with the newly refinished hardwood floors, fresh paint, crown molding and tons of natural light. A convenient powder room is also available on this level. Get cooking in this completely remodeled and expanded eat-in kitchen with new cabinets, plenty of counter space for food prep, tile backsplash, stainless appliances and an above sink window looking out to the spacious backyard. The hardwood floors continue to the family room off the kitchen. Here you can take the french doors out to the new concrete patio. From the living room, enjoy the porch for the perfect spot to read a book. Moving to the upper level you will find 4 generously-sized bedrooms and 2 full baths including the large primary suite with walk-in closet, and private bathroom. The updated primary bathroom offers a dual sink vanity, jetted tub and frameless door walk-in shower. The unfinished lower level is ready for you to make your own and includes a rough-in for a bathroom. You might want to spend most of your time outdoors with a yard like this. Enjoy dinner on the oversized concrete patio while taking in the views of all the lush trees on this beautiful lot. Relax the day away in the 6-person hot tub located under the pergola. A acre invisible fence is great for dogs. The oversized, detached 3-car garage is perfect for keeping your cars out of the elements or you can take some of the space to make a workshop. The updates have been taken care of with new Hardiplank siding, shutters, windows, electrical panel and a 2-year young septic system. Convenient to Rt.15 and I-66 for those who commute. Spend weekends at nearby James S. Long Regional Park, playing a round at Piedmont Golf Club or trying the newest wine at The Winery at Bull Run.
Location
State VA
County Prince William
Zoning A1
Direction North
Rooms
Other Rooms Dining Room, Primary Bedroom, Bedroom 2, Bedroom 3, Bedroom 4, Kitchen, Family Room, Breakfast Room
Basement Unfinished, Rough Bath Plumb, Space For Rooms, Interior Access, Connecting Stairway
Interior
Interior Features Attic, Breakfast Area, Ceiling Fan(s), Dining Area, Family Room Off Kitchen, Primary Bath(s), Recessed Lighting, Upgraded Countertops, WhirlPool/HotTub, Kitchen - Table Space, Kitchen - Eat-In, Window Treatments, Wood Floors, Built-Ins, Water Treat System
Hot Water Electric, Tankless
Heating Heat Pump(s)
Cooling Central A/C, Ceiling Fan(s)
Flooring Hardwood, Ceramic Tile, Carpet
Equipment Built-In Microwave, Dishwasher, Disposal, Dryer, Microwave, Oven/Range - Electric, Refrigerator, Stainless Steel Appliances, Washer, Water Heater - Tankless
Furnishings No
Fireplace N
Window Features Double Pane,Screens
Appliance Built-In Microwave, Dishwasher, Disposal, Dryer, Microwave, Oven/Range - Electric, Refrigerator, Stainless Steel Appliances, Washer, Water Heater - Tankless
Heat Source Electric
Laundry Dryer In Unit, Washer In Unit
Exterior
Exterior Feature Porch(es)
Parking Features Garage - Front Entry, Garage Door Opener, Oversized
Garage Spaces 3.0
Fence Electric, Partially, Rear
Water Access N
View Garden/Lawn, Trees/Woods
Accessibility None
Porch Porch(es)
Total Parking Spaces 3
Garage Y
Building
Lot Description Backs to Trees, Front Yard, Landscaping, Private, Rear Yard, Trees/Wooded, No Thru Street
Story 3
Sewer Septic = # of BR
Water Well, Private
Architectural Style Traditional
Level or Stories 3
Additional Building Above Grade, Below Grade
Structure Type Dry Wall,9'+ Ceilings,2 Story Ceilings
New Construction N
Schools
Elementary Schools Gravely
Middle Schools Ronald Wilson Reagan
High Schools Battlefield
School District Prince William County Public Schools
Others
Pets Allowed Y
Senior Community No
Tax ID 7300-60-5072
Ownership Fee Simple
SqFt Source Assessor
Security Features Main Entrance Lock,Smoke Detector,Security System
Acceptable Financing Cash, Conventional, FHA, VA
Horse Property N
Listing Terms Cash, Conventional, FHA, VA
Financing Cash,Conventional,FHA,VA
Special Listing Condition Standard
Pets Allowed No Pet Restrictions
Read Less Info
Want to know what your home might be worth? Contact us for a FREE valuation!

Our team is ready to help you sell your home for the highest possible price ASAP

Bought with Scott L Petersen • Pearson Smith Realty, LLC

"My job is to find and attract mastery-based agents to the office, protect the culture, and make sure everyone is happy! "






