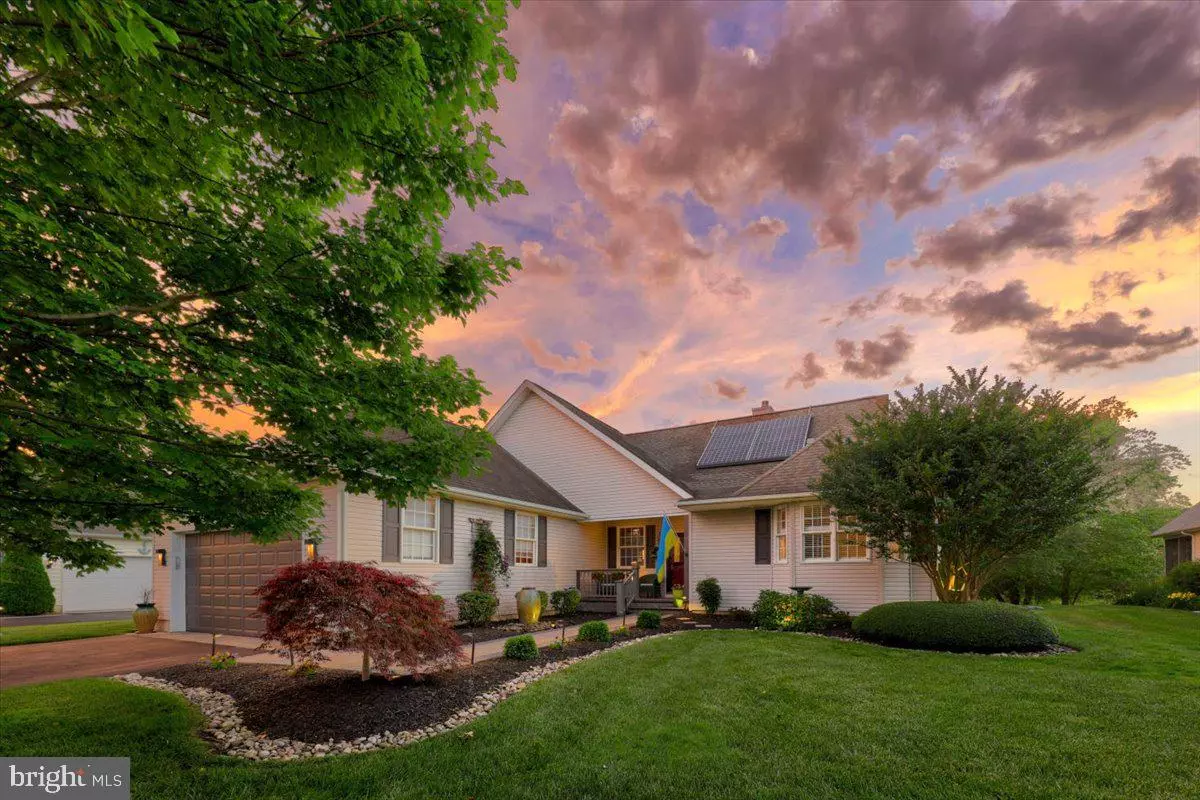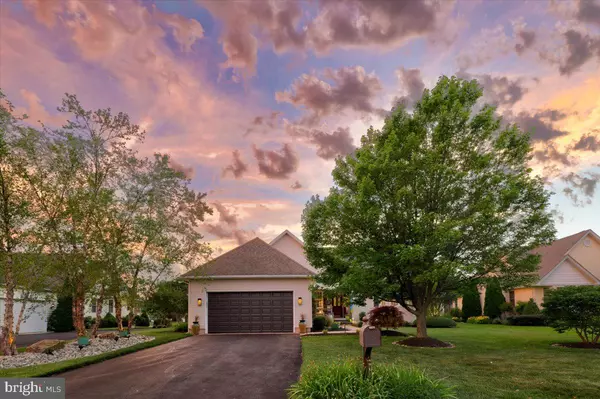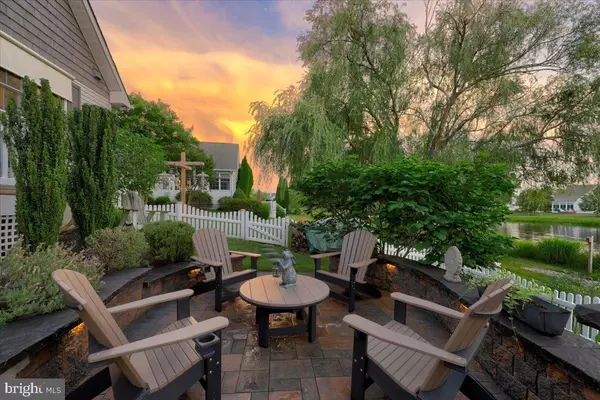$880,000
$869,000
1.3%For more information regarding the value of a property, please contact us for a free consultation.
4 Beds
3 Baths
2,700 SqFt
SOLD DATE : 07/26/2022
Key Details
Sold Price $880,000
Property Type Single Family Home
Sub Type Detached
Listing Status Sold
Purchase Type For Sale
Square Footage 2,700 sqft
Price per Sqft $325
Subdivision Kinsale Glen
MLS Listing ID DESU2023836
Sold Date 07/26/22
Style Coastal,Contemporary
Bedrooms 4
Full Baths 3
HOA Fees $216/qua
HOA Y/N Y
Abv Grd Liv Area 2,700
Originating Board BRIGHT
Year Built 2003
Annual Tax Amount $1,681
Tax Year 2021
Lot Size 0.365 Acres
Acres 0.36
Lot Dimensions 74.00 x 170.00x108x179
Property Description
Open house Sunday 6/19, 1-4pm.
On the pond in coveted Kinsale Glen is a little piece of heaven with main level living and 4 bedrooms & 3 full baths. A spacious and comfortable living room is the centerpiece featuring a soaring cathedral ceiling, a stone ceramic tile gas fireplace, built-in cabinetry with specialty lighting, skylights and hardwood floors. The adjacent dining room allows space for a large table and endless entertaining. Nine foot ceilings throughout most of the home! The kitchen has upgraded cabinets and granite countertops, stainless appliances, gas cooking with double ovens, a central island with room for seating, and it also has room for a sitting area or eat-in kitchen. The sellers, however, prefer to dine on the conditioned sunroom which they use all year long, enjoying the sanctuary they have created in their backyard. You'll have endless opportunities for outdoor living with views of the pond, garden and wildlife from the deck (with retractable sun shade) , stone patio, as well as the professionally landscaped yard. The garden adjacent to the pond has been planted with water loving plants to protect the waterline and provide food and shelter for wildlife. This home is packed with additional features that you're sure to appreciate. Plantation shutters and additional sun shade/blinds as well as window film on west facing windows mean total comfort and energy efficiency. Tesla Solar panels provide enough electricity for the sellers' needs. A community irrigation well mean lower water bills.
Need more square footage? The basement with an epoxy coated floor provides endless opportunities for additional rooms and/or storage. The primary bedroom with hardwood floors, has a large walk-in closet with a custom designed closet system. A large primary bath includes a dual headed shower, 2 separate sink counters and also a washer and dryer. The second bedroom had an en suite bath. Two additional bedrooms on the other side of the home provide privacy for guests or that needed quiet office space. The butler's pantry room has additional cabinetry and an adjacent closet is plumbed for a second washer and dryer. Builders' floor plan shows 2411 square feet and adding the conditioned sunroom the square footage increases to aprox 2700.
Only 2.5 miles from the shores of Rehoboth and Dewey Beach, Kinsale Glen is a sought after neighborhood for its' location and convenience to all that the area has to offer. A community indoor and outdoor pool, fitness room and tennis/pickleball court await you complete enjoyment.
Location
State DE
County Sussex
Area Lewes Rehoboth Hundred (31009)
Zoning MR
Rooms
Other Rooms Living Room, Dining Room, Primary Bedroom, Bedroom 2, Bedroom 3, Bedroom 4, Kitchen, Basement, Foyer, Sun/Florida Room, Bathroom 2, Bathroom 3, Primary Bathroom
Basement Sump Pump
Main Level Bedrooms 4
Interior
Interior Features Breakfast Area, Built-Ins, Butlers Pantry, Carpet, Ceiling Fan(s), Dining Area, Entry Level Bedroom, Floor Plan - Open, Kitchen - Gourmet, Kitchen - Island, Kitchen - Table Space, Primary Bath(s), Recessed Lighting, Skylight(s), Stall Shower, Tub Shower, Upgraded Countertops, Walk-in Closet(s), Wet/Dry Bar, Window Treatments, Wood Floors
Hot Water Tankless, Propane
Heating Forced Air
Cooling Central A/C
Flooring Hardwood, Ceramic Tile, Carpet
Fireplaces Number 1
Fireplaces Type Fireplace - Glass Doors, Gas/Propane
Equipment Built-In Range, Built-In Microwave, Dishwasher, Disposal, Oven - Double, Oven - Self Cleaning, Oven/Range - Gas, Refrigerator, Stainless Steel Appliances, Dryer, Washer, Extra Refrigerator/Freezer, Water Heater - Tankless
Fireplace Y
Appliance Built-In Range, Built-In Microwave, Dishwasher, Disposal, Oven - Double, Oven - Self Cleaning, Oven/Range - Gas, Refrigerator, Stainless Steel Appliances, Dryer, Washer, Extra Refrigerator/Freezer, Water Heater - Tankless
Heat Source Propane - Leased
Laundry Main Floor
Exterior
Exterior Feature Deck(s), Enclosed, Patio(s), Porch(es)
Parking Features Garage - Front Entry, Garage Door Opener, Inside Access
Garage Spaces 2.0
Amenities Available Exercise Room, Pool - Indoor, Pool - Outdoor, Tennis Courts
Water Access N
View Garden/Lawn, Pond, Scenic Vista, Trees/Woods
Accessibility 2+ Access Exits
Porch Deck(s), Enclosed, Patio(s), Porch(es)
Attached Garage 2
Total Parking Spaces 2
Garage Y
Building
Lot Description Front Yard, Landscaping, Pond, Rear Yard, SideYard(s)
Story 1
Foundation Concrete Perimeter
Sewer Public Sewer
Water Public
Architectural Style Coastal, Contemporary
Level or Stories 1
Additional Building Above Grade
New Construction N
Schools
School District Cape Henlopen
Others
HOA Fee Include Common Area Maintenance,Pool(s),Road Maintenance,Snow Removal,Recreation Facility,Reserve Funds
Senior Community No
Tax ID 334-19.00-1221.00
Ownership Fee Simple
SqFt Source Estimated
Security Features Carbon Monoxide Detector(s),Smoke Detector
Special Listing Condition Standard
Read Less Info
Want to know what your home might be worth? Contact us for a FREE valuation!

Our team is ready to help you sell your home for the highest possible price ASAP

Bought with Andrew Staton • Keller Williams Realty

"My job is to find and attract mastery-based agents to the office, protect the culture, and make sure everyone is happy! "






