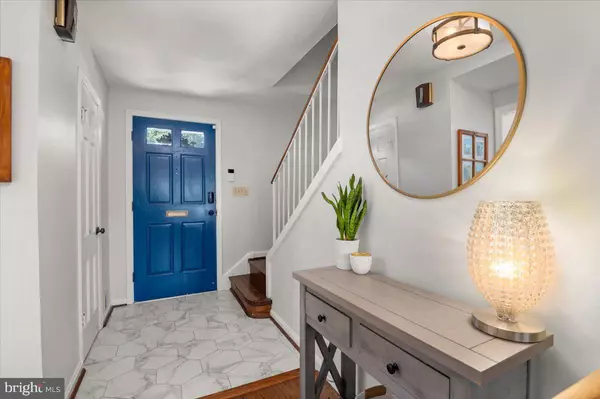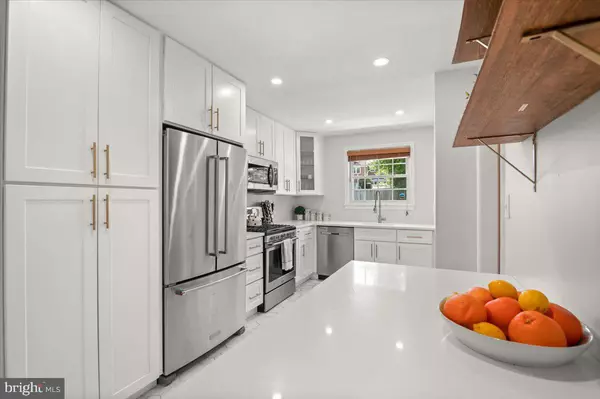$670,000
$670,000
For more information regarding the value of a property, please contact us for a free consultation.
3 Beds
3 Baths
1,628 SqFt
SOLD DATE : 08/18/2022
Key Details
Sold Price $670,000
Property Type Townhouse
Sub Type Interior Row/Townhouse
Listing Status Sold
Purchase Type For Sale
Square Footage 1,628 sqft
Price per Sqft $411
Subdivision Hardwick Court
MLS Listing ID VAFX2077932
Sold Date 08/18/22
Style Traditional
Bedrooms 3
Full Baths 2
Half Baths 1
HOA Y/N N
Abv Grd Liv Area 1,302
Originating Board BRIGHT
Year Built 1965
Annual Tax Amount $6,830
Tax Year 2022
Lot Size 2,625 Sqft
Acres 0.06
Property Description
Curb appeal and a friendly welcome await you at 6016 Hardwick Place. This charming 3-level townhome supplies more than meets the eye and features meticulous renovations and updates that today's discerning buyers are guaranteed to love! The brick facade shares the spotlight with a quaint front patio area to lounge and greets friends, family, and neighbors. A trendy, pop of blue front door, inspires a feeling of calm, and stepping across the threshold brings an instant peace knowing that you are now home. The main level delivers a coveted open layout that provides a seamless flow between the kitchen and living/dining room combo, making entertaining and everyday life effortless! A rustic vibe is defined by the wood-burning fireplace with brick surround and complemented by the custom built-in cabinets/shelves that will undoubtedly highlight your books/collections. Stepping into the stunning and fully renovated kitchen (April 2021), you will have all you need with a clean white aesthetic, sleek quartz countertops, all new stainless appliances, cabinets with soft-close technology adorn contemporary pulls and a unique hexagon tile floor completes the chic setting. The upper level comprises three relaxing bedrooms and two full baths; the primary bedroom has a lovely spa-inspired updated ensuite. Moving to the lower level you will find the ideal family/rec room set up with plush carpet and a newly installed bar that flanks both sides of the homes second wood-burning fireplace with a wine/beverage cooler, floating shelves, and custom cabinets. This area of the home is perfect for leisurely weekend-long binge-watching or using as an office. Glass paneled French doors lead to the fantastic and private outdoor space with a deep yard and a flagstone patio. Dining under the stars, gathering with friends, and watching your four-legged friends stretch their legs safely will become a favorite pastime. Conveniently located just out front of the home are two dedicated parking spaces, and guest parking is easy to find. Additional perks include ample storage (attic, under the basement stairs, and in the laundry room), a freshly painted interior, HVAC and Furnace (2017), HWH (2016), Washer/Dryer (2017/18). Location cannot be beaten and is what all commuters are looking for: being within minutes from Route 50, and 10/15 mins to DC. Proximity to Falls Church/Arlington gives great options for fun, shopping, and delicious foods. And only 5 minutes to everyday necessities like Giant, Trader Joes, Baileys Crossroads, and Seven Corners, running errands just became a breeze!
Location
State VA
County Fairfax
Zoning 212
Rooms
Other Rooms Living Room, Dining Room, Primary Bedroom, Bedroom 2, Bedroom 3, Kitchen, Family Room, Utility Room, Bathroom 2, Bathroom 3, Primary Bathroom
Basement Connecting Stairway, Daylight, Full, Fully Finished, Heated, Rear Entrance, Sump Pump, Walkout Level
Interior
Interior Features Built-Ins, Dining Area, Kitchen - Table Space, Primary Bath(s), Window Treatments, Attic, Carpet, Combination Dining/Living, Floor Plan - Open, Pantry, Recessed Lighting, Upgraded Countertops, Wood Floors
Hot Water Natural Gas
Heating Forced Air
Cooling Central A/C
Fireplaces Number 2
Fireplaces Type Screen, Wood
Equipment Built-In Microwave, Dishwasher, Disposal, Dryer, Exhaust Fan, Humidifier, Refrigerator, Stove, Washer
Fireplace Y
Appliance Built-In Microwave, Dishwasher, Disposal, Dryer, Exhaust Fan, Humidifier, Refrigerator, Stove, Washer
Heat Source Natural Gas
Laundry Lower Floor, Dryer In Unit, Washer In Unit, Has Laundry
Exterior
Exterior Feature Patio(s)
Garage Spaces 2.0
Fence Rear
Water Access N
Accessibility None
Porch Patio(s)
Total Parking Spaces 2
Garage N
Building
Lot Description Landscaping
Story 3.5
Foundation Permanent
Sewer Public Sewer
Water Public
Architectural Style Traditional
Level or Stories 3.5
Additional Building Above Grade, Below Grade
New Construction N
Schools
Elementary Schools Glen Forest
Middle Schools Glasgow
High Schools Justice
School District Fairfax County Public Schools
Others
Senior Community No
Tax ID 0612 32 0009
Ownership Fee Simple
SqFt Source Assessor
Special Listing Condition Standard
Read Less Info
Want to know what your home might be worth? Contact us for a FREE valuation!

Our team is ready to help you sell your home for the highest possible price ASAP

Bought with Oscar Guardado • KW Metro Center
"My job is to find and attract mastery-based agents to the office, protect the culture, and make sure everyone is happy! "






