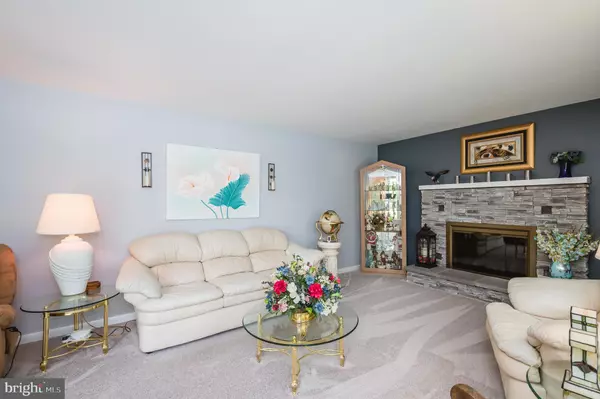$675,000
$675,000
For more information regarding the value of a property, please contact us for a free consultation.
6 Beds
4 Baths
3,824 SqFt
SOLD DATE : 07/29/2022
Key Details
Sold Price $675,000
Property Type Single Family Home
Sub Type Detached
Listing Status Sold
Purchase Type For Sale
Square Footage 3,824 sqft
Price per Sqft $176
Subdivision Kent Island Estates
MLS Listing ID MDQA2004046
Sold Date 07/29/22
Style Contemporary
Bedrooms 6
Full Baths 4
HOA Y/N N
Abv Grd Liv Area 3,824
Originating Board BRIGHT
Year Built 1980
Annual Tax Amount $3,498
Tax Year 2021
Lot Size 1.115 Acres
Acres 1.11
Property Description
WELCOME TO YOUR NEW HOME! THIS CONTEMPORARY HOME IS IMPECCABLY MAINTAINED AND UPDATED THROUGHOUT AND AFFORDS PRIVACY AS IT SITS ON ONE OF THE LARGEST LOTS IN THE NEIGHBORHOOD AT 1.48 ACRES +/-! LOCATED IN THE BEAUTIFUL KENT ISLAND ESTATES WITH ACCESS TO 3 PRIVATE BEACHES, PICNIC AREAS, AND CLUBHOUSE! WITH OVER 3,800 SQUARE FEET OF LIVING SPACE, THIS IS ONE THAT YOU CAN SPREAD OUT AND INCLUDES AN AMAZING 6 BEDROOMS AND 4 FULL BATHROOMS WHICH ARE CONVENIENTLY SPLIT BETWEEN THE EAST AND WEST SIDE OF THE HOME WITH MAIN LIVING AREAS IN BETWEEN PLUS 4 SEPERATE HEATING/COLLING ZONES. THIS FLOOR PLAN IS ABSOLUTELY AMAZING AND EXTREMELY WELL THOUGHT OUT. AS YOU WALK IN, SIGHT LINES DRAW YOUR ATTENTION TO A WONDERFUL GREAT ROOM OFF OF THE UPDATED KITCHEN WITH CATHEDRAL CEILING AND EXPOSED TIMBER BEAMS THAT WALKS OUT TO A HUGE COMPOSITE DECK THROUGH DOUBLE FRENCH DOORS. THERE IS A SEPARATE LIVING ROOM AS WELL AND A SEPERATE RECREATION ROOM CURRENTLY SET UP AS A HOME GYM. THE KITCHEN FEATURES GRANITE AND STAINLESS STEEL APPLIANCES. THERE IS A SPACIOUS PRIMARY SUITE WITH FULL BATHROOM THAT HAS A SEPARATE SHOWER AND TUB. DON'T FORGET ABOUT THE ATTACHED GARAGE THAT AFFORDS SPACE FOR TWO VEHICLES AND STORAGE/WORK AREA AND A LONG DRIVEWAY THAT WILL ACCOMMODATE SEVERAL VEHICLES AS WELL. GREAT LOCATION!!!
Location
State MD
County Queen Annes
Zoning NC-20
Rooms
Other Rooms Living Room, Dining Room, Bedroom 2, Bedroom 3, Bedroom 4, Bedroom 5, Kitchen, Family Room, Bedroom 1, Mud Room, Recreation Room, Bedroom 6
Main Level Bedrooms 3
Interior
Interior Features Attic, Carpet, Ceiling Fan(s), Chair Railings, Entry Level Bedroom, Family Room Off Kitchen, Formal/Separate Dining Room, Primary Bath(s), Upgraded Countertops, Walk-in Closet(s)
Hot Water Electric
Heating Heat Pump(s)
Cooling Central A/C
Flooring Carpet, Laminated, Tile/Brick
Fireplaces Number 1
Fireplaces Type Mantel(s), Wood
Equipment Dishwasher, Refrigerator, Stove
Fireplace Y
Window Features Double Pane,Skylights
Appliance Dishwasher, Refrigerator, Stove
Heat Source Electric
Exterior
Exterior Feature Deck(s)
Parking Features Garage - Front Entry
Garage Spaces 1.0
Water Access N
Roof Type Asphalt
Accessibility None
Porch Deck(s)
Attached Garage 1
Total Parking Spaces 1
Garage Y
Building
Story 2
Foundation Other
Sewer Public Septic
Water Well
Architectural Style Contemporary
Level or Stories 2
Additional Building Above Grade, Below Grade
Structure Type Dry Wall,Cathedral Ceilings,Paneled Walls
New Construction N
Schools
School District Queen Anne'S County Public Schools
Others
Senior Community No
Tax ID 1804029461
Ownership Fee Simple
SqFt Source Assessor
Special Listing Condition Standard
Read Less Info
Want to know what your home might be worth? Contact us for a FREE valuation!

Our team is ready to help you sell your home for the highest possible price ASAP

Bought with Pam Boyko • Douglas Realty, LLC

"My job is to find and attract mastery-based agents to the office, protect the culture, and make sure everyone is happy! "






