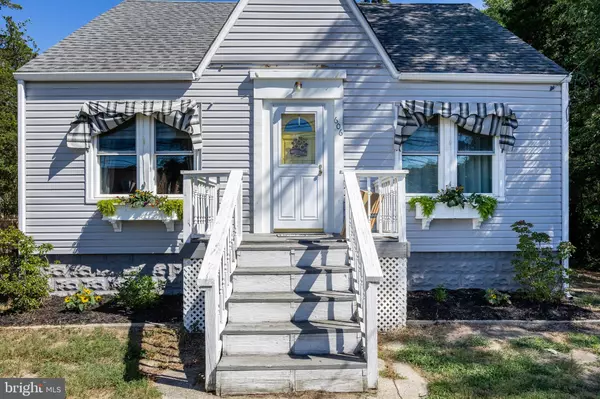$280,000
$285,000
1.8%For more information regarding the value of a property, please contact us for a free consultation.
2 Beds
1 Bath
957 SqFt
SOLD DATE : 10/14/2022
Key Details
Sold Price $280,000
Property Type Single Family Home
Sub Type Detached
Listing Status Sold
Purchase Type For Sale
Square Footage 957 sqft
Price per Sqft $292
Subdivision Non Available
MLS Listing ID NJCM2001382
Sold Date 10/14/22
Style Colonial,Ranch/Rambler
Bedrooms 2
Full Baths 1
HOA Y/N N
Abv Grd Liv Area 957
Originating Board BRIGHT
Year Built 1938
Annual Tax Amount $3,754
Tax Year 2021
Lot Size 0.815 Acres
Acres 0.82
Lot Dimensions 96.00 x 0.00
Property Description
Welcome to 606 Route 9 South! This Two bedroom, 1 bath home on an over sized lot is located close to Cape May Court House' town center and just a short drive to the Avalon & Stone Harbor beaches. This home has plenty of upgrades featuring a BRAND NEW bathroom, Tankless hot water heater, new siding, updated electric panel, a newer roof, newer replacement windows, central air, and more! The exterior boast a 96X370 lot with a 1 car garage/storage building, an above ground pool, charming pool house with a screened in porch and lots of space for gardening! The property is supplied with city water and city sewer but also includes a private well for irrigation and watering your vegetable gardens. 1930's charm, meets 2022 upgrades - Don't pass this one up!
Location
State NJ
County Cape May
Area Middle Twp (20506)
Zoning TR
Rooms
Basement Sump Pump, Unfinished
Main Level Bedrooms 2
Interior
Hot Water Tankless
Heating Baseboard - Hot Water, Radiator
Cooling Central A/C
Flooring Hardwood
Fireplaces Number 2
Fireplaces Type Gas/Propane, Insert, Wood
Equipment Built-In Microwave, Dryer - Electric, Oven/Range - Gas, Refrigerator, Stainless Steel Appliances, Water Heater - Tankless
Fireplace Y
Appliance Built-In Microwave, Dryer - Electric, Oven/Range - Gas, Refrigerator, Stainless Steel Appliances, Water Heater - Tankless
Heat Source Natural Gas
Laundry Basement
Exterior
Exterior Feature Deck(s), Screened, Patio(s)
Parking Features Additional Storage Area, Garage - Side Entry
Garage Spaces 9.0
Pool Above Ground
Water Access N
Accessibility 2+ Access Exits
Porch Deck(s), Screened, Patio(s)
Total Parking Spaces 9
Garage Y
Building
Lot Description Backs - Open Common Area
Story 1
Foundation Block
Sewer Public Sewer
Water Public, Private, Well
Architectural Style Colonial, Ranch/Rambler
Level or Stories 1
Additional Building Above Grade, Below Grade
New Construction N
Schools
School District Middle Township Public Schools
Others
Senior Community No
Tax ID 06-00333-00017
Ownership Fee Simple
SqFt Source Assessor
Acceptable Financing Cash, Conventional, FHA, VA
Listing Terms Cash, Conventional, FHA, VA
Financing Cash,Conventional,FHA,VA
Special Listing Condition Standard
Read Less Info
Want to know what your home might be worth? Contact us for a FREE valuation!

Our team is ready to help you sell your home for the highest possible price ASAP

Bought with Non Member • Non Subscribing Office
"My job is to find and attract mastery-based agents to the office, protect the culture, and make sure everyone is happy! "






